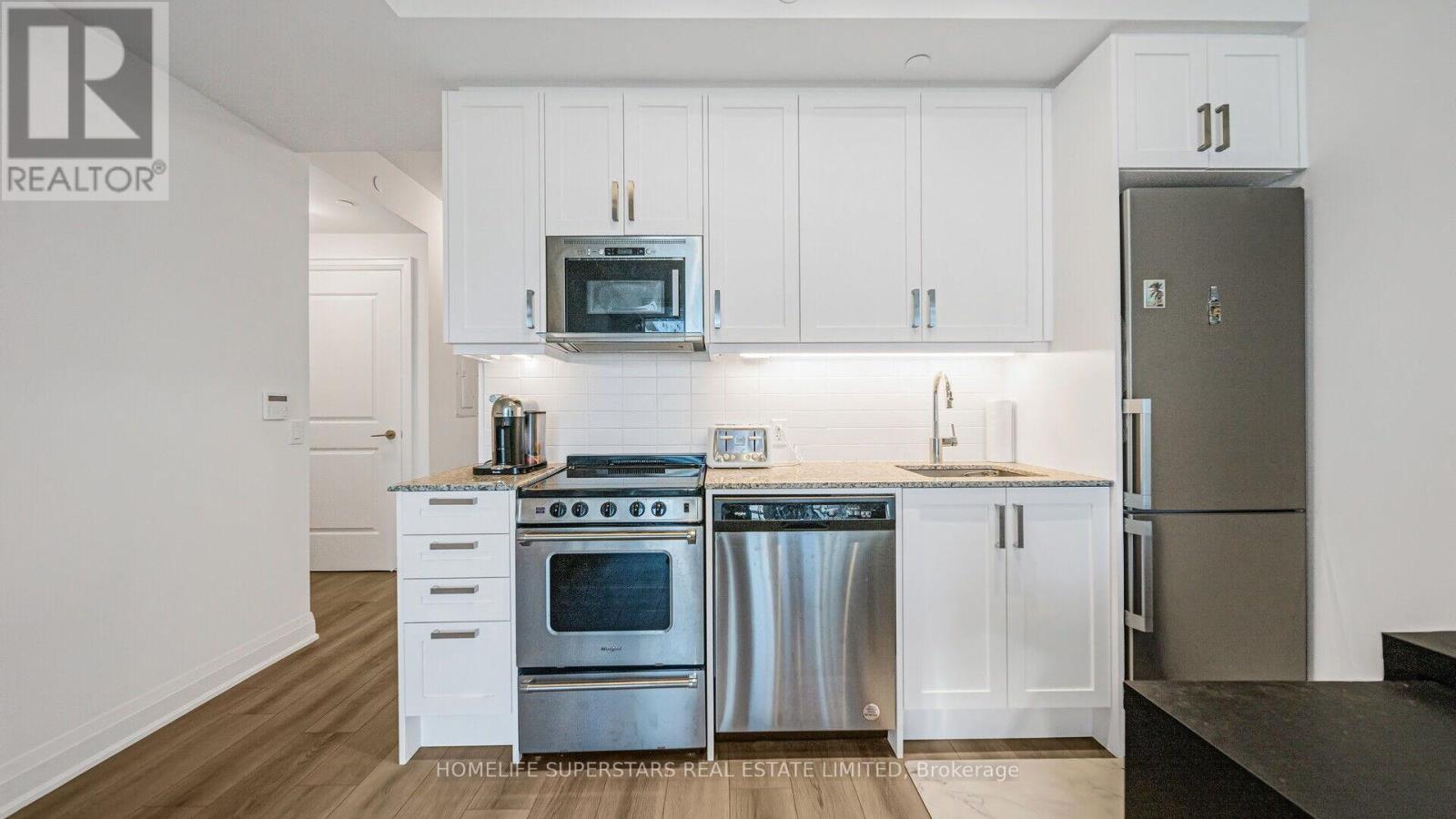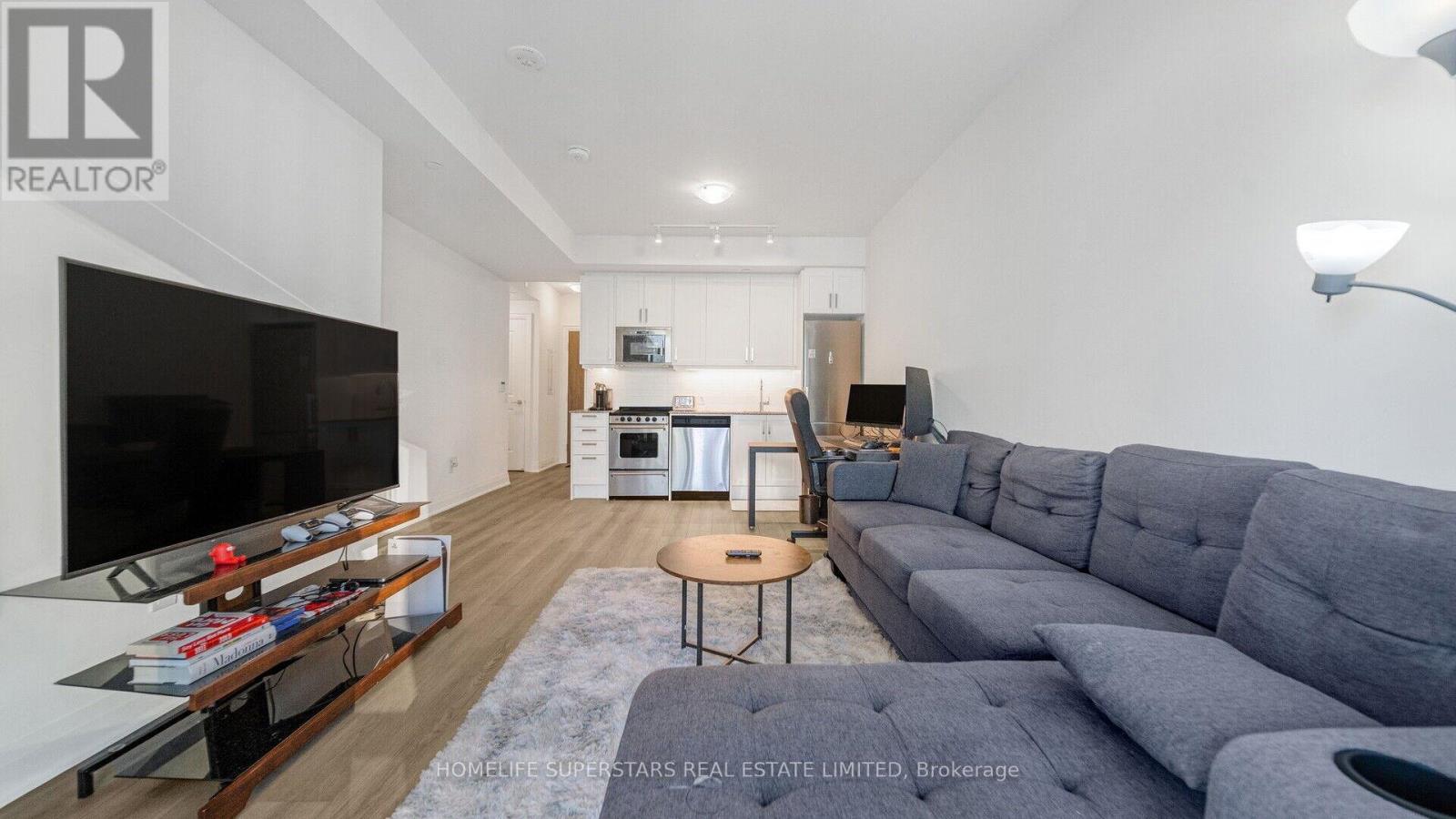815 - 10 Gatineau Drive Vaughan, Ontario L4J 0L2
$635,000Maintenance, Common Area Maintenance, Insurance, Parking
$523.11 Monthly
Maintenance, Common Area Maintenance, Insurance, Parking
$523.11 MonthlyWelcome to the Stunning D'Or Condos! Experience luxury living in this newly built, elegantly designed 1-bedroom + 1-den condo located on the 8th floor. This thoughtfully laid-out unit features 2 full bathrooms and a dedicated parking spot. The versatile den can easily be transformed into a second bedroom or a spacious home office, offering flexibility to suit your lifestyle.The open-concept kitchen is a chefs dream, complete with stainless steel appliances, a sleek quartz countertop, and modern finishes. Step out onto the large balcony to enjoy breathtaking, unobstructed views, a perfect retreat after a long day. This unit is enhanced with sophisticated upgrades and contemporary finishes throughout, making it a space you will love coming home to. Enjoy the convenience of luxurious amenities located right within the building, no need to travel far to unwind or stay active. Amenities include indoor pool and hot tub, steam room, fully equipped fitness and yoga rooms, party room for entertaining, Dog spa, 24/7 concierge services, and ample visitor parking. Nestled in the heart of Thornhill, this location offers unparalleled convenience. Its within walking distance to: Public transit, Walmart, major retail like Promenade Shopping Centre, parks, libraries, and places of worship. Additionally, the condos proximity to major transit routes provides easy access to York University and Downtown Toronto.This is more than just a property, it's a lifestyle. Dont miss the opportunity to make this exquisite condo your new home! **** EXTRAS **** All Existing Appliances, All Existing Lights and Fixtures (id:24801)
Property Details
| MLS® Number | N11930807 |
| Property Type | Single Family |
| Community Name | Beverley Glen |
| Amenities Near By | Park, Place Of Worship, Public Transit, Schools |
| Community Features | Pet Restrictions, Community Centre |
| Features | Balcony, Carpet Free, In Suite Laundry |
| Parking Space Total | 1 |
| Pool Type | Indoor Pool |
Building
| Bathroom Total | 2 |
| Bedrooms Above Ground | 1 |
| Bedrooms Below Ground | 1 |
| Bedrooms Total | 2 |
| Amenities | Security/concierge, Exercise Centre, Party Room |
| Appliances | Range, Dishwasher, Dryer, Microwave, Refrigerator, Stove, Washer |
| Cooling Type | Central Air Conditioning |
| Exterior Finish | Concrete |
| Flooring Type | Laminate |
| Heating Fuel | Natural Gas |
| Heating Type | Forced Air |
| Size Interior | 600 - 699 Ft2 |
| Type | Apartment |
Parking
| Underground |
Land
| Acreage | No |
| Land Amenities | Park, Place Of Worship, Public Transit, Schools |
Rooms
| Level | Type | Length | Width | Dimensions |
|---|---|---|---|---|
| Flat | Bedroom | 3.63 m | 2.77 m | 3.63 m x 2.77 m |
| Flat | Den | 2.93 m | 1.86 m | 2.93 m x 1.86 m |
| Flat | Dining Room | 5.76 m | 3.11 m | 5.76 m x 3.11 m |
| Flat | Living Room | 5.76 m | 3.11 m | 5.76 m x 3.11 m |
| Flat | Kitchen | 5.76 m | 3.11 m | 5.76 m x 3.11 m |
Contact Us
Contact us for more information
Sukhjit Sandhu
Salesperson
(647) 640-4569
102-23 Westmore Drive
Toronto, Ontario M9V 3Y7
(416) 740-4000
(416) 740-8314




























