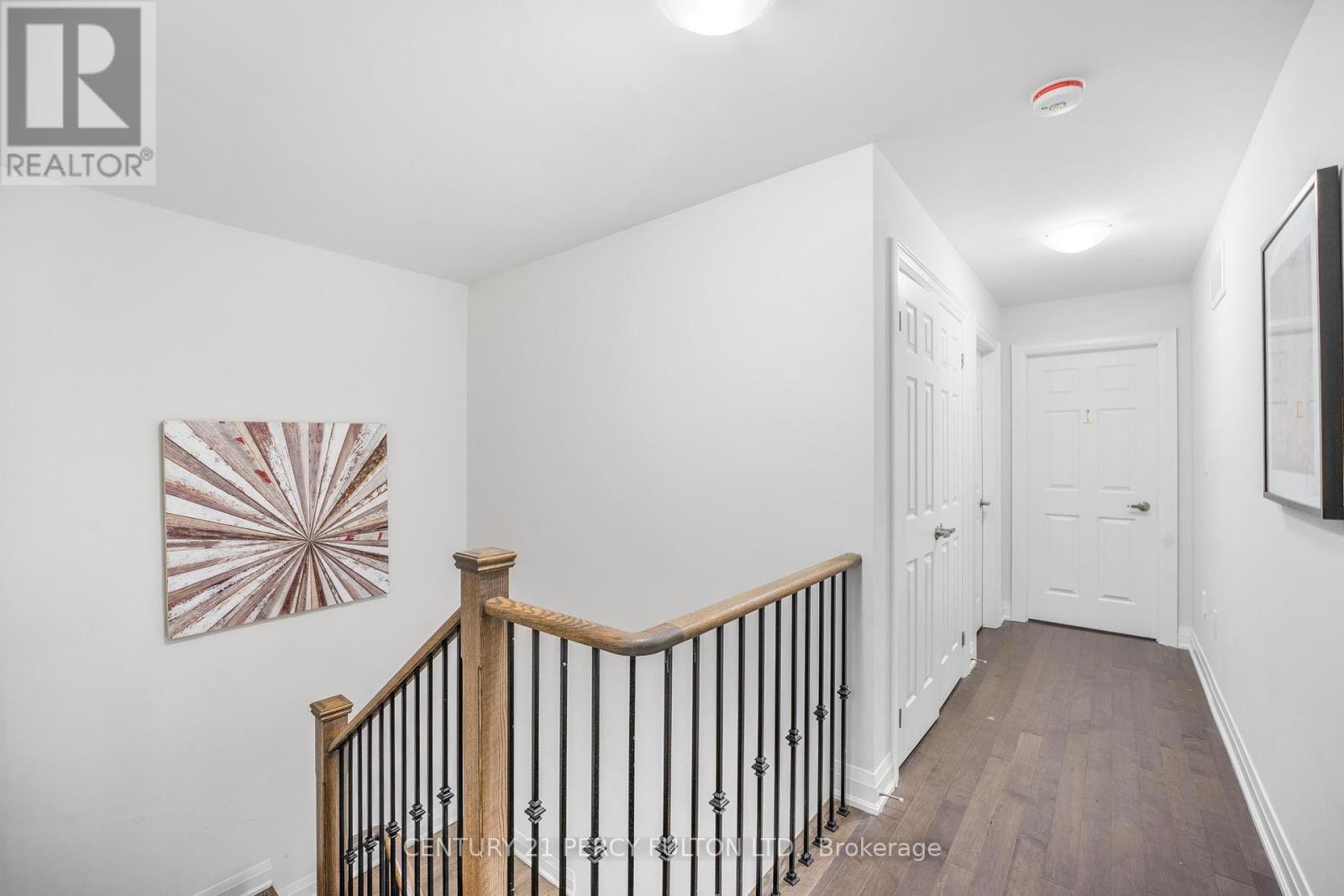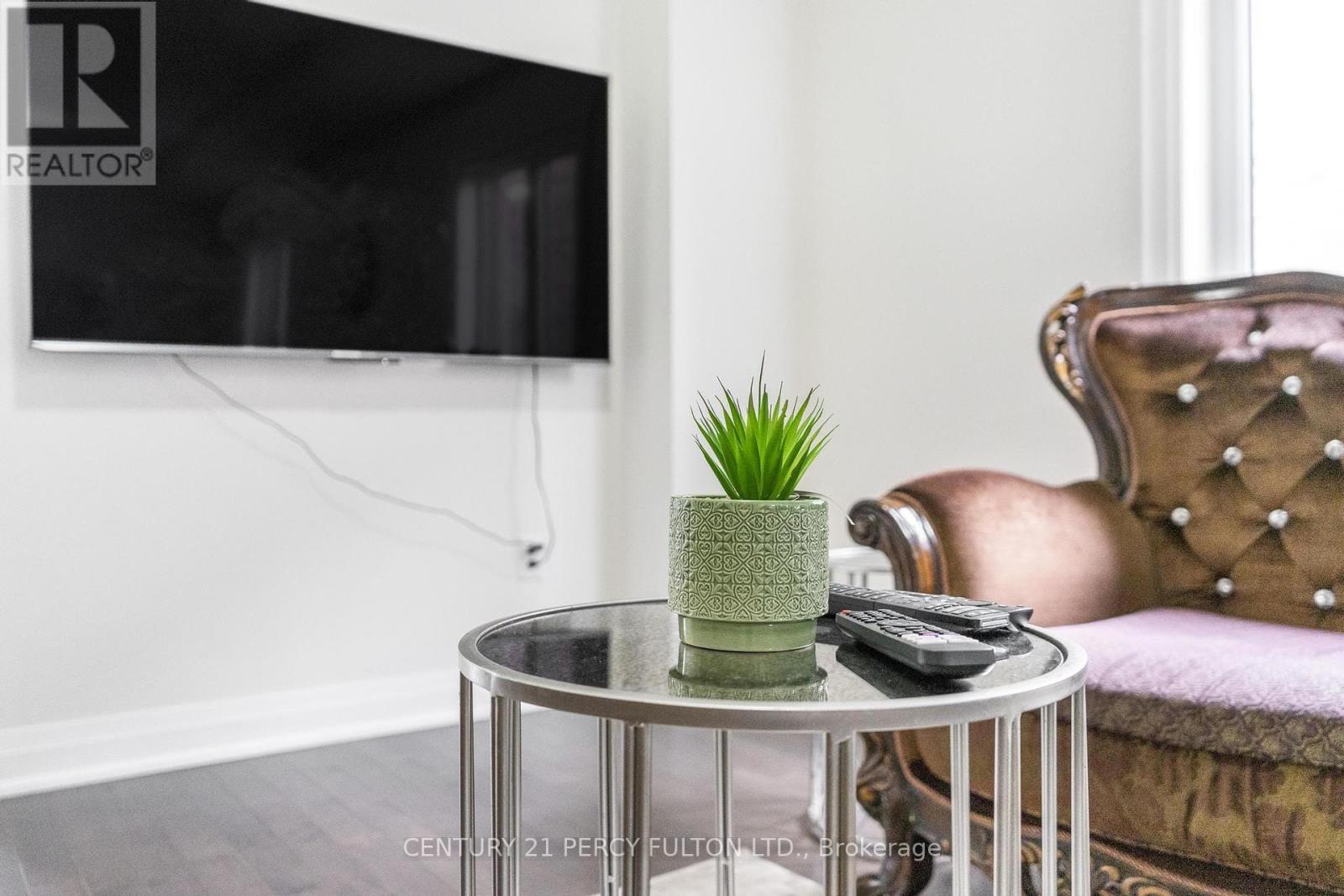343 Northglen Boulevard W Clarington, Ontario L1C 7E2
$1,300,000
Welcome to this Gorgeous Detached Double Garage House Located In The Heart Of Bowmanville. The House Has 5 Spacious Bedrooms, Finished Basement. 9Ft Ceilings, Extended Kitchen Cabinets, Granite Ledges, Gas Fireplace And Hardwood Floors. Free Standing Tub In Master Ensuite, Frameless Glass Shower Enclosure. Possibility to have 2 extra bedroom in the basement for extra income! **** EXTRAS **** Fully Finished Basement With 3 Piece Washroom, And Large Rec Room. Rough-In For 2nd Laundry Room And Wet Bar In The Basement. Upgraded Finished Staircase To Basement. Separate Side Entrance. S/S Fridge, S/S Stove, S/S Dishwasher, S/S Hood (id:24801)
Property Details
| MLS® Number | E11930869 |
| Property Type | Single Family |
| Community Name | Bowmanville |
| Parking Space Total | 6 |
Building
| Bathroom Total | 5 |
| Bedrooms Above Ground | 5 |
| Bedrooms Total | 5 |
| Amenities | Fireplace(s) |
| Appliances | Dishwasher, Dryer, Refrigerator, Stove, Washer |
| Basement Development | Finished |
| Basement Features | Walk Out |
| Basement Type | N/a (finished) |
| Construction Style Attachment | Detached |
| Cooling Type | Central Air Conditioning |
| Exterior Finish | Brick |
| Fireplace Present | Yes |
| Fireplace Total | 1 |
| Flooring Type | Hardwood |
| Foundation Type | Block |
| Half Bath Total | 1 |
| Heating Fuel | Natural Gas |
| Heating Type | Forced Air |
| Stories Total | 2 |
| Size Interior | 2,000 - 2,500 Ft2 |
| Type | House |
| Utility Water | Municipal Water |
Parking
| Garage |
Land
| Acreage | No |
| Sewer | Sanitary Sewer |
| Size Depth | 100 Ft |
| Size Frontage | 45 Ft |
| Size Irregular | 45 X 100 Ft |
| Size Total Text | 45 X 100 Ft |
Rooms
| Level | Type | Length | Width | Dimensions |
|---|---|---|---|---|
| Second Level | Primary Bedroom | 4.72 m | 3.65 m | 4.72 m x 3.65 m |
| Second Level | Bedroom 2 | 3.65 m | 3.47 m | 3.65 m x 3.47 m |
| Second Level | Bedroom 3 | 4.41 m | 3.99 m | 4.41 m x 3.99 m |
| Second Level | Bedroom 4 | 4.38 m | 3.65 m | 4.38 m x 3.65 m |
| Second Level | Bedroom 5 | 3.16 m | 3.65 m | 3.16 m x 3.65 m |
| Main Level | Living Room | 3.71 m | 4.2 m | 3.71 m x 4.2 m |
| Main Level | Dining Room | 4.26 m | 4.26 m | 4.26 m x 4.26 m |
| Main Level | Kitchen | 2.43 m | 5.42 m | 2.43 m x 5.42 m |
| Main Level | Eating Area | 2.74 m | 5.42 m | 2.74 m x 5.42 m |
| Main Level | Family Room | 3.59 m | 5.42 m | 3.59 m x 5.42 m |
Contact Us
Contact us for more information
Nathalie Toussaint
Salesperson
(416) 298-8200
(416) 298-6602
HTTP://www.c21percyfulton.com

































