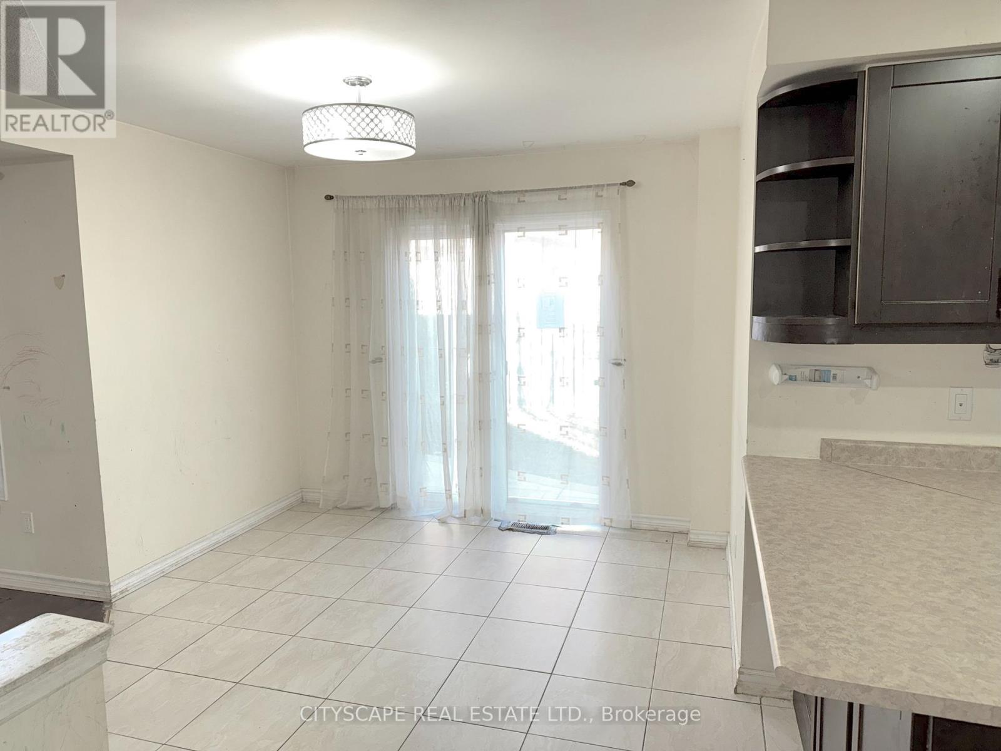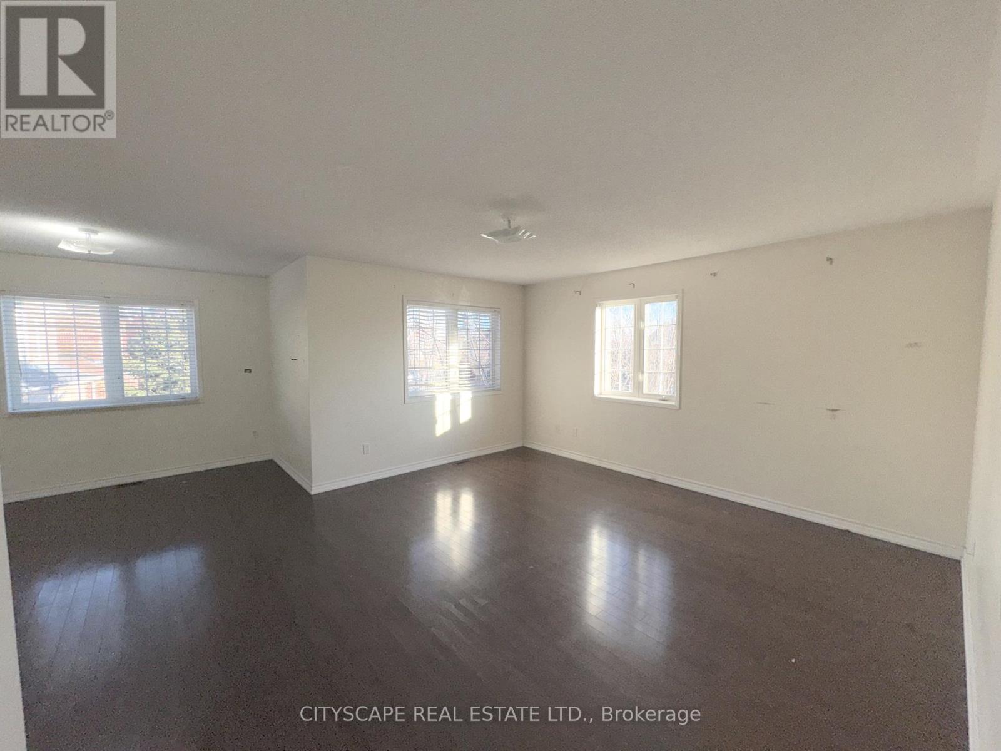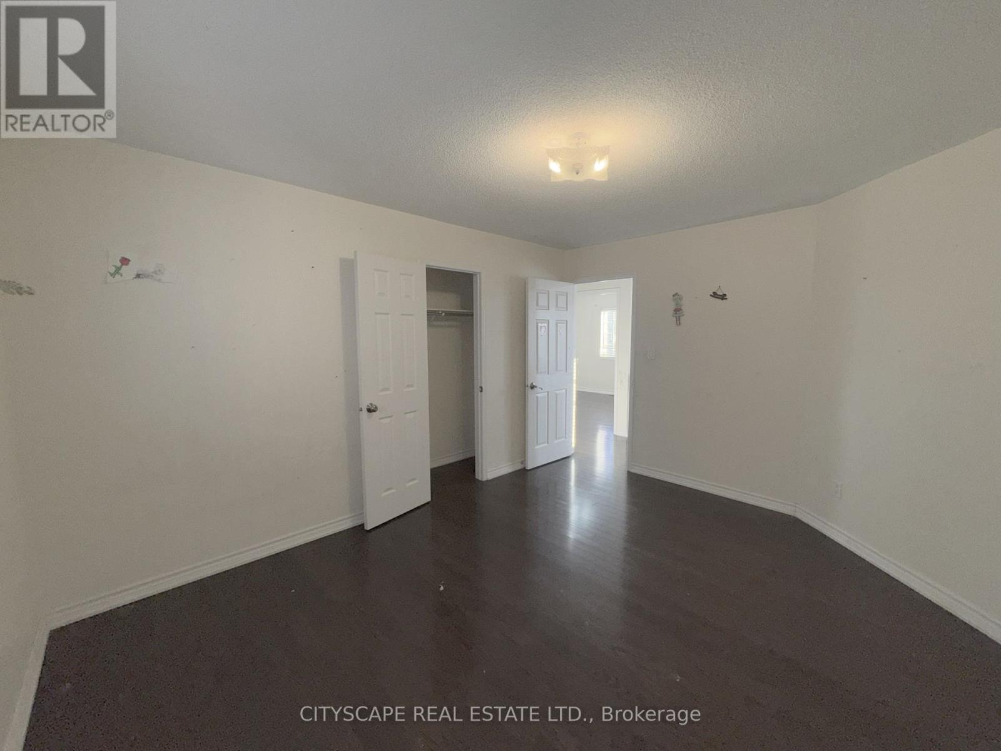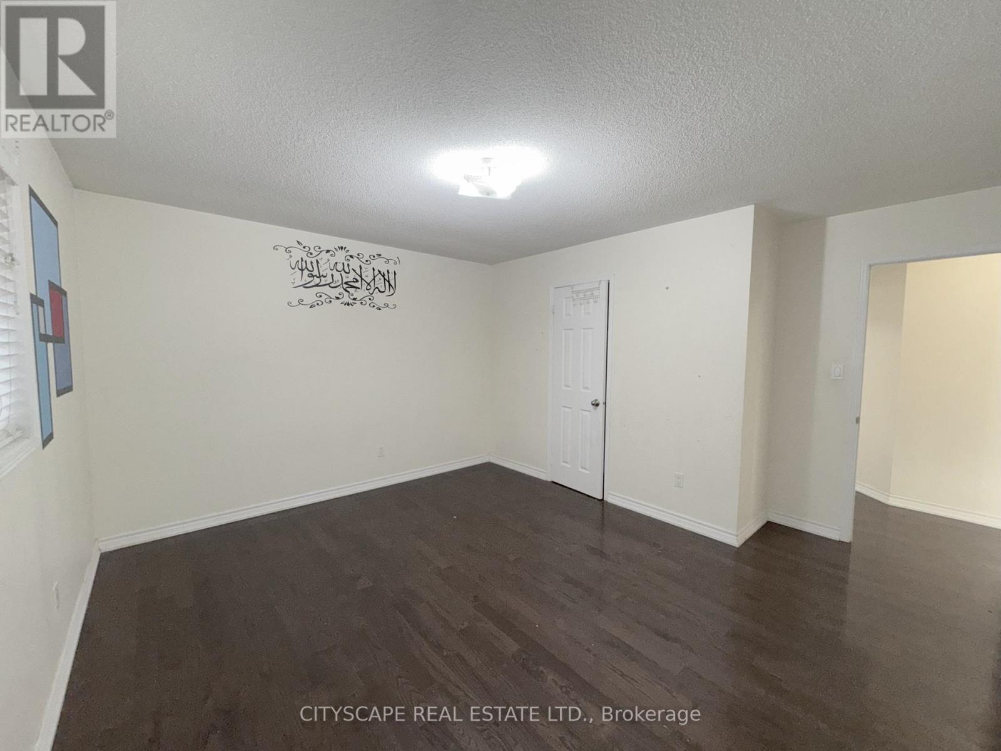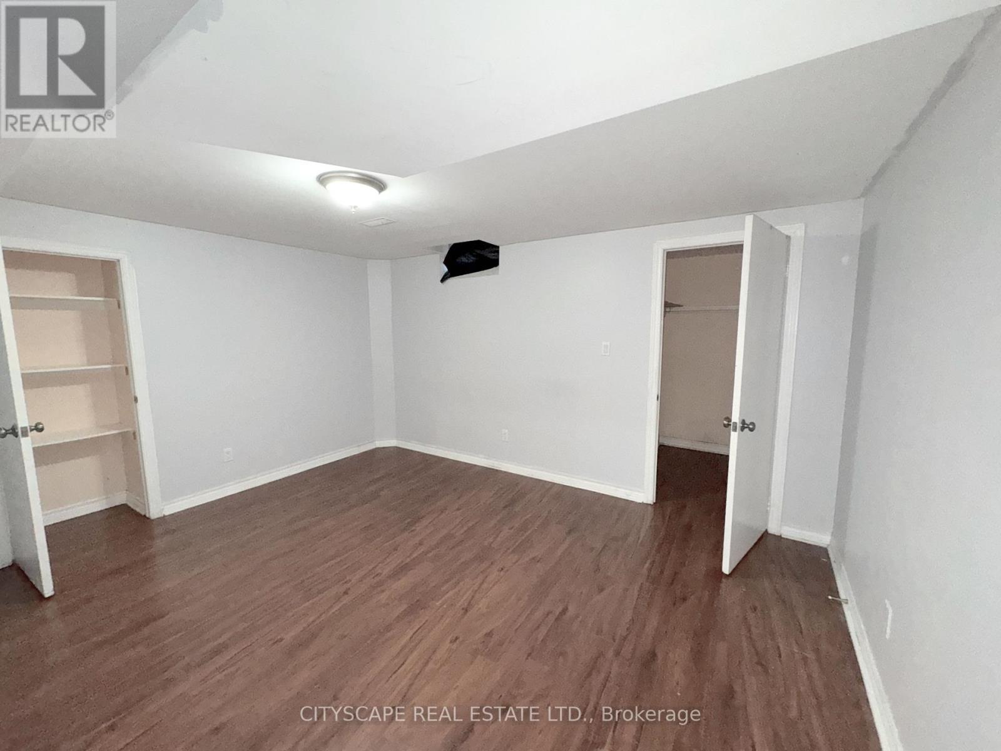4270 Trailmaster Drive Mississauga, Ontario L5V 3C1
$1,579,000
Nestled in the sought-after East Credit neighbourhood of Mississauga, this 5-bed, 3.5-bath home is brimming with potential. With some TLC, the spacioushome can truly shine. The finished basement offers fantastic flexibility, featuring an apartment with a rec room, 2 additional bedrooms, a kitchen, and a3-piece bathroom - perfect for extended family or rental income.Close to an array of amenities - The area is home to excellent schools, including Hazel McCallion Senior Middle School and Rick Hansen Secondary School.Outdoor enthusiasts will appreciate nearby parks with recreational facilities, including playgrounds, sports fields, and the beautiful BraeBen Golf Course3. TheHeartland Town Centre, one of Canada's largest shopping complexes, is just moments away, offering a wide variety of shops and restaurants.Conveniently located near highways 401 and 403, this home provides easy access for commuters. With its vibrant community atmosphere, top-notchamenities, and prime location, this property is ideal for families looking to settle or investors seeking opportunity. Don't miss out - book your showing today! (id:24801)
Property Details
| MLS® Number | W11930880 |
| Property Type | Single Family |
| Community Name | East Credit |
| Amenities Near By | Hospital, Park, Public Transit |
| Community Features | Community Centre |
| Parking Space Total | 5 |
Building
| Bathroom Total | 4 |
| Bedrooms Above Ground | 5 |
| Bedrooms Below Ground | 3 |
| Bedrooms Total | 8 |
| Appliances | Dishwasher, Dryer, Range, Refrigerator, Stove, Washer |
| Basement Development | Finished |
| Basement Features | Apartment In Basement |
| Basement Type | N/a (finished) |
| Construction Style Attachment | Detached |
| Cooling Type | Central Air Conditioning |
| Exterior Finish | Brick |
| Fireplace Present | Yes |
| Flooring Type | Ceramic, Hardwood |
| Half Bath Total | 1 |
| Heating Fuel | Natural Gas |
| Heating Type | Forced Air |
| Stories Total | 2 |
| Size Interior | 3,000 - 3,500 Ft2 |
| Type | House |
| Utility Water | Municipal Water |
Parking
| Garage |
Land
| Acreage | No |
| Fence Type | Fenced Yard |
| Land Amenities | Hospital, Park, Public Transit |
| Sewer | Sanitary Sewer |
| Size Depth | 117 Ft |
| Size Frontage | 50 Ft ,1 In |
| Size Irregular | 50.1 X 117 Ft |
| Size Total Text | 50.1 X 117 Ft |
| Zoning Description | A |
Rooms
| Level | Type | Length | Width | Dimensions |
|---|---|---|---|---|
| Second Level | Bedroom 4 | 3.347 m | 4.245 m | 3.347 m x 4.245 m |
| Second Level | Bathroom | 4.223 m | 1.531 m | 4.223 m x 1.531 m |
| Second Level | Primary Bedroom | 6.147 m | 4.452 m | 6.147 m x 4.452 m |
| Second Level | Bedroom 2 | 3.342 m | 3.828 m | 3.342 m x 3.828 m |
| Second Level | Bedroom 3 | 5.513 m | 4.516 m | 5.513 m x 4.516 m |
| Ground Level | Kitchen | 3.331 m | 3.056 m | 3.331 m x 3.056 m |
| Ground Level | Family Room | 5.669 m | 4.197 m | 5.669 m x 4.197 m |
| Ground Level | Living Room | 7.168 m | 3.94 m | 7.168 m x 3.94 m |
| Ground Level | Dining Room | 7.168 m | 3.94 m | 7.168 m x 3.94 m |
| Ground Level | Office | 3.625 m | 3.292 m | 3.625 m x 3.292 m |
| Ground Level | Laundry Room | 2.53 m | 2.388 m | 2.53 m x 2.388 m |
Contact Us
Contact us for more information
Rakesh Chander Babber
Salesperson
www.rakeshbabber.com/
885 Plymouth Dr #2
Mississauga, Ontario L5V 0B5
(905) 241-2222
(905) 241-3333








