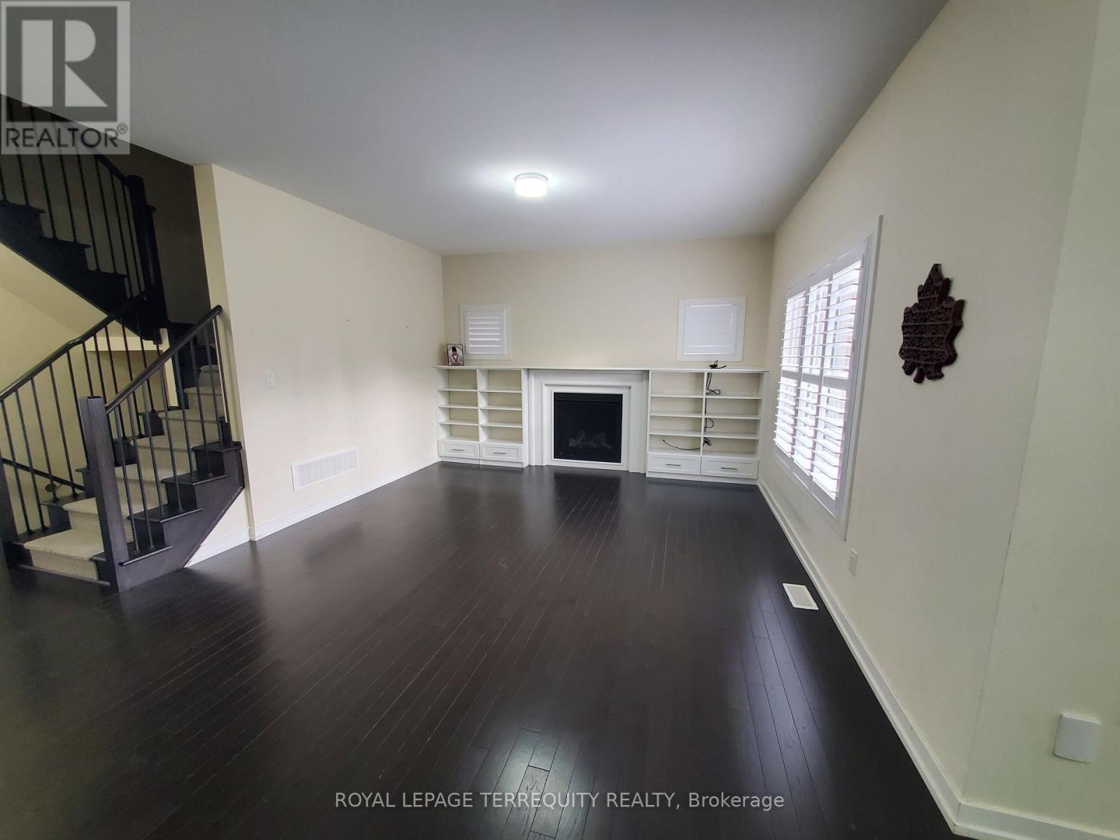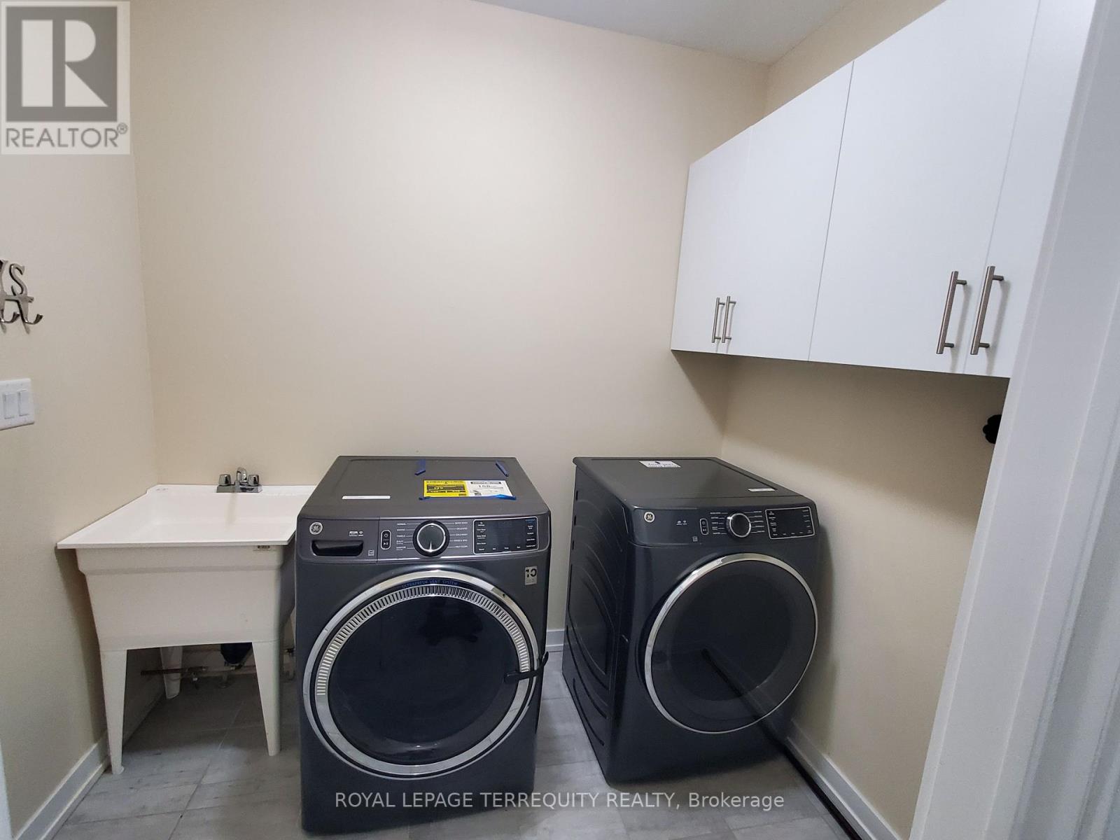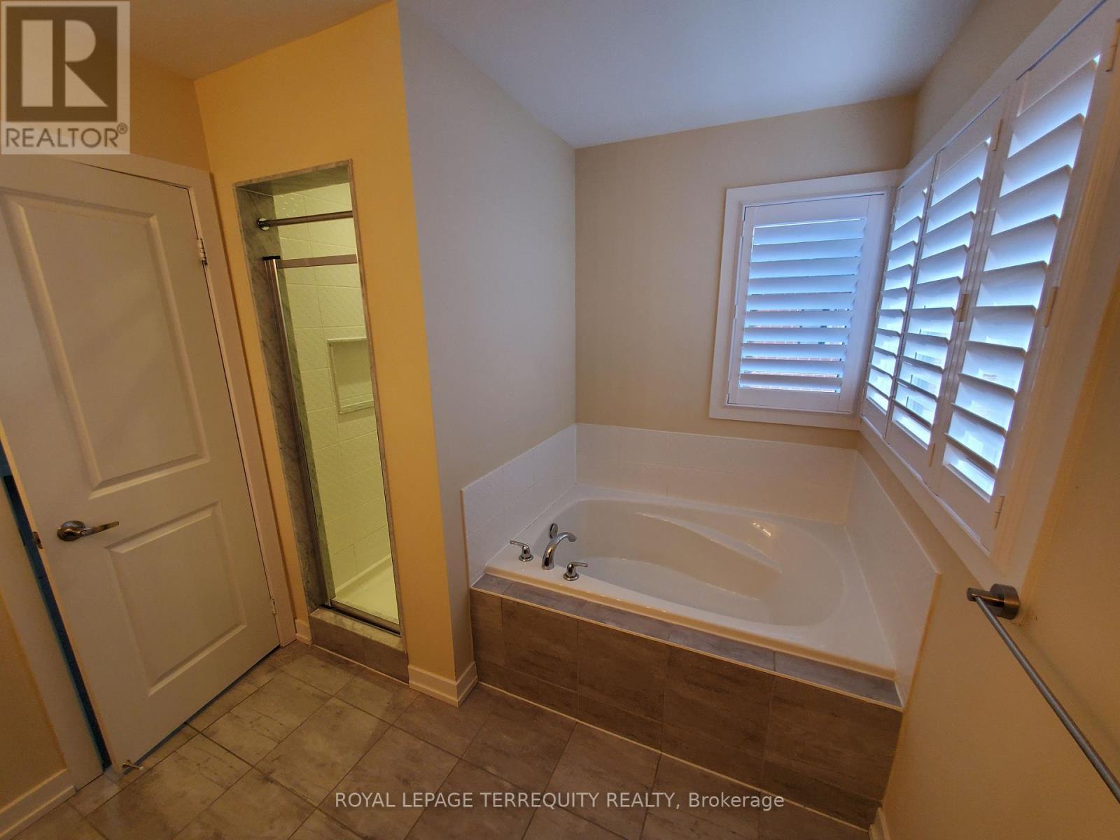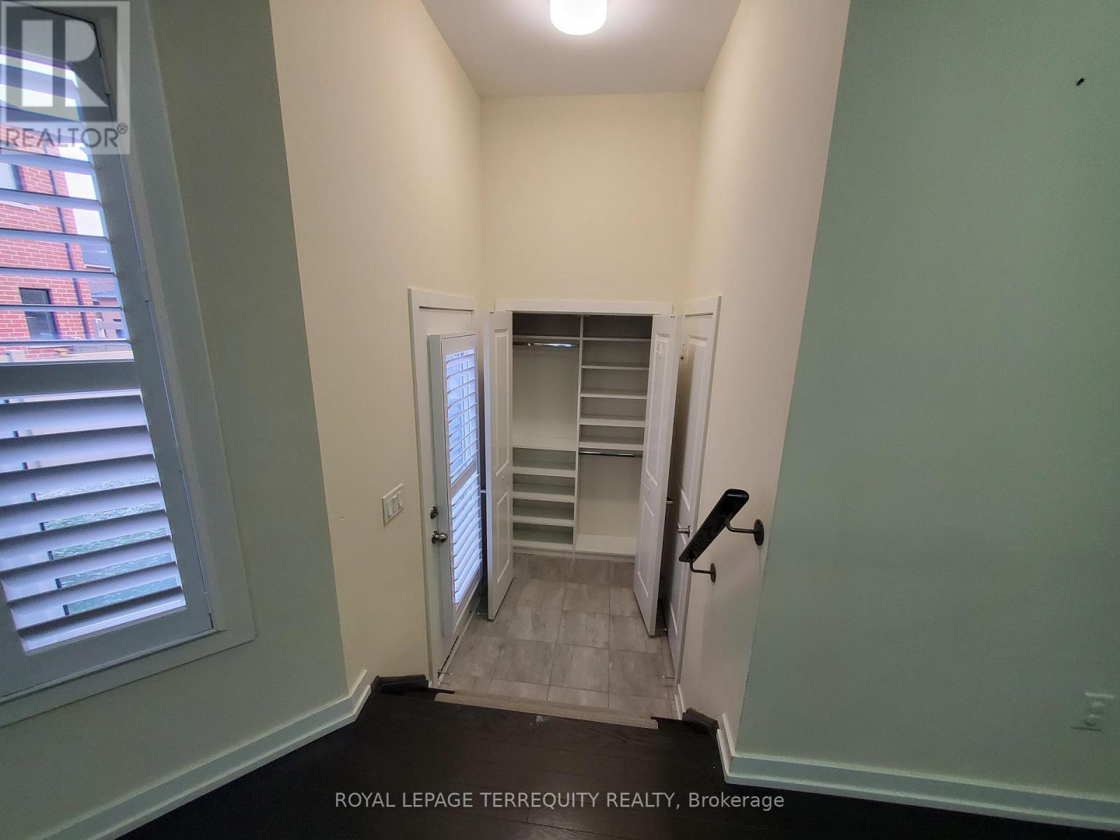3 Sam Priestly Way Markham, Ontario L6B 1P1
$4,500 Monthly
Welcome to 3 Sam Priestley Avenue. Beautiful 4 Bedrooms & 4 Bathrooms, sun light filled home in the heart of Cornell Community. Built in 2021, this house has a lot to offer that a listing can describe. This home has Owner's picked upgrades in addition to the builder's given upgrades such as, Additional extended cabinets in kitchen, Central Vacuum with self-rewind, Custom made cabinets in all closets and in Office, Slip Guard Carpet on the stair steps, Separate Central Vacuum for garage area, Fully Fenced & Private Yard, This over 2,500 sq. ft. home presents an elegant design with 9-foot ceilings & Hardwood floorings throughout main floor, an open-concept kitchen with granite countertops, large center island with built-in Dishwasher & Utility Drawers, Double Sink. A Large Eat-In Area to accommodate extra guests, perfect for entertaining large gatherings of family & friends. This Peaceful Pocket of Family Friendly Neighborhood in the Cornell Community sits on a walking distance to High Rated Schools, Stouffville Hospital, Cornell Community Centre, Parks & all other amenities. (id:24801)
Property Details
| MLS® Number | N11930946 |
| Property Type | Single Family |
| Community Name | Cornell |
| Features | Lane |
| Parking Space Total | 3 |
Building
| Bathroom Total | 4 |
| Bedrooms Above Ground | 4 |
| Bedrooms Total | 4 |
| Appliances | Central Vacuum, Dishwasher, Dryer, Range, Refrigerator, Stove, Washer |
| Basement Development | Unfinished |
| Basement Type | N/a (unfinished) |
| Construction Style Attachment | Detached |
| Cooling Type | Central Air Conditioning |
| Exterior Finish | Brick |
| Fireplace Present | Yes |
| Flooring Type | Hardwood, Carpeted, Tile |
| Foundation Type | Concrete |
| Half Bath Total | 1 |
| Heating Fuel | Natural Gas |
| Heating Type | Forced Air |
| Stories Total | 2 |
| Size Interior | 2,500 - 3,000 Ft2 |
| Type | House |
| Utility Water | Municipal Water |
Parking
| Attached Garage |
Land
| Acreage | No |
| Fence Type | Fenced Yard |
| Sewer | Sanitary Sewer |
Rooms
| Level | Type | Length | Width | Dimensions |
|---|---|---|---|---|
| Second Level | Bedroom 4 | 4.14 m | 3.17 m | 4.14 m x 3.17 m |
| Second Level | Primary Bedroom | 4.97 m | 4.39 m | 4.97 m x 4.39 m |
| Second Level | Bedroom 2 | 4.02 m | 3.08 m | 4.02 m x 3.08 m |
| Second Level | Bedroom 3 | 3.96 m | 3.12 m | 3.96 m x 3.12 m |
| Main Level | Living Room | 5.88 m | 3.53 m | 5.88 m x 3.53 m |
| Main Level | Dining Room | 5.82 m | 3.53 m | 5.82 m x 3.53 m |
| Main Level | Family Room | 5.21 m | 4.05 m | 5.21 m x 4.05 m |
| Main Level | Office | 2.98 m | 3.41 m | 2.98 m x 3.41 m |
| Main Level | Kitchen | 4.24 m | 3.57 m | 4.24 m x 3.57 m |
| Main Level | Eating Area | 4.63 m | 2.19 m | 4.63 m x 2.19 m |
| Main Level | Laundry Room | 2.44 m | 1.86 m | 2.44 m x 1.86 m |
https://www.realtor.ca/real-estate/27819437/3-sam-priestly-way-markham-cornell-cornell
Contact Us
Contact us for more information
Abdul Majeed Bakali
Salesperson
100 Dynamic Dr Ste 104
Toronto, Ontario M1V 5C4
(416) 496-9220
(416) 497-5949











































