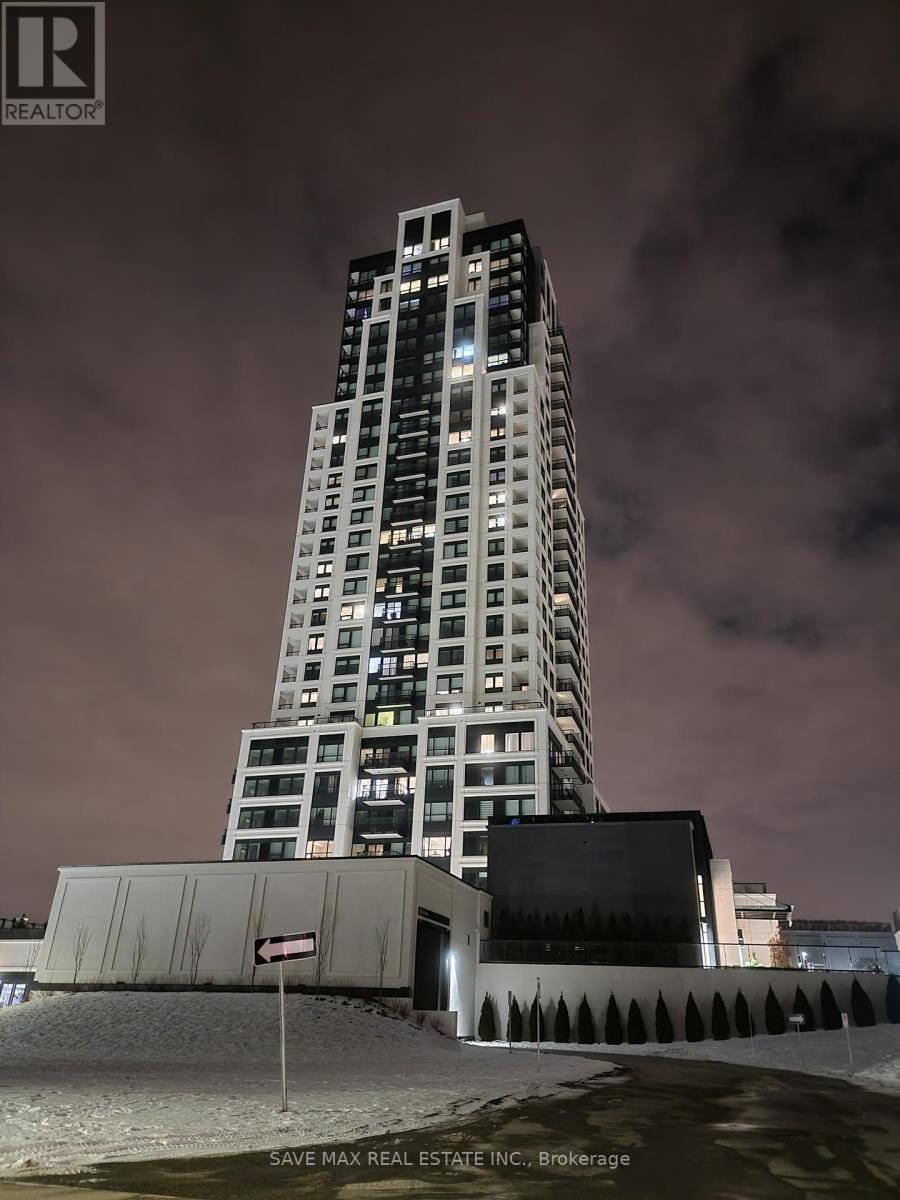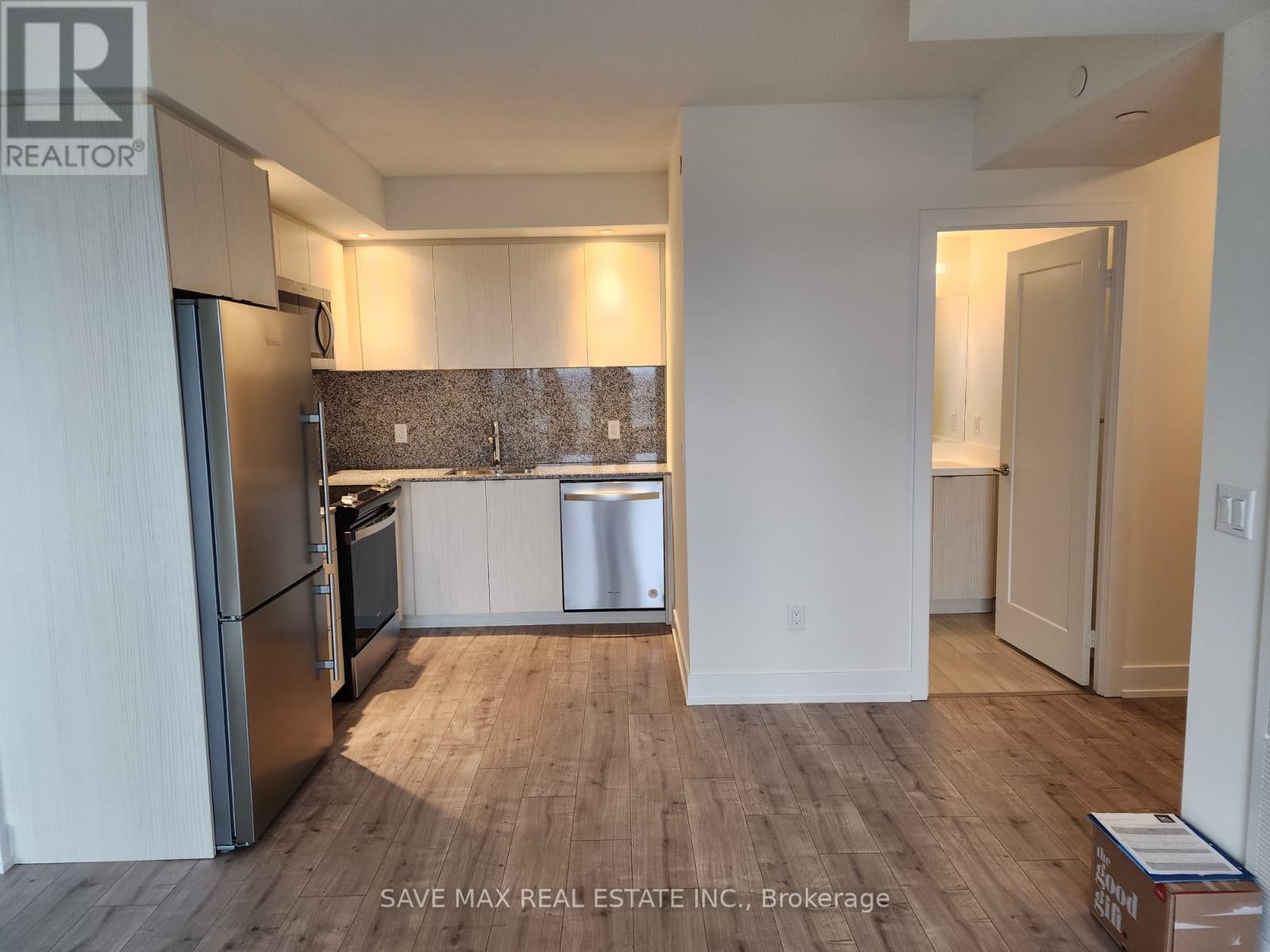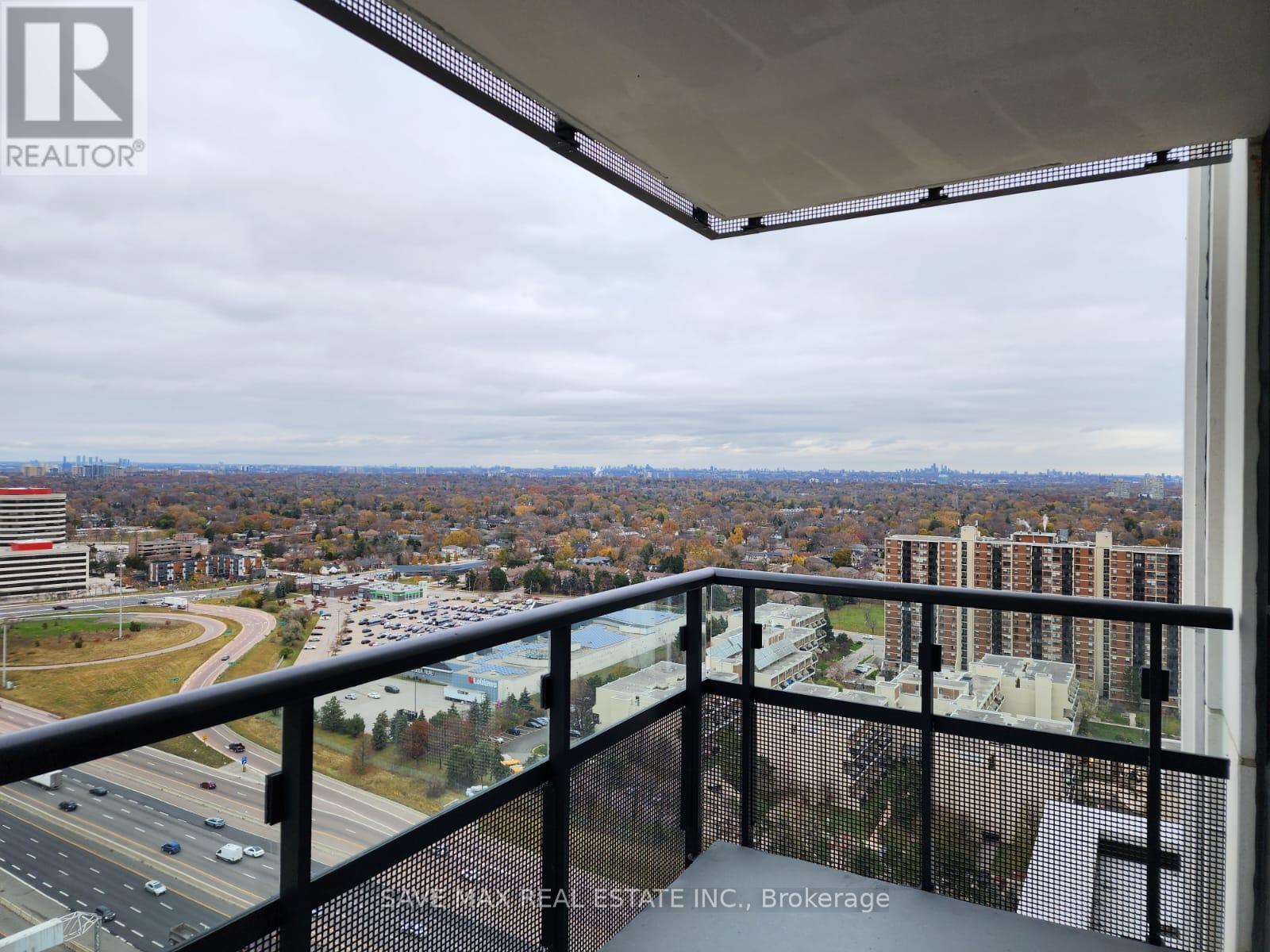2605 - 10 Eva Road Toronto, Ontario M9C 0B3
$775,000Maintenance, Water, Common Area Maintenance
$863.11 Monthly
Maintenance, Water, Common Area Maintenance
$863.11 MonthlyWelcome to stunning 2 Bed, 2 Bath unit on 26th floor in Luxurious Evermore at West Village. This is one of the best products by Tridel which you can call your home. Visit this unit today and see yourself living and enjoying this POSH Community. Masterfully laid out bright and open-concept 784 square feet of space. This unit offers a modern kitchen with Stainless Steel Appliances, quartz countertop and backsplash. Master bedroom is equipped with a 4-piece ensuite and Walk in Closet. The second bedroom offers a large closet. Second 3-piece Bath with Standing shower. In Suite Stacked Laundry. Enjoy uninterrupted Northern view from a Private Balcony. Beautiful and seamless Laminate flooring in all areas. The unit includes 1 Parking spot and 1 Locker. Building ammenities includes Youth Zone, Kids Zone, Fitness Studio, Entertainment Lunge, BBQ Terrace Area. Located conveniently close to HWY. 427, 401, QEW and Gardiner. 6 min drive to Kipling TTC and GO. **** EXTRAS **** Quartz Countertop, Backsplash, Stainless Steel Fridge, Stove, Dishwasher, Microwave/Hood Range. Stackable Washer/Dryer. (id:24801)
Property Details
| MLS® Number | W11930973 |
| Property Type | Single Family |
| Community Name | Etobicoke West Mall |
| CommunityFeatures | Pet Restrictions |
| Features | Flat Site, Balcony, Carpet Free, In Suite Laundry |
| ParkingSpaceTotal | 1 |
| ViewType | City View |
Building
| BathroomTotal | 2 |
| BedroomsAboveGround | 2 |
| BedroomsTotal | 2 |
| Amenities | Storage - Locker |
| Appliances | Dishwasher, Dryer, Microwave, Range, Refrigerator, Stove, Washer |
| CoolingType | Central Air Conditioning |
| ExteriorFinish | Aluminum Siding, Concrete |
| FlooringType | Laminate |
| HeatingFuel | Natural Gas |
| HeatingType | Forced Air |
| SizeInterior | 699.9943 - 798.9932 Sqft |
| Type | Apartment |
Land
| Acreage | No |
Rooms
| Level | Type | Length | Width | Dimensions |
|---|---|---|---|---|
| Main Level | Primary Bedroom | 3.3 m | 3 m | 3.3 m x 3 m |
| Main Level | Bedroom 2 | 2.97 m | 2.67 m | 2.97 m x 2.67 m |
| Main Level | Kitchen | 2 m | 2.08 m | 2 m x 2.08 m |
| Main Level | Dining Room | 3.35 m | 2.67 m | 3.35 m x 2.67 m |
| Main Level | Living Room | 3.35 m | 2.67 m | 3.35 m x 2.67 m |
Interested?
Contact us for more information
Rattandeep Singh Bhatiani
Salesperson
1550 Enterprise Rd #305
Mississauga, Ontario L4W 4P4





















