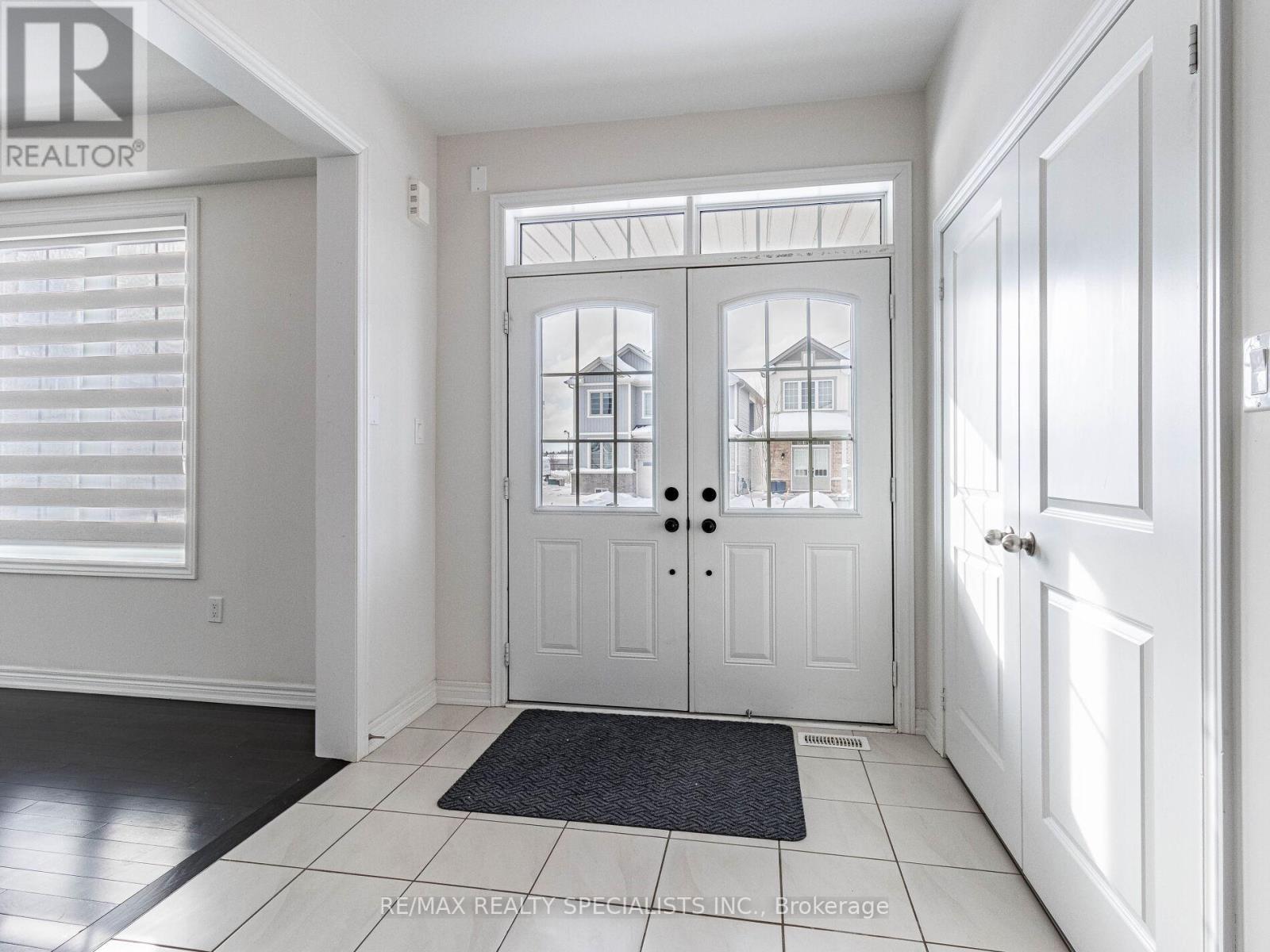623 Anishinaabe Drive Shelburne, Ontario L9V 3Y4
$1,059,000
!! Yes, Its Priced Right ! Wow, This Is An Absolute Showstopper And A Must-See ! Priced To Sell Immediately, Walking Distance To Plaza & Hyws !This Stunning 4 Bedroom, Fully Upgraded Corner Lot Offers Luxury, Space, And Practicality For Families, The Home Features Boasting 9' High Ceilings , Separate Living Room And Family Rooms On Main Floor, Perfect For Relaxing. Gleaming Hardwood Floors Throughout The Main Add A Touch Of Elegance !! Children's Paradise Carpet Free Home ! While The Beautifully Designed Kitchen Is A Chefs Dream, Featuring Quarts Countertops And Stainless Steel Appliances ! The Master Bedroom Is A Private Retreat With A Large Walk-In Closet And A 5-Piece Ensuite, Perfect For Unwinding. All Four (4) Spacious Bedrooms With Three Full Washrooms, Offering Privacy And Convenience For Every Family Member ! The Fully Unfinished Basement Invites Endless Possibilities For Creative Minds Offers Flexibility With Potential As A Granny Suite! This Homes Thoughtful Design Makes It Perfect For Multi-Generational Living. With Its Premium Finishes, Spacious Layout, And Income Potential, This Home Is Move-In Ready And Priced To Sell Quickly. Dont Miss Out On This Incredible Opportunity Schedule Your Viewing Today And Make This Home Yours !! **** EXTRAS **** Premium Corner Lot With Dark Stain Hardwood Floors On Main Floor ! Garage Access ! Finished To Perfection W/Attention To Every Detail , Near To Plaza & Hwys , 4 Car Parkings On Driveway. (id:24801)
Property Details
| MLS® Number | X11930964 |
| Property Type | Single Family |
| Community Name | Shelburne |
| AmenitiesNearBy | Schools |
| ParkingSpaceTotal | 4 |
Building
| BathroomTotal | 4 |
| BedroomsAboveGround | 4 |
| BedroomsTotal | 4 |
| Appliances | Dishwasher, Dryer, Refrigerator, Stove, Washer, Window Coverings |
| BasementType | Full |
| ConstructionStyleAttachment | Detached |
| CoolingType | Central Air Conditioning |
| ExteriorFinish | Brick |
| FireplacePresent | Yes |
| FlooringType | Hardwood, Ceramic, Laminate |
| FoundationType | Concrete |
| HalfBathTotal | 1 |
| HeatingFuel | Natural Gas |
| HeatingType | Forced Air |
| StoriesTotal | 2 |
| SizeInterior | 2499.9795 - 2999.975 Sqft |
| Type | House |
| UtilityWater | Municipal Water |
Parking
| Attached Garage |
Land
| Acreage | No |
| LandAmenities | Schools |
| Sewer | Sanitary Sewer |
| SizeDepth | 110 Ft |
| SizeFrontage | 39 Ft ,8 In |
| SizeIrregular | 39.7 X 110 Ft |
| SizeTotalText | 39.7 X 110 Ft|under 1/2 Acre |
Rooms
| Level | Type | Length | Width | Dimensions |
|---|---|---|---|---|
| Second Level | Primary Bedroom | 5.6 m | 5.23 m | 5.6 m x 5.23 m |
| Second Level | Bedroom 2 | 3.78 m | 3.63 m | 3.78 m x 3.63 m |
| Second Level | Bedroom 3 | 4.34 m | 3.13 m | 4.34 m x 3.13 m |
| Second Level | Bedroom 4 | 3.55 m | 3.88 m | 3.55 m x 3.88 m |
| Main Level | Kitchen | 5.02 m | 4.35 m | 5.02 m x 4.35 m |
| Main Level | Living Room | 6.45 m | 3.11 m | 6.45 m x 3.11 m |
| Main Level | Family Room | 5.64 m | 3.63 m | 5.64 m x 3.63 m |
| Main Level | Dining Room | 5.02 m | 4.35 m | 5.02 m x 4.35 m |
| Main Level | Laundry Room | 2.88 m | 3.2 m | 2.88 m x 3.2 m |
Utilities
| Cable | Available |
| Sewer | Installed |
https://www.realtor.ca/real-estate/27819488/623-anishinaabe-drive-shelburne-shelburne
Interested?
Contact us for more information
Rohit Bhardwaj
Salesperson
490 Bramalea Road Suite 400
Brampton, Ontario L6T 0G1
Manjinder Singh
Broker
490 Bramalea Road Suite 400
Brampton, Ontario L6T 0G1











































