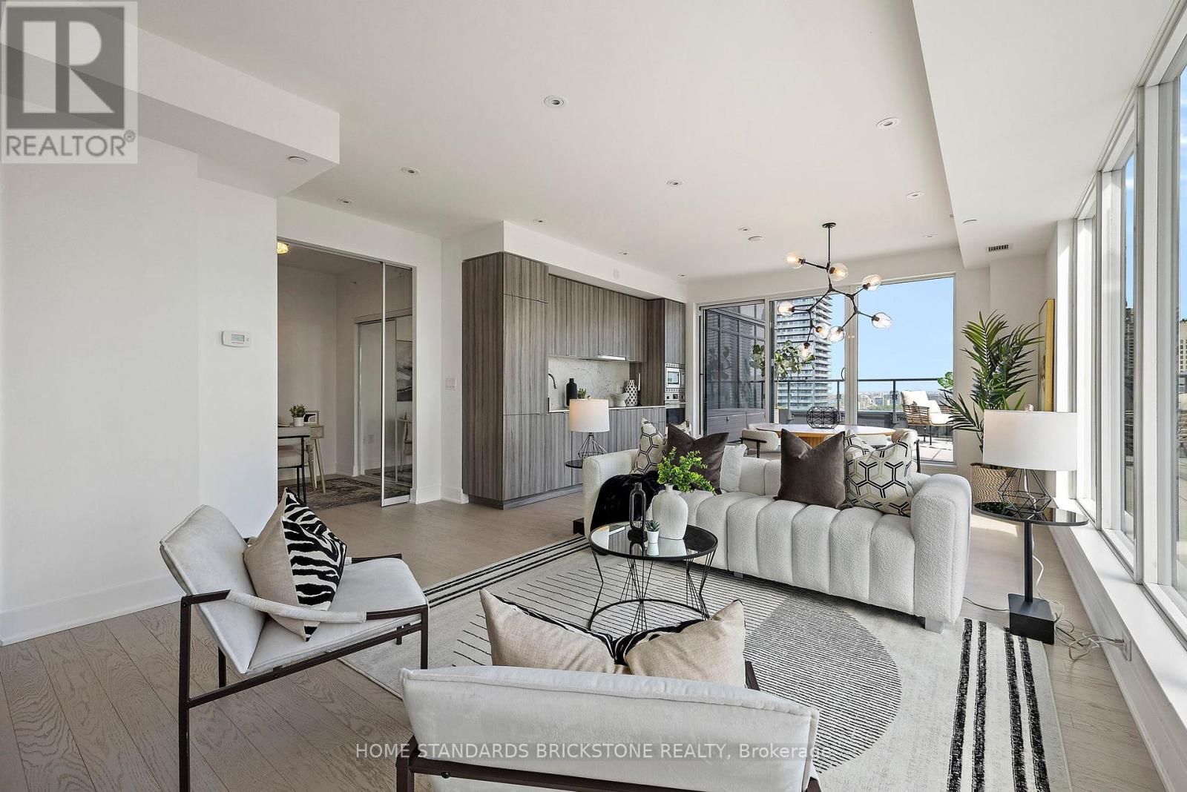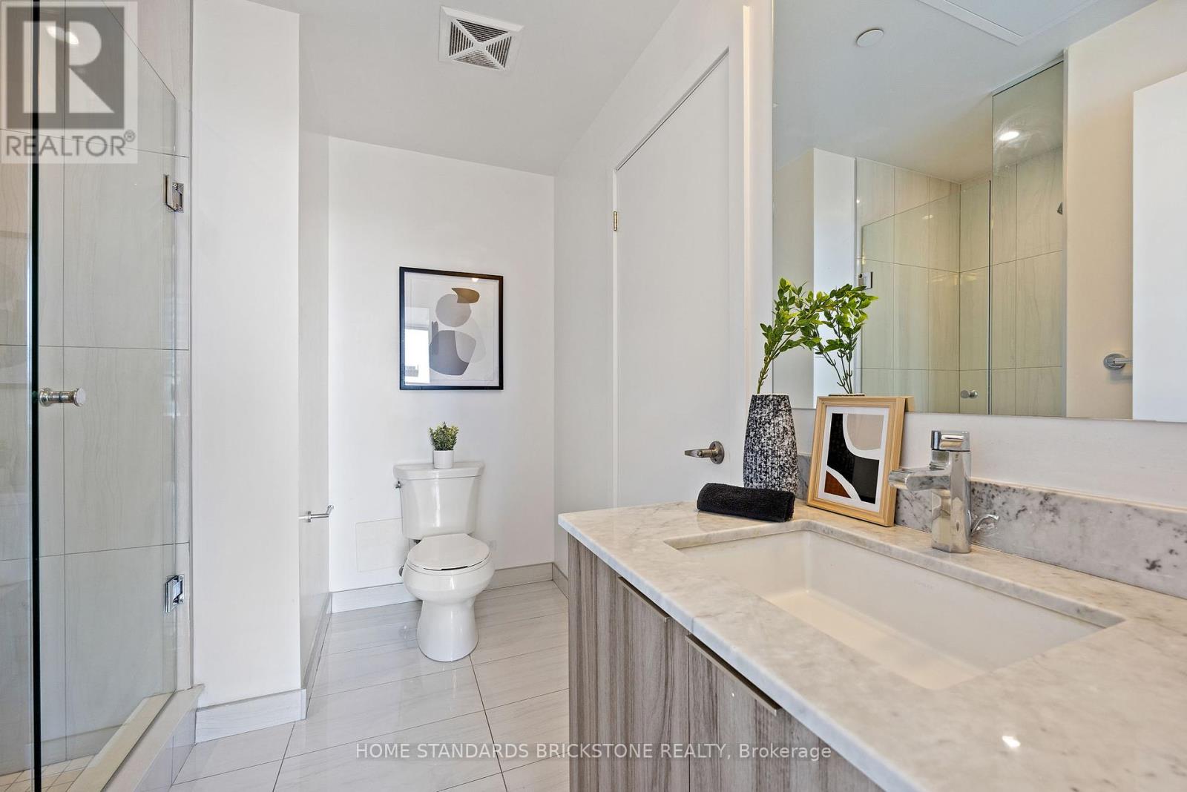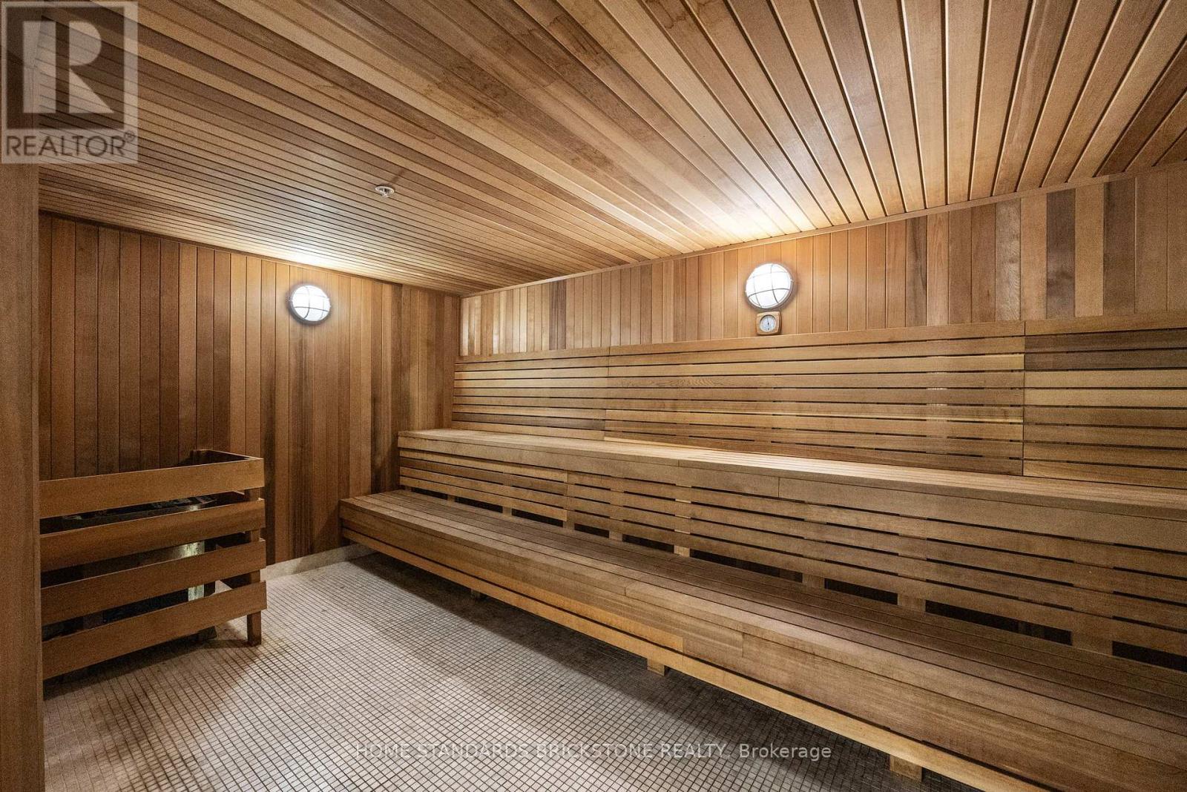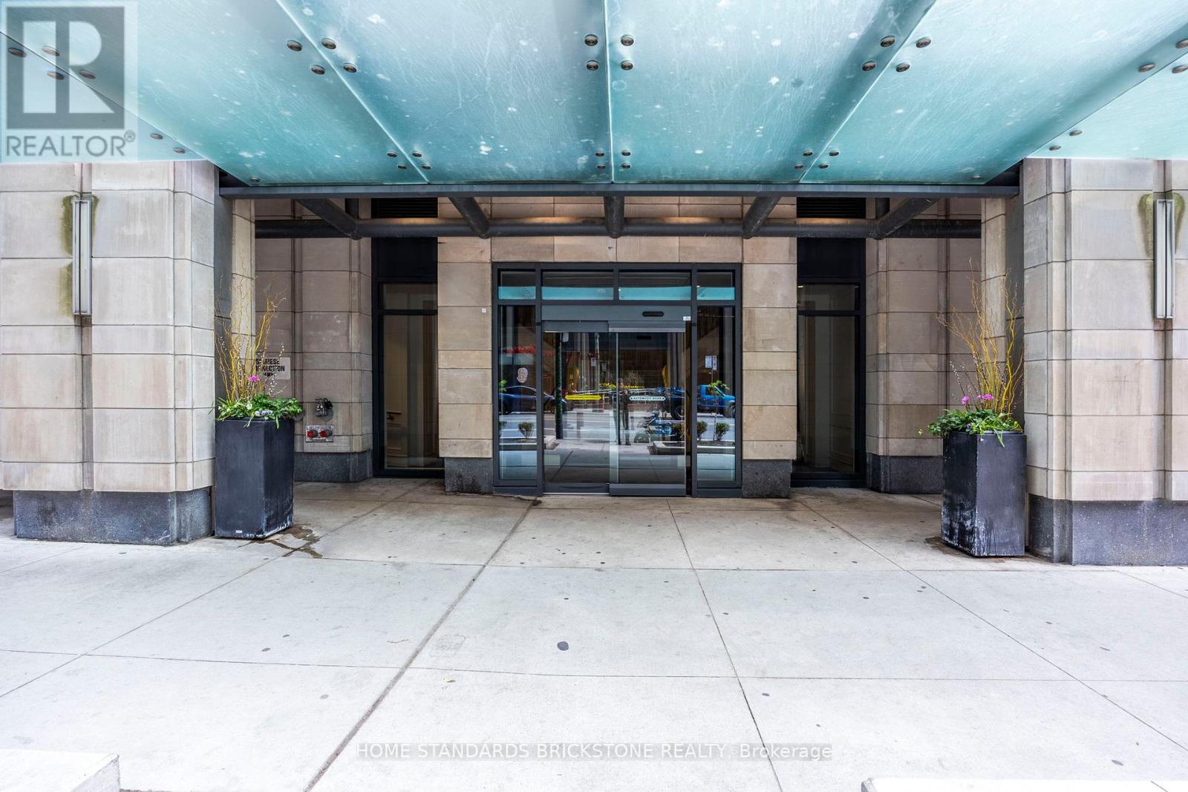3907 - 955 Bay Street Toronto, Ontario M5S 0C6
$1,349,000Maintenance, Heat, Insurance, Parking
$934.74 Monthly
Maintenance, Heat, Insurance, Parking
$934.74 MonthlyWelcome to the Britt Condos, where luxury meets convenience in the heart of downtown Toronto. This unit offers over 1500 saft of ample livingspace, including 1059 sqft indoors and an additional 400+ sqft of private terrace. Enjoy the breathtaking, unobstructed city views from theexpansive terrace, perfect for soaking in both sunrise and sunset year-round. Extra balcony w/o from the primary bedroom is another lovelyfeature. Open concept living room and a modern kitchen equipped with built-in appliances create an ideal setting for comfortable living. Thebalcony door to the terrace beside the kitchen is specially made for this unit. Two premium parking spots located right next to elevators on P1 level side-by-side. Situated just steps away from Yorkville, Wellesley Subway Station, U of T, TMU, Queen's Park, hospitals, grocery stores,countless restaurants, and more, convenience is at your fingertip. World-Class Amenities Include: Outdoor Pool, Rooftop Deck, Jacuzzi, Spa,Sauna, Gym, Party Room, Media Room, Yoga Studio, Visitor Parking & 24 Hour Concierge For Your Peace Of Mind. **** EXTRAS **** TWO(2) premium parking spots right next to elevator and 1 Locker Included. Modern Kitchen Stainless Steel Appliances, Dishwasher, Cooktop, S/S Wall Oven, S/S B/l Microwave And S/S Exhaust Hood. Washer/Dryer. All Window Coverings. All Elfs. (id:24801)
Property Details
| MLS® Number | C11931003 |
| Property Type | Single Family |
| Neigbourhood | Yorkville |
| Community Name | Bay Street Corridor |
| AmenitiesNearBy | Hospital, Public Transit, Schools, Park |
| CommunityFeatures | Pet Restrictions |
| ParkingSpaceTotal | 2 |
| PoolType | Outdoor Pool |
Building
| BathroomTotal | 2 |
| BedroomsAboveGround | 3 |
| BedroomsTotal | 3 |
| Amenities | Security/concierge, Recreation Centre, Exercise Centre, Visitor Parking, Fireplace(s), Storage - Locker |
| CoolingType | Central Air Conditioning |
| ExteriorFinish | Concrete |
| FlooringType | Laminate |
| FoundationType | Concrete |
| HeatingFuel | Natural Gas |
| HeatingType | Forced Air |
| SizeInterior | 1399.9886 - 1598.9864 Sqft |
| Type | Apartment |
Parking
| Underground |
Land
| Acreage | No |
| LandAmenities | Hospital, Public Transit, Schools, Park |
| ZoningDescription | Residential Condominium |
Rooms
| Level | Type | Length | Width | Dimensions |
|---|---|---|---|---|
| Flat | Dining Room | 7.35 m | 4.39 m | 7.35 m x 4.39 m |
| Flat | Living Room | 7.35 m | 4.39 m | 7.35 m x 4.39 m |
| Flat | Kitchen | 2.74 m | 4.39 m | 2.74 m x 4.39 m |
| Flat | Primary Bedroom | 3.66 m | 3.05 m | 3.66 m x 3.05 m |
| Flat | Bedroom 2 | 2.74 m | 3.14 m | 2.74 m x 3.14 m |
| Flat | Bedroom 3 | 2.83 m | 2.8 m | 2.83 m x 2.8 m |
Interested?
Contact us for more information
Julie Park
Broker
180 Steeles Ave W #30 & 31
Thornhill, Ontario L4J 2L1




































