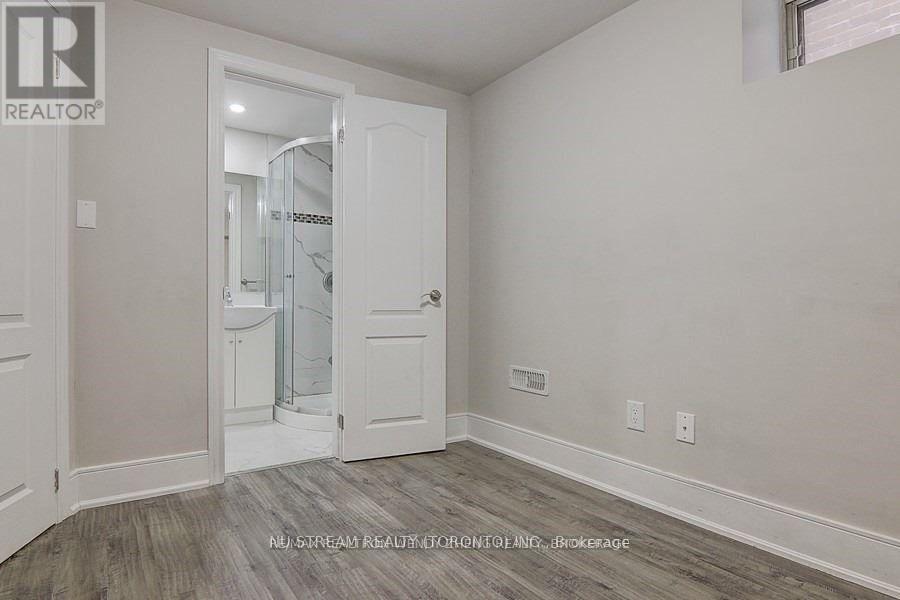1040 Ossington Avenue W Toronto, Ontario M6G 3V6
$2,126,013
Beautiful Fully Renovated On Interior Rebuilt 2-Car Garage Detached W/ Underpinning Walk-Up Bsmt Right At Ossington/Dupont! Raised 9' Main W/ Pot Light, Hardwood & Porcelain Thru-Out, Open Concept Kit W/ Servery & Stone Counter, Glass Dr Shower In 3 Pc Ensuite Master, Laundry On 2nd, Fin Bsmt Apt W/ Extra Kit, Laundry & 2 Ensuite Br. Replaced All Electrical/Plumbing/Hvac/Dr/ Window. 2015 Built Garage, Huge Porch Enclosure & Concrete Walkway/Patio. **** EXTRAS **** All Selected Elfs, Pot Lights & Updated Blinds, S/S 3-Dr Fridge, 5-Burner Gas Stove, Side-Draft Range Hood & Dishwasher, Bsmt Stove, Range Hood & Fridge, 2 Sets Of Washer & Dryer. Roof (15), Furnace & Cac (19). (id:24801)
Property Details
| MLS® Number | W11931011 |
| Property Type | Single Family |
| Community Name | Dovercourt-Wallace Emerson-Junction |
| ParkingSpaceTotal | 3 |
Building
| BathroomTotal | 5 |
| BedroomsAboveGround | 3 |
| BedroomsBelowGround | 2 |
| BedroomsTotal | 5 |
| BasementDevelopment | Finished |
| BasementFeatures | Apartment In Basement |
| BasementType | N/a (finished) |
| ConstructionStatus | Insulation Upgraded |
| ConstructionStyleAttachment | Detached |
| CoolingType | Central Air Conditioning |
| ExteriorFinish | Brick |
| FlooringType | Hardwood, Porcelain Tile, Vinyl |
| FoundationType | Unknown |
| HalfBathTotal | 1 |
| HeatingFuel | Natural Gas |
| HeatingType | Forced Air |
| StoriesTotal | 2 |
| Type | House |
| UtilityWater | Municipal Water |
Parking
| Detached Garage |
Land
| Acreage | No |
| Sewer | Sanitary Sewer |
| SizeDepth | 124 Ft |
| SizeFrontage | 20 Ft |
| SizeIrregular | 20 X 124 Ft |
| SizeTotalText | 20 X 124 Ft |
Rooms
| Level | Type | Length | Width | Dimensions |
|---|---|---|---|---|
| Second Level | Bedroom | 4.6 m | 3.72 m | 4.6 m x 3.72 m |
| Second Level | Bedroom 2 | 3.96 m | 3.84 m | 3.96 m x 3.84 m |
| Second Level | Bedroom 3 | 3.08 m | 2.42 m | 3.08 m x 2.42 m |
| Basement | Kitchen | 2.96 m | 1.66 m | 2.96 m x 1.66 m |
| Basement | Bedroom | 3.04 m | 2.12 m | 3.04 m x 2.12 m |
| Basement | Bedroom 2 | 2.8 m | 2.55 m | 2.8 m x 2.55 m |
| Basement | Dining Room | 2.75 m | 2.21 m | 2.75 m x 2.21 m |
| Ground Level | Dining Room | 5.56 m | 4.6 m | 5.56 m x 4.6 m |
| Ground Level | Living Room | 4.6 m | 3.71 m | 4.6 m x 3.71 m |
| Ground Level | Kitchen | 4.6 m | 2.46 m | 4.6 m x 2.46 m |
Interested?
Contact us for more information
Mei Wang
Salesperson
140 York Blvd
Richmond Hill, Ontario L4B 3J6
Joseph Fu
Salesperson
140 York Blvd
Richmond Hill, Ontario L4B 3J6



























