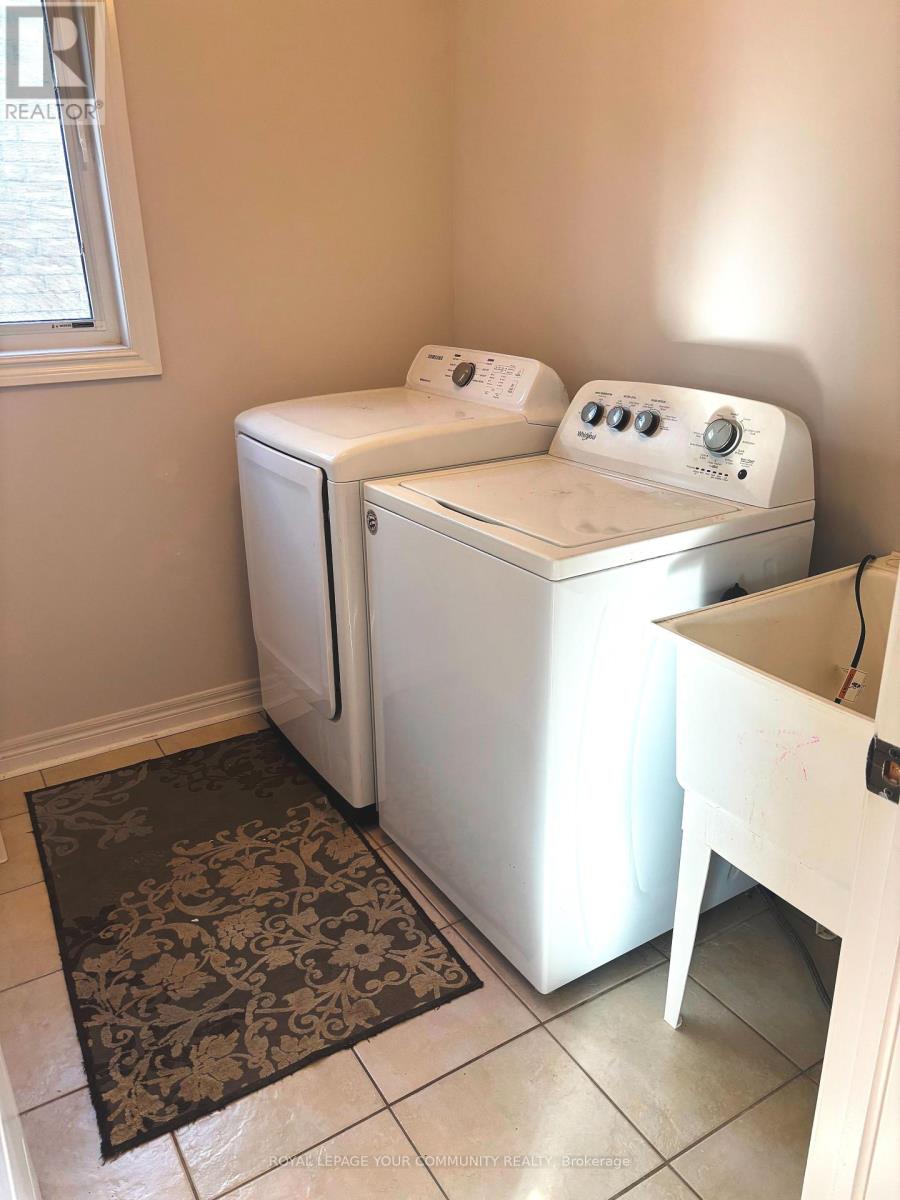222 Ray Snow Boulevard Newmarket, Ontario L3X 3J3
$4,000 Monthly
Beautiful 3 Br, 3 Bathroom Detached Home With Kitchen In Desirable ""Woodland Hill"" Subdivision. This Open Concept Home Has A Stunning Layout Of Over 1900 Sqft And Incl. An Absolute Ton Of Upgrades. Hardwood Floor, Crown/Chair Moldings Thruout, Pot Lights, Custom Backsplash, Rod Iron Front Door, Extensive Landscaping, Stone Interlock Patio And Walkways, Wood Deck, Under Ground Sprinkler System. Spacious Master W/Soaker Tub, Stand Up Shower, W/I Closet. Newly Renovated 2 Bed, 1 Bath Basement, Nanny Suite Could Be Used By Adult Children Or Parents. **** EXTRAS **** Includes WiFi, Gas BBQ Line, All Lights & Window Coverings, Upstairs Laundry W/ Front Load Wash & Dry, Fridge, Stove, B/I Dishwasher, B/I Microwave, Upgraded Door Hardware & More. (id:24801)
Property Details
| MLS® Number | N11931030 |
| Property Type | Single Family |
| Community Name | Woodland Hill |
| CommunicationType | High Speed Internet |
| Features | Irregular Lot Size, Carpet Free |
| ParkingSpaceTotal | 3 |
Building
| BathroomTotal | 4 |
| BedroomsAboveGround | 3 |
| BedroomsBelowGround | 2 |
| BedroomsTotal | 5 |
| BasementDevelopment | Finished |
| BasementType | Full (finished) |
| ConstructionStyleAttachment | Detached |
| CoolingType | Central Air Conditioning |
| ExteriorFinish | Brick |
| FlooringType | Hardwood, Tile, Carpeted |
| HalfBathTotal | 1 |
| HeatingFuel | Natural Gas |
| HeatingType | Forced Air |
| StoriesTotal | 2 |
| SizeInterior | 1499.9875 - 1999.983 Sqft |
| Type | House |
| UtilityWater | Municipal Water |
Parking
| Attached Garage |
Land
| Acreage | No |
| Sewer | Sanitary Sewer |
| SizeDepth | 86 Ft ,10 In |
| SizeFrontage | 35 Ft ,1 In |
| SizeIrregular | 35.1 X 86.9 Ft |
| SizeTotalText | 35.1 X 86.9 Ft|under 1/2 Acre |
Rooms
| Level | Type | Length | Width | Dimensions |
|---|---|---|---|---|
| Second Level | Bedroom | 5.4 m | 4.01 m | 5.4 m x 4.01 m |
| Second Level | Bedroom 2 | 4.54 m | 3.37 m | 4.54 m x 3.37 m |
| Second Level | Bedroom 3 | 4.4 m | 3.08 m | 4.4 m x 3.08 m |
| Basement | Bedroom 2 | Measurements not available | ||
| Basement | Kitchen | Measurements not available | ||
| Basement | Living Room | Measurements not available | ||
| Basement | Bedroom | Measurements not available | ||
| Main Level | Living Room | 540 m | 3.11 m | 540 m x 3.11 m |
| Main Level | Dining Room | 5.4 m | 3.4 m | 5.4 m x 3.4 m |
| Main Level | Kitchen | 4.35 m | 3.8 m | 4.35 m x 3.8 m |
| Main Level | Family Room | 5.64 m | 3.35 m | 5.64 m x 3.35 m |
Interested?
Contact us for more information
Olga Von Dehn
Salesperson
9411 Jane Street
Vaughan, Ontario L6A 4J3
































