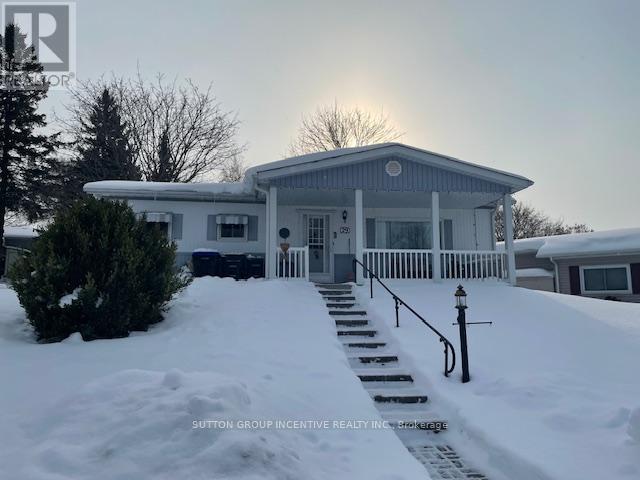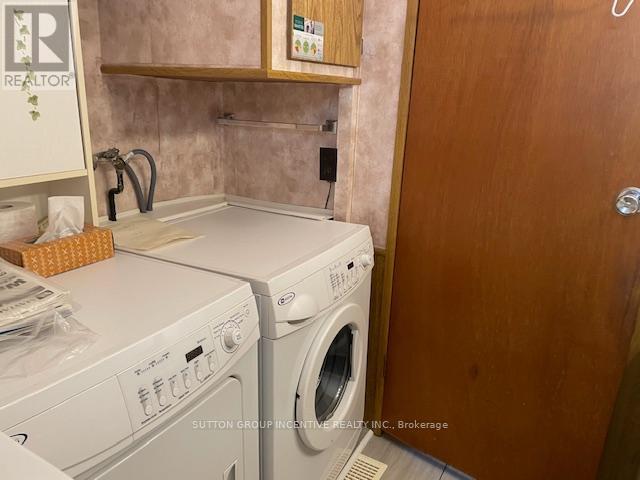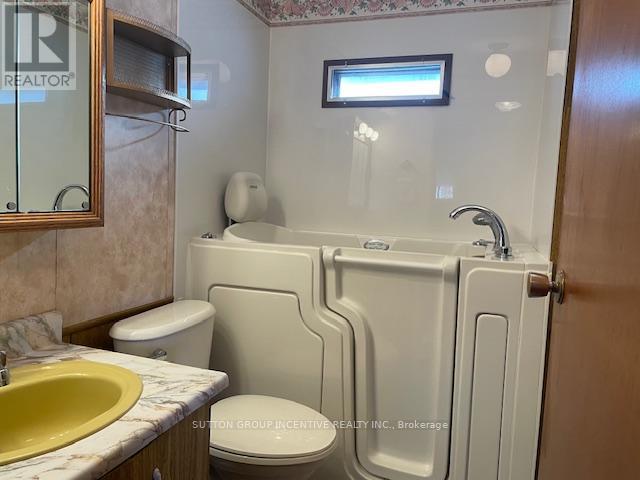29 Flora Drive Innisfil, Ontario L9S 1R3
$179,000
Lovely 55 Plus Community just south of Barrie. Time to downsize or retire ?, this is the place to be ! This home can immediately become a ""Cute as a Button Home"" with a bit of TLC and imagination. Priced to sell so bring your ideas and mike this your personal oasis with your own ideas and creativity. The community offer so much to do. Three Rec halls, two outdoor salt water pools, dances, pub nights billiards, shuffleboard, darts, shuffle board , pickle ball and the list goes on. Or you could just sit on your covered front porch and enjoy the quiet and wave to neighbors as they walk their dogs or drive by in their golf carts. Very friendly atmosphere created by many wonderful people livng here. New fees of 855 plus 157.72 taxes. Or take over the existing lease if you are buying cash and have a much lower fee ( approx $400 ) to be confirmed with Parbridge until end of lease Oct 31/28 (id:24801)
Property Details
| MLS® Number | N11931051 |
| Property Type | Single Family |
| Community Name | Rural Innisfil |
| AmenitiesNearBy | Marina, Park |
| CommunityFeatures | Community Centre |
| EquipmentType | Water Heater - Electric |
| Features | Hillside |
| ParkingSpaceTotal | 2 |
| PoolType | Inground Pool |
| RentalEquipmentType | Water Heater - Electric |
| Structure | Shed |
Building
| BathroomTotal | 1 |
| BedroomsAboveGround | 2 |
| BedroomsTotal | 2 |
| Amenities | Fireplace(s) |
| Appliances | Water Heater |
| ArchitecturalStyle | Bungalow |
| ConstructionStyleAttachment | Detached |
| CoolingType | Wall Unit |
| ExteriorFinish | Aluminum Siding |
| FireplacePresent | Yes |
| FireplaceTotal | 1 |
| FoundationType | Wood/piers |
| HeatingFuel | Electric |
| HeatingType | Forced Air |
| StoriesTotal | 1 |
| SizeInterior | 699.9943 - 1099.9909 Sqft |
| Type | House |
Land
| AccessType | Private Road |
| Acreage | No |
| LandAmenities | Marina, Park |
| Sewer | Sanitary Sewer |
| SurfaceWater | Lake/pond |
Rooms
| Level | Type | Length | Width | Dimensions |
|---|---|---|---|---|
| Main Level | Living Room | 5.94 m | 4.14 m | 5.94 m x 4.14 m |
| Main Level | Dining Room | 2.28 m | 2.74 m | 2.28 m x 2.74 m |
| Main Level | Kitchen | 3.658 m | 2.74 m | 3.658 m x 2.74 m |
| Main Level | Family Room | 2.896 m | 2.438 m | 2.896 m x 2.438 m |
| Main Level | Bedroom | 3.99 m | 3.07 m | 3.99 m x 3.07 m |
| Main Level | Bedroom 2 | 2.43 m | 2.62 m | 2.43 m x 2.62 m |
| Main Level | Bathroom | Measurements not available |
Utilities
| Cable | Available |
| Sewer | Installed |
https://www.realtor.ca/real-estate/27819666/29-flora-drive-innisfil-rural-innisfil
Interested?
Contact us for more information
Beverlee Caspar
Salesperson
241 Minet's Point Road, 100153
Barrie, Ontario L4N 4C4













