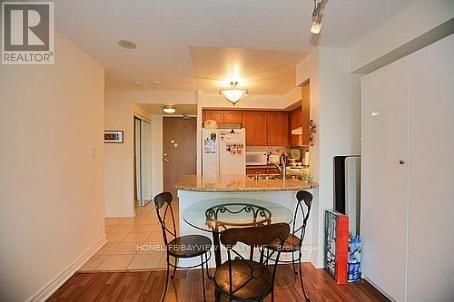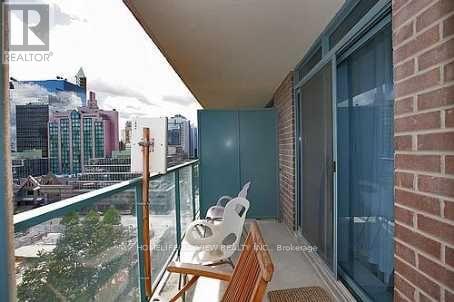1101 - 233 Beecroft Road Toronto, Ontario M2N 6Z9
2 Bedroom
1 Bathroom
700 - 799 ft2
Central Air Conditioning
Forced Air
$2,700 Monthly
Great Location In North York Centre! Charming Two-Bedroom One -Bathroom Unit. Comfortable And Convenient With Easy Access To The 401. Fe Prime Location, Close To The Subway, Schools, Parks, Library, Groceries (Loblaws, Metro, Galleria, H-Mart And More), Pharmacies, Banks, Movie Theatre And Restaurants. 24-Hour Concierge Service, Package Lockers, A Party Room, And A Fully Equipped Gym With The All-Inclusive Maintenance Fee Covering Heat, Hydro, Water, And Central Air Conditioning, You Can Relax And Embrace Hassle-Free Living (id:24801)
Property Details
| MLS® Number | C11931151 |
| Property Type | Single Family |
| Community Name | Willowdale West |
| Community Features | Pet Restrictions |
| Features | Balcony, In Suite Laundry |
| Parking Space Total | 1 |
Building
| Bathroom Total | 1 |
| Bedrooms Above Ground | 2 |
| Bedrooms Total | 2 |
| Amenities | Security/concierge, Exercise Centre, Party Room, Recreation Centre, Visitor Parking, Storage - Locker |
| Cooling Type | Central Air Conditioning |
| Exterior Finish | Brick |
| Fire Protection | Security Guard |
| Flooring Type | Ceramic |
| Heating Fuel | Natural Gas |
| Heating Type | Forced Air |
| Size Interior | 700 - 799 Ft2 |
| Type | Apartment |
Parking
| Underground |
Land
| Acreage | No |
Rooms
| Level | Type | Length | Width | Dimensions |
|---|---|---|---|---|
| Main Level | Living Room | 5.83 m | 3.2 m | 5.83 m x 3.2 m |
| Main Level | Dining Room | 5.83 m | 3.2 m | 5.83 m x 3.2 m |
| Main Level | Bedroom 2 | 2.7 m | 2.57 m | 2.7 m x 2.57 m |
| Other | Kitchen | 2.45 m | 2.45 m | 2.45 m x 2.45 m |
| Other | Primary Bedroom | 3.66 m | 3.2 m | 3.66 m x 3.2 m |
Contact Us
Contact us for more information
Mohib Shariff
Salesperson
Homelife/bayview Realty Inc.
505 Hwy 7 Suite 201
Thornhill, Ontario L3T 7T1
505 Hwy 7 Suite 201
Thornhill, Ontario L3T 7T1
(905) 889-2200
(905) 889-3322















