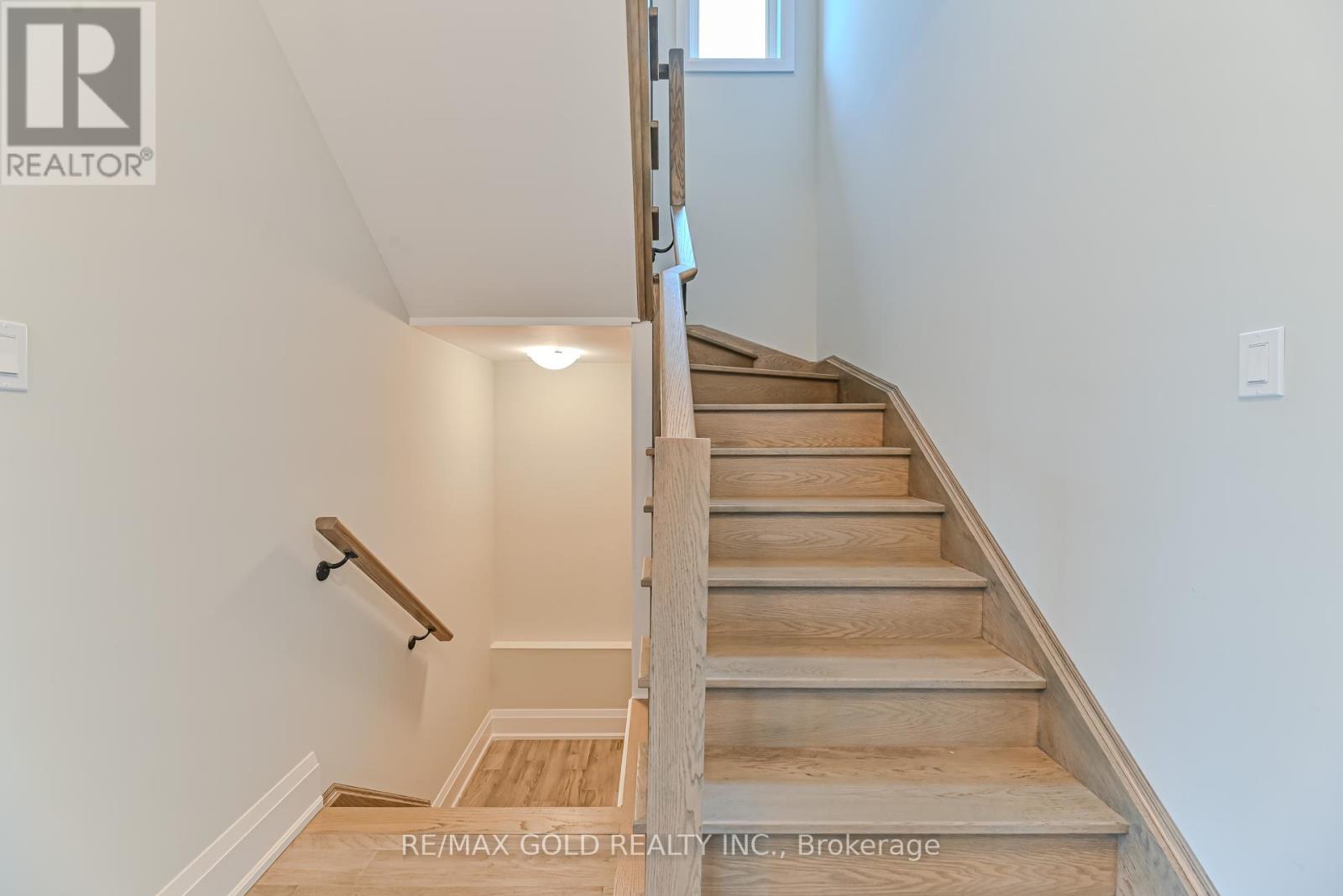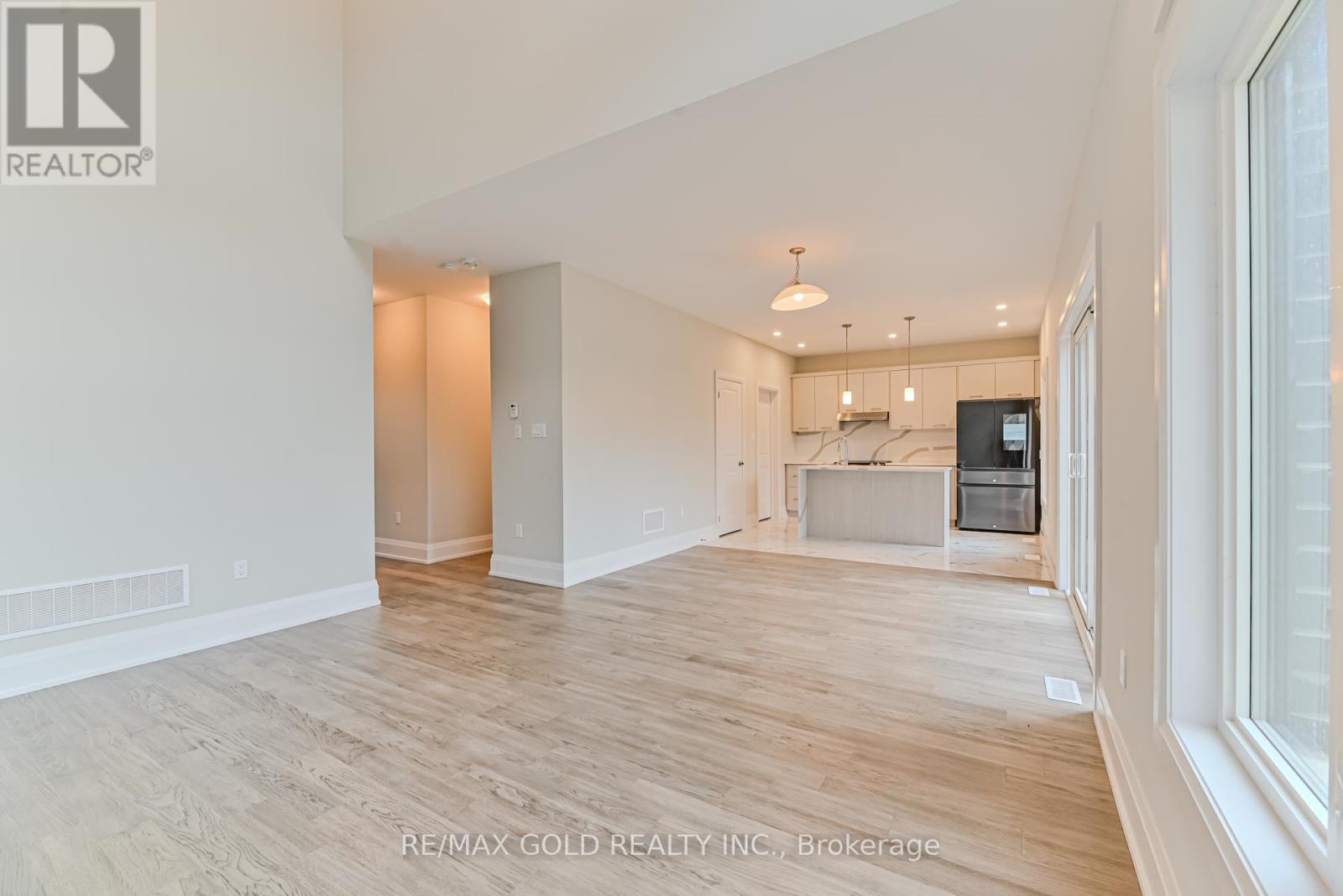123 Jewel Street Blue Mountains, Ontario N0H 1J0
$1,225,000Maintenance, Parcel of Tied Land
$86 Monthly
Maintenance, Parcel of Tied Land
$86 MonthlyWelcome to Modern Detached Home boasting 4 bedrooms, 4 bathrooms, (2 Ensuites & 1 Jack & Jill Washroom echoing the sophisticated theme) and a double garage, backing onto serene green space/woods, this property offers a unique and luxurious lifestyle. The expansive around 65 feet driveway is a standout feature, providing ample space for your Boat or RV, or up to 6 Pickup trucks parking. Perfectly situated in waterfront communities on the shores of Georgian Bay, and conveniently located across the street from the prestigious Georgian Peaks Ski Club in the esteemed Blue Mountains area.This residence features an open concept living and dining area with a walkout to a deck offering breathtaking views of the surrounding Woods & Lake. Additional highlights include separate living and family rooms, with the family room open to above, flooded with natural light through numerous windows. Two ensuite washrooms and one Jack & Jill washroom add to the convenience, while the front bedrooms boast scenic views of the Ski Club trails and a balcony. Modern Kitchen Equipped with brand-new black stainless-steel appliances, including a fridge, stove, and dishwasher, the kitchen showcases elegant quartz counters & backsplash, Center Island with Water fall CounterAnd Pantry. Hardwood flooring graces the entire house, adding a touch of warmth and luxury. Immerse yourself in the vibrant community of Blue Mountains, a central hub for an active lifestyle, surrounded by amenities, picturesque mountain landscapes, and the stunning Georgian Bay shoreline. Just minutes away from Blue Mountain Village, Collingwood, and Thornbury, the property is conveniently located next to the Blue Mountain Beach Club, Georgian Trail, Delphi Point Park, and Georgian Bay. Whether you're drawn to winter sports or summer beach outings, this location offers endless recreational opportunities. **** EXTRAS **** The property comes with a nominal POTL fee of $86.08 per month, and it is a freehold home. (id:24801)
Property Details
| MLS® Number | X11930976 |
| Property Type | Single Family |
| Community Name | Blue Mountains |
| Features | Irregular Lot Size, Backs On Greenbelt, Conservation/green Belt, Carpet Free |
| Parking Space Total | 8 |
| View Type | Mountain View |
Building
| Bathroom Total | 4 |
| Bedrooms Above Ground | 4 |
| Bedrooms Total | 4 |
| Appliances | Dishwasher, Hood Fan, Refrigerator, Stove |
| Basement Development | Unfinished |
| Basement Type | Full (unfinished) |
| Construction Style Attachment | Detached |
| Cooling Type | Air Exchanger |
| Exterior Finish | Brick, Vinyl Siding |
| Flooring Type | Hardwood |
| Foundation Type | Concrete |
| Half Bath Total | 1 |
| Heating Fuel | Natural Gas |
| Heating Type | Forced Air |
| Stories Total | 2 |
| Size Interior | 2,000 - 2,500 Ft2 |
| Type | House |
| Utility Water | Municipal Water |
Parking
| Garage |
Land
| Acreage | No |
| Sewer | Sanitary Sewer |
| Surface Water | Lake/pond |
Rooms
| Level | Type | Length | Width | Dimensions |
|---|---|---|---|---|
| Second Level | Primary Bedroom | 3.96 m | 4.46 m | 3.96 m x 4.46 m |
| Second Level | Bedroom 2 | 3.43 m | 3.35 m | 3.43 m x 3.35 m |
| Second Level | Bedroom 3 | 3.43 m | 3.35 m | 3.43 m x 3.35 m |
| Second Level | Bedroom 4 | 3.44 m | 3.81 m | 3.44 m x 3.81 m |
| Ground Level | Living Room | 3.96 m | 3.81 m | 3.96 m x 3.81 m |
| Ground Level | Great Room | 3.96 m | 4.57 m | 3.96 m x 4.57 m |
| Ground Level | Kitchen | 6.04 m | 3.66 m | 6.04 m x 3.66 m |
| Ground Level | Dining Room | 6.04 m | 3.66 m | 6.04 m x 3.66 m |
https://www.realtor.ca/real-estate/27819510/123-jewel-street-blue-mountains-blue-mountains
Contact Us
Contact us for more information
Rupinder Sarkaria
Broker
(647) 708-1000
www.rupindersarkaria.com/
www.facebook.com/sarkariarupinder?ref=aymt_homepage_panel
www.linkedin.com/profile/view?id=AAMAAA3eyUIBPjF6W80VsBIoD3ivoCUA30EROl0&trk=hp-identity-nam
5865 Mclaughlin Rd #6a
Mississauga, Ontario L5R 1B8
(905) 290-6777











































