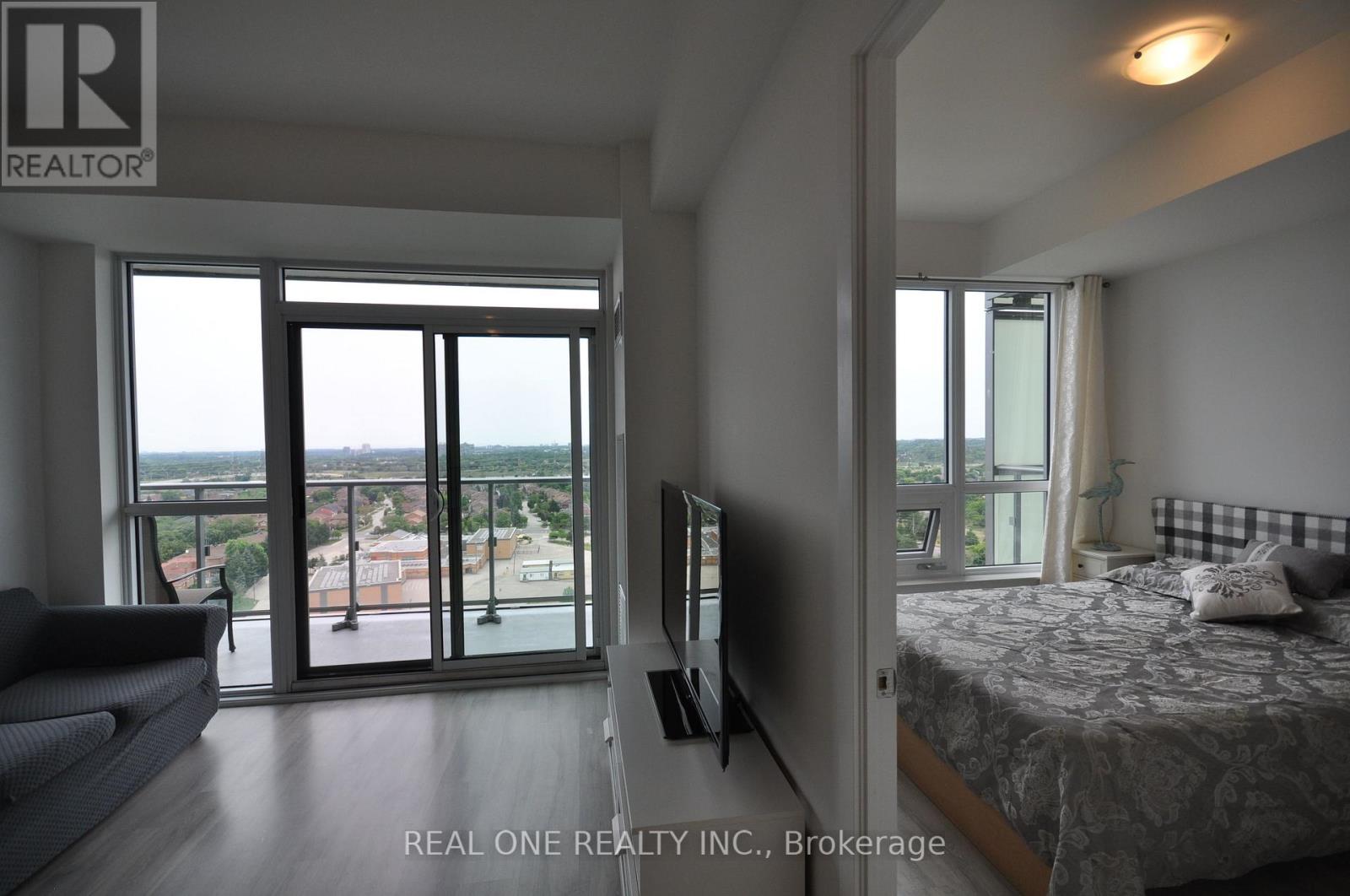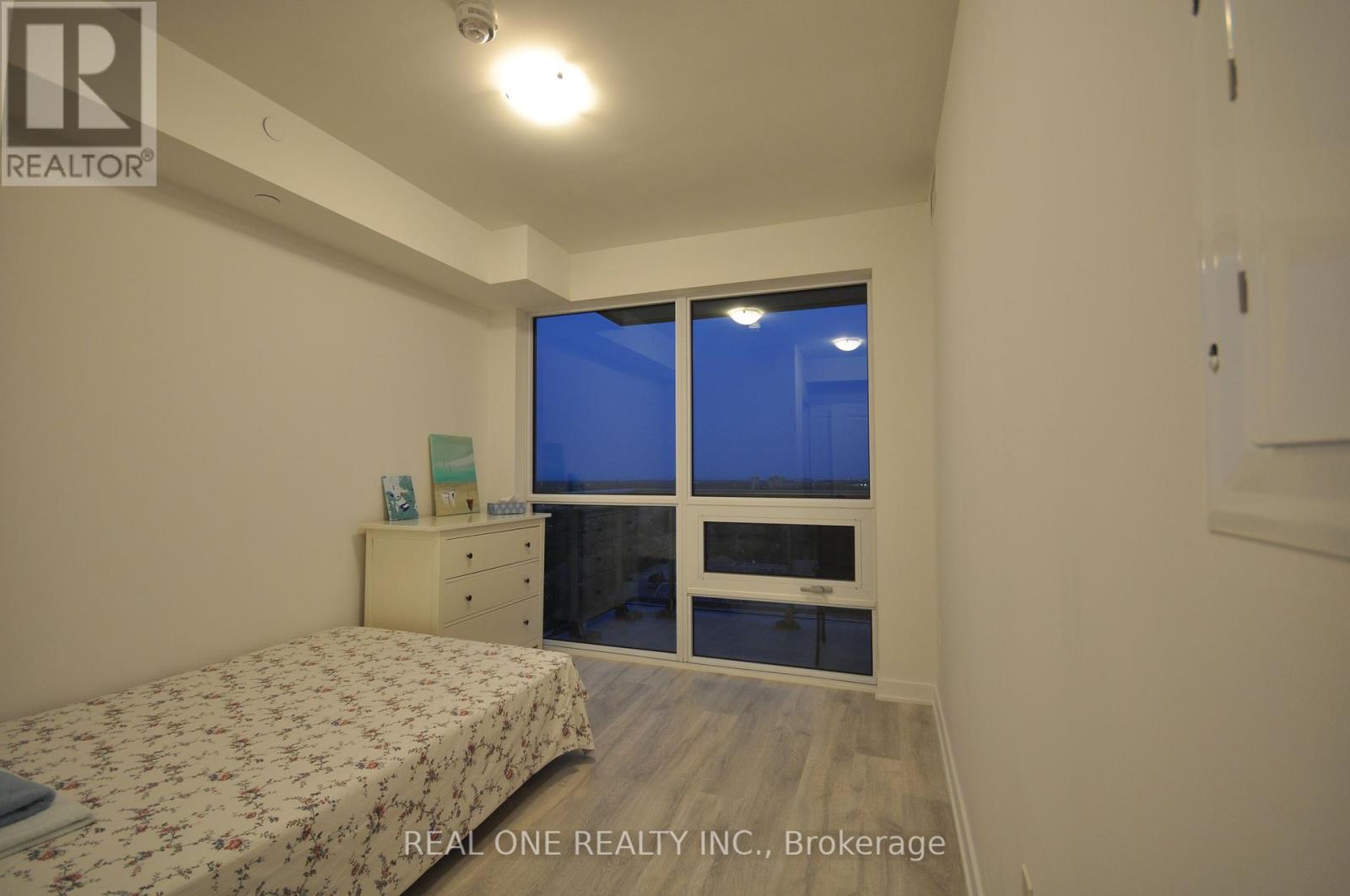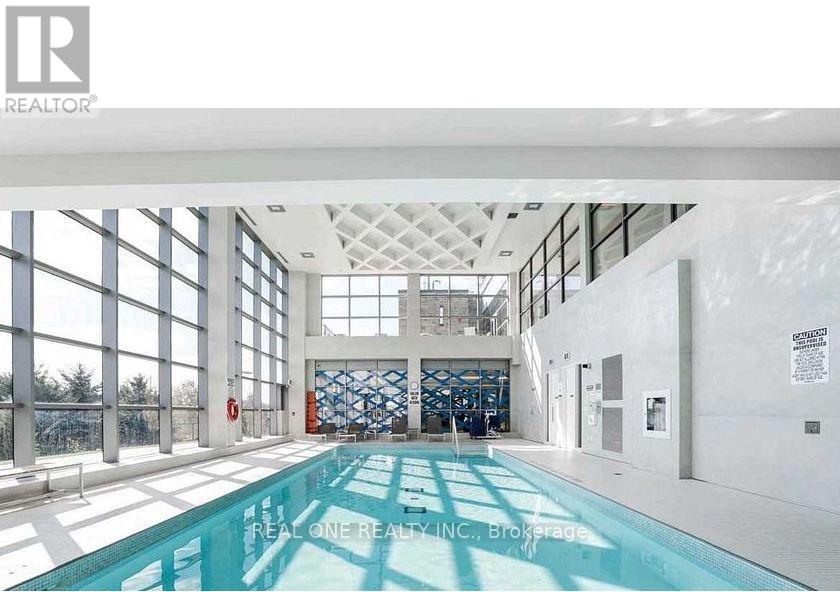1705 - 4677 Glen Erin Drive Mississauga, Ontario L5M 2E3
3 Bedroom
2 Bathroom
800 - 899 ft2
Indoor Pool
Central Air Conditioning
Forced Air
$729,000Maintenance, Heat, Water, Common Area Maintenance, Parking, Insurance
$761.54 Monthly
Maintenance, Heat, Water, Common Area Maintenance, Parking, Insurance
$761.54 MonthlySuper Well Maintained, Gorgeous Views, 9"" Ceilings, Bright and spacious 2+1 bedrooms with An Open Concept Layout In Highly Desirable Community. Walking Distance To All Amenities, Schools, Restaurants, Hospital, Public Transit, Erin Mills Town Centre and Parks. Indoor Pool And Sauna Room, Fitness Facilities, Party Room, Concierge Service. (id:24801)
Property Details
| MLS® Number | W11907464 |
| Property Type | Single Family |
| Community Name | Central Erin Mills |
| Amenities Near By | Hospital, Park, Public Transit, Schools |
| Community Features | Pet Restrictions, Community Centre |
| Features | Balcony |
| Parking Space Total | 1 |
| Pool Type | Indoor Pool |
Building
| Bathroom Total | 2 |
| Bedrooms Above Ground | 2 |
| Bedrooms Below Ground | 1 |
| Bedrooms Total | 3 |
| Amenities | Security/concierge, Exercise Centre, Party Room, Visitor Parking, Storage - Locker |
| Appliances | Dishwasher, Dryer, Microwave, Refrigerator, Stove, Washer |
| Cooling Type | Central Air Conditioning |
| Exterior Finish | Concrete |
| Fire Protection | Smoke Detectors |
| Heating Fuel | Natural Gas |
| Heating Type | Forced Air |
| Size Interior | 800 - 899 Ft2 |
| Type | Apartment |
Parking
| Underground |
Land
| Acreage | No |
| Land Amenities | Hospital, Park, Public Transit, Schools |
Contact Us
Contact us for more information
Jing Li
Salesperson
Real One Realty Inc.
1660 North Service Rd E #103
Oakville, Ontario L6H 7G3
1660 North Service Rd E #103
Oakville, Ontario L6H 7G3
(905) 281-2888
(905) 281-2880

































