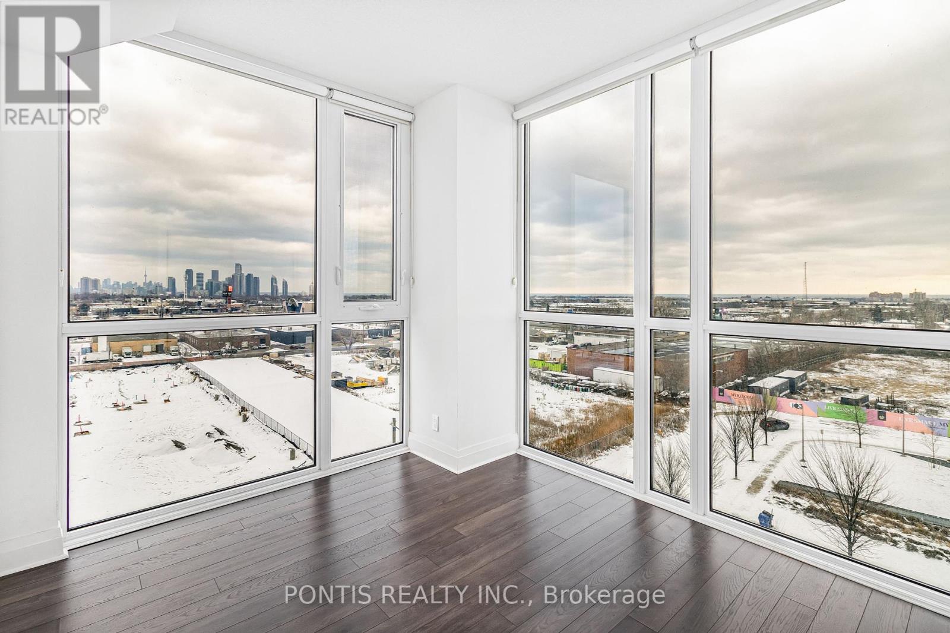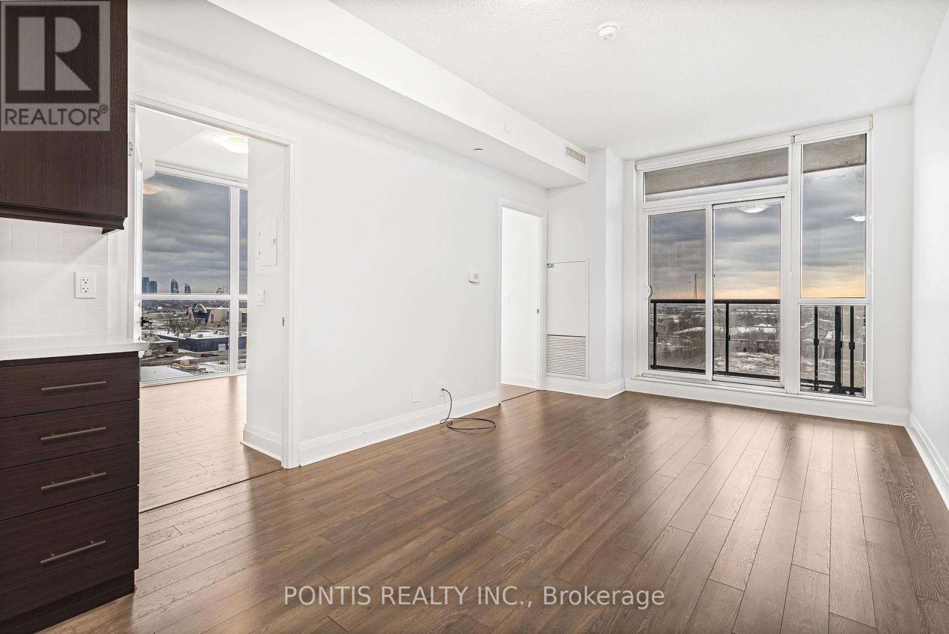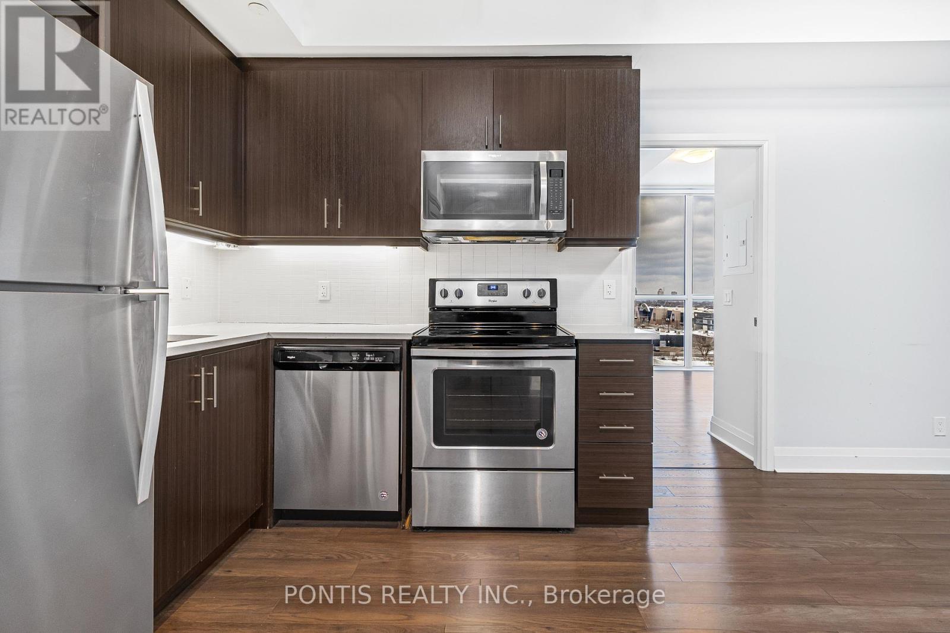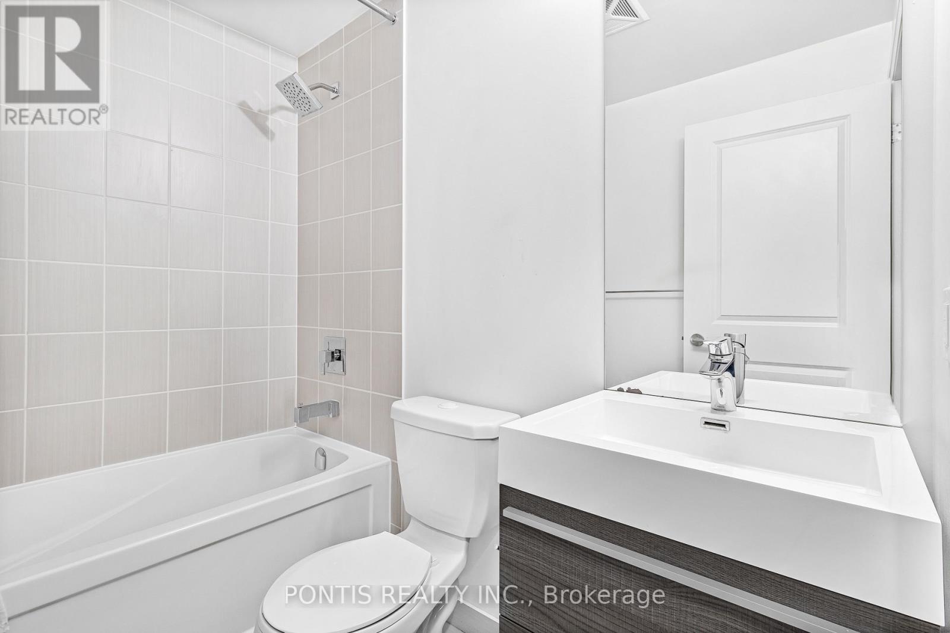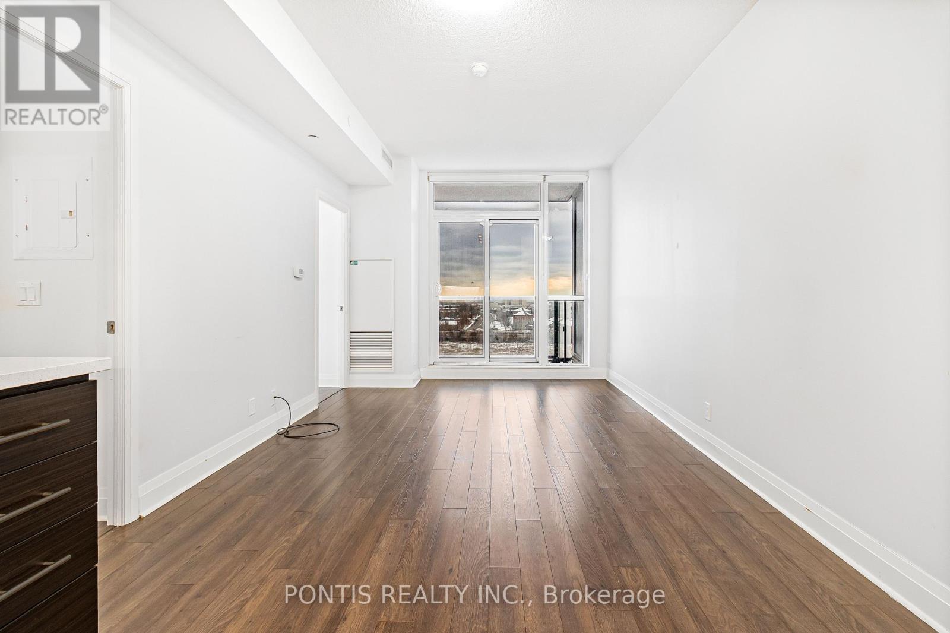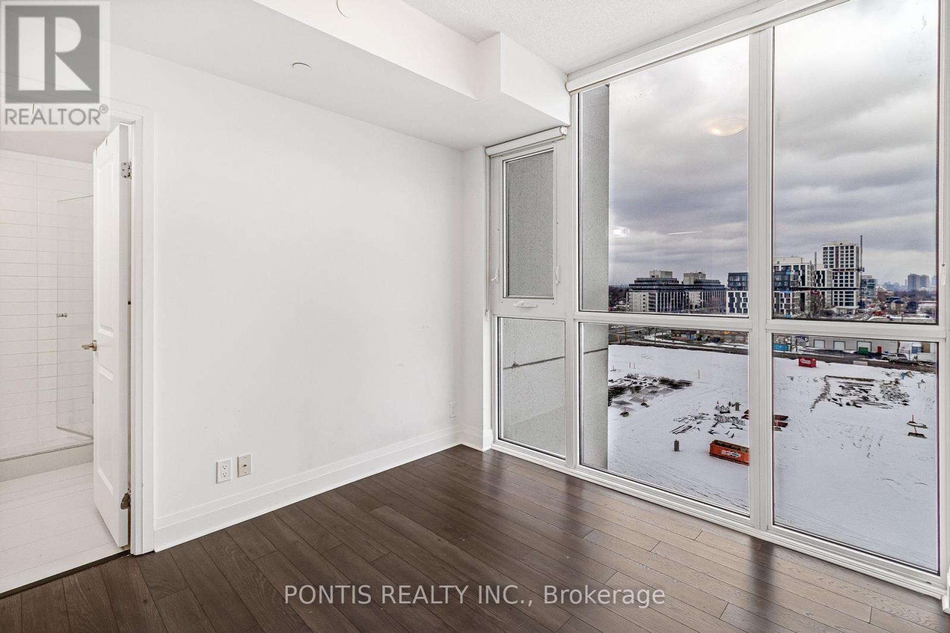606 - 17 Zorra Street N Toronto, Ontario M8Z 0C8
$2,800 Monthly
Well lighted 2 Bedrooms and 2 Washrooms carpet free South exposure unit with amazing views of the skyline, CN Tower and unobstructive view of Lake Ontario. One parking spot and locker space available. Unit is equipped with full size stackable laundry washer and dryer. Close to shopping centres, transit and subway station,10 minutes to Costco, next to highway, new school being constructed besides the building. Full credit report, Employment Letter with latest pay stub, Rental application and references required. Tenant Insurance mandatory before possession. Hydro to be paid extra by the Tenant. Hurry as it won't last for long!! **** EXTRAS **** Existing SS Appliances ( over the range hood, stove with B/I oven, fridge, dishwasher), Full size stackable laundry washer and laundry dryer, all ELFs. (id:24801)
Property Details
| MLS® Number | W11930324 |
| Property Type | Single Family |
| Neigbourhood | Islington-City Centre West |
| Community Name | Islington-City Centre West |
| Amenities Near By | Hospital, Public Transit, Schools |
| Community Features | Pet Restrictions, School Bus |
| Features | Balcony, Carpet Free, In Suite Laundry |
| Parking Space Total | 1 |
| View Type | City View, Lake View, View Of Water, Unobstructed Water View |
Building
| Bathroom Total | 2 |
| Bedrooms Above Ground | 2 |
| Bedrooms Total | 2 |
| Amenities | Security/concierge, Exercise Centre, Party Room, Visitor Parking, Storage - Locker |
| Appliances | Garage Door Opener Remote(s), Oven - Built-in |
| Cooling Type | Central Air Conditioning |
| Exterior Finish | Concrete |
| Fire Protection | Smoke Detectors |
| Flooring Type | Laminate |
| Heating Fuel | Natural Gas |
| Heating Type | Forced Air |
| Size Interior | 700 - 799 Ft2 |
| Type | Apartment |
Parking
| Underground |
Land
| Acreage | No |
| Land Amenities | Hospital, Public Transit, Schools |
Rooms
| Level | Type | Length | Width | Dimensions |
|---|---|---|---|---|
| Main Level | Living Room | 4.82 m | 3.23 m | 4.82 m x 3.23 m |
| Main Level | Dining Room | 4.82 m | 3.23 m | 4.82 m x 3.23 m |
| Main Level | Kitchen | 2.51 m | 2.44 m | 2.51 m x 2.44 m |
| Main Level | Eating Area | 2.51 m | 2.44 m | 2.51 m x 2.44 m |
| Main Level | Primary Bedroom | 3.05 m | 3.05 m | 3.05 m x 3.05 m |
| Main Level | Bedroom 2 | 2.87 m | 3.11 m | 2.87 m x 3.11 m |
Contact Us
Contact us for more information
Rajeev Kumar
Broker
7275 Rapistan Court
Mississauga, Ontario L5N 5Z4
(905) 952-2055
www.pontisrealty.com/






