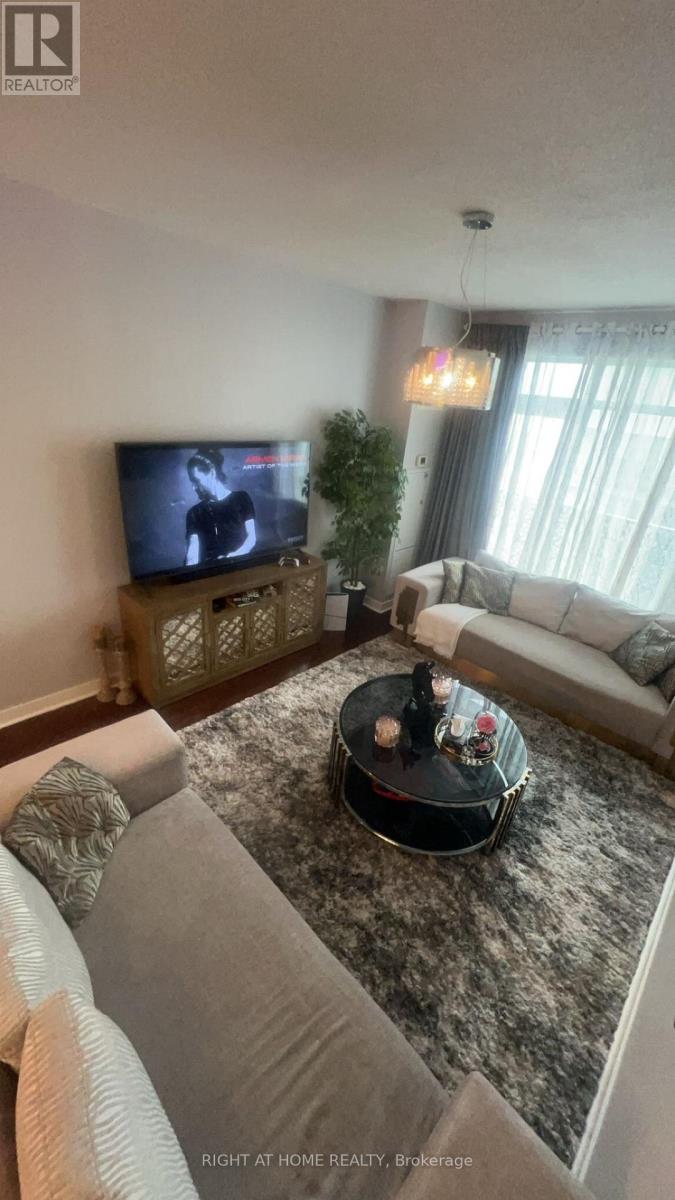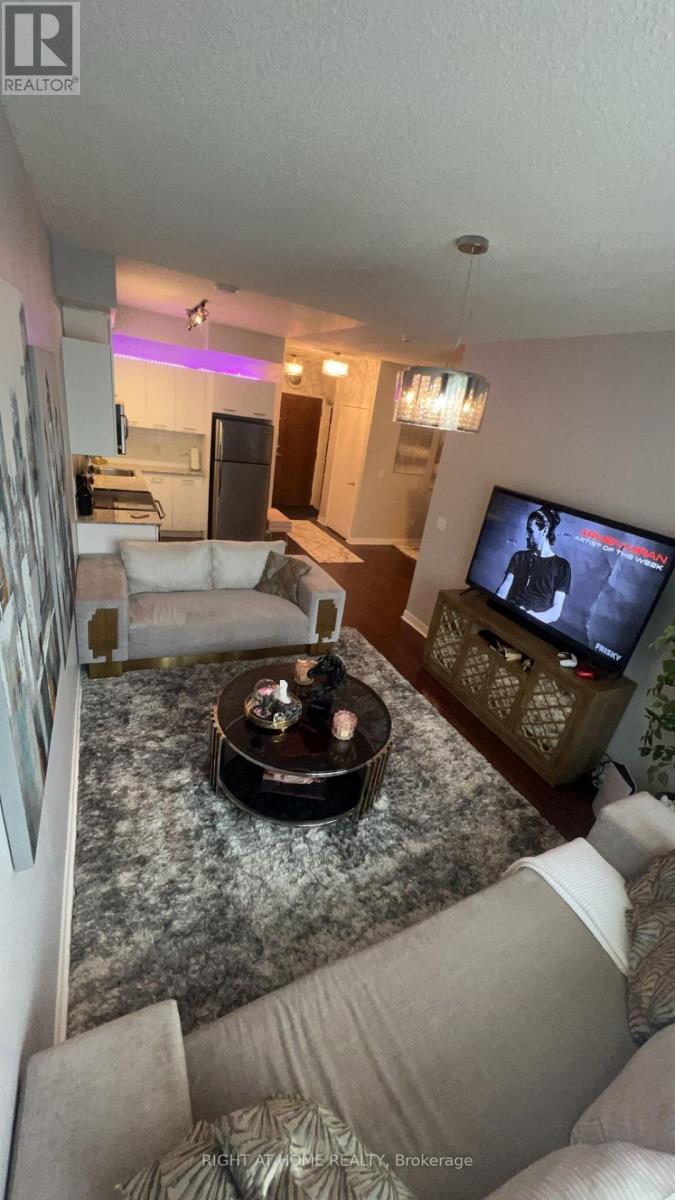2303 - 360 Square One Drive Mississauga, Ontario L5B 0E6
$679,999Maintenance, Common Area Maintenance, Heat, Insurance, Parking, Water
$553.76 Monthly
Maintenance, Common Area Maintenance, Heat, Insurance, Parking, Water
$553.76 MonthlyStep into the modern elegance of Daniel's Limelight North, a sought-after residence in the heart of the city. This meticulously maintained 742 sq. ft. property offers the perfect blend of luxury and practicality, featuring 638 sq. ft. of interior living space complemented by a 104 sq. ft. balcony with breathtaking southern views. Whether you're enjoying a quiet morning coffee or entertaining under the stars, this outdoor space is sure to delight. Located just steps away from Square One Shopping Centre, Hwy 403, Sherida College, all the amenities. **** EXTRAS **** Full Basketball Court, Fitness Centre & Gym: Media Lounge & Home Theatre, Rooftop Terrace: Enjoy panoramic views and unwind in a beautifully landscaped outdoor setting. (id:24801)
Property Details
| MLS® Number | W11930531 |
| Property Type | Single Family |
| Community Name | City Centre |
| AmenitiesNearBy | Park, Public Transit, Schools |
| CommunityFeatures | Pet Restrictions, Community Centre |
| Features | Balcony, Carpet Free, In Suite Laundry |
| ParkingSpaceTotal | 1 |
Building
| BathroomTotal | 1 |
| BedroomsAboveGround | 1 |
| BedroomsBelowGround | 1 |
| BedroomsTotal | 2 |
| Amenities | Exercise Centre, Party Room, Visitor Parking, Storage - Locker |
| Appliances | Dishwasher, Dryer, Microwave, Oven, Refrigerator, Washer |
| CoolingType | Central Air Conditioning |
| ExteriorFinish | Concrete |
| FlooringType | Bamboo, Laminate |
| HeatingFuel | Natural Gas |
| HeatingType | Forced Air |
| SizeInterior | 699.9943 - 798.9932 Sqft |
| Type | Apartment |
Parking
| Underground |
Land
| Acreage | No |
| LandAmenities | Park, Public Transit, Schools |
Rooms
| Level | Type | Length | Width | Dimensions |
|---|---|---|---|---|
| Ground Level | Living Room | 3.06 m | 2.62 m | 3.06 m x 2.62 m |
| Ground Level | Dining Room | 3.06 m | 1.52 m | 3.06 m x 1.52 m |
| Ground Level | Kitchen | 3.19 m | 2.61 m | 3.19 m x 2.61 m |
| Ground Level | Primary Bedroom | 3.98 m | 3.09 m | 3.98 m x 3.09 m |
| Ground Level | Den | 2.49 m | 2.31 m | 2.49 m x 2.31 m |
Interested?
Contact us for more information
Dan Bacheer
Salesperson
480 Eglinton Ave West #30, 106498
Mississauga, Ontario L5R 0G2
















