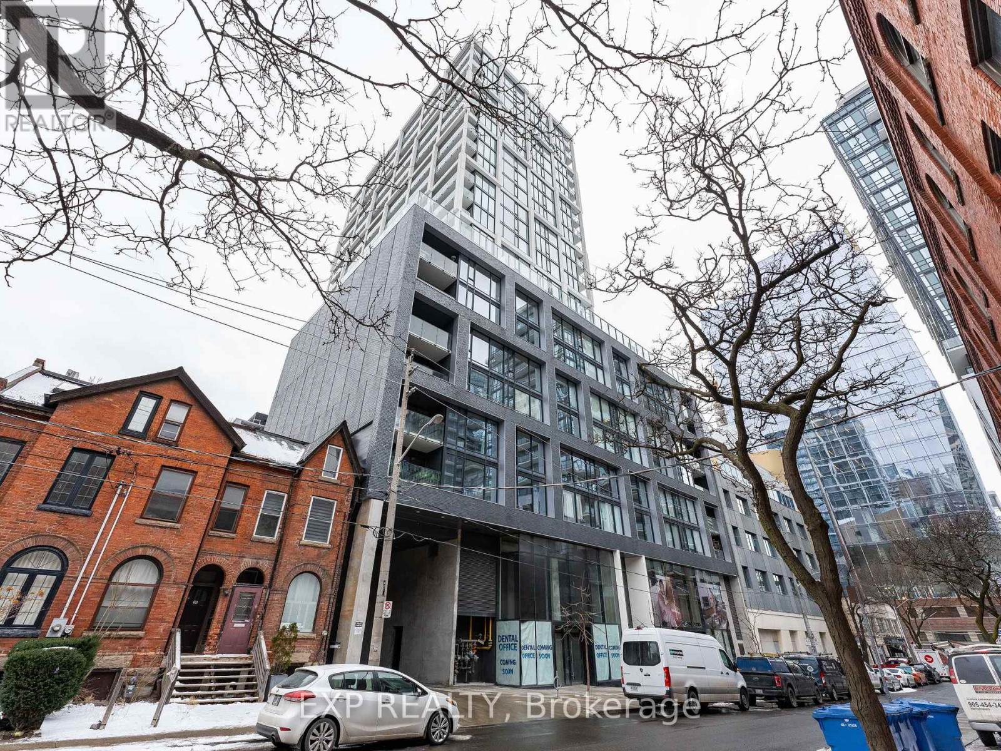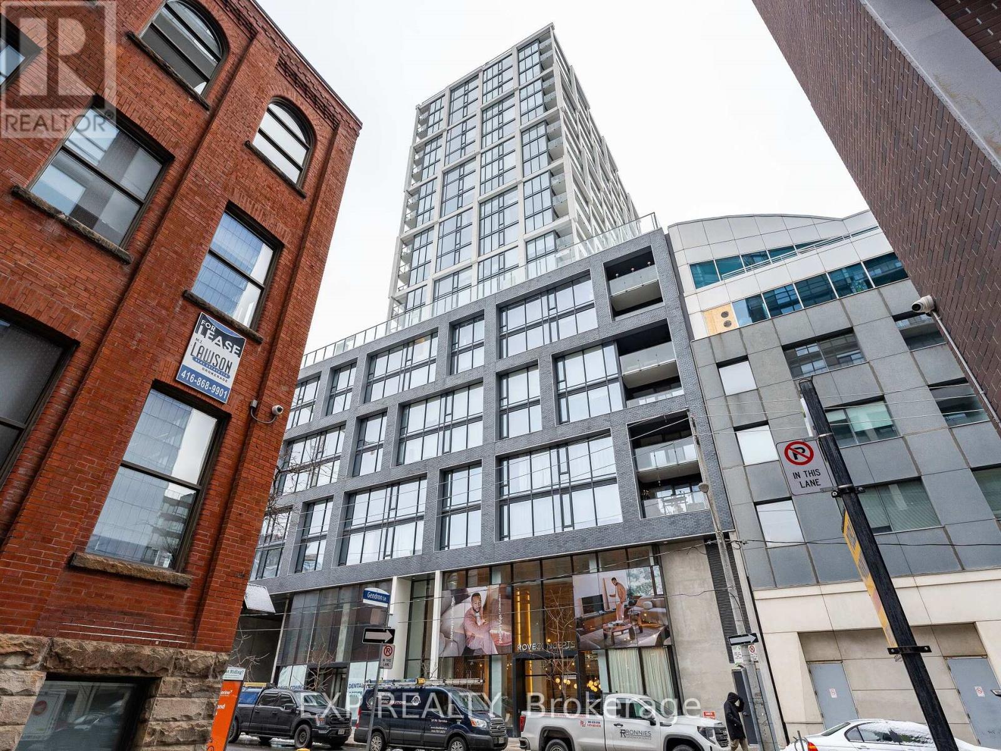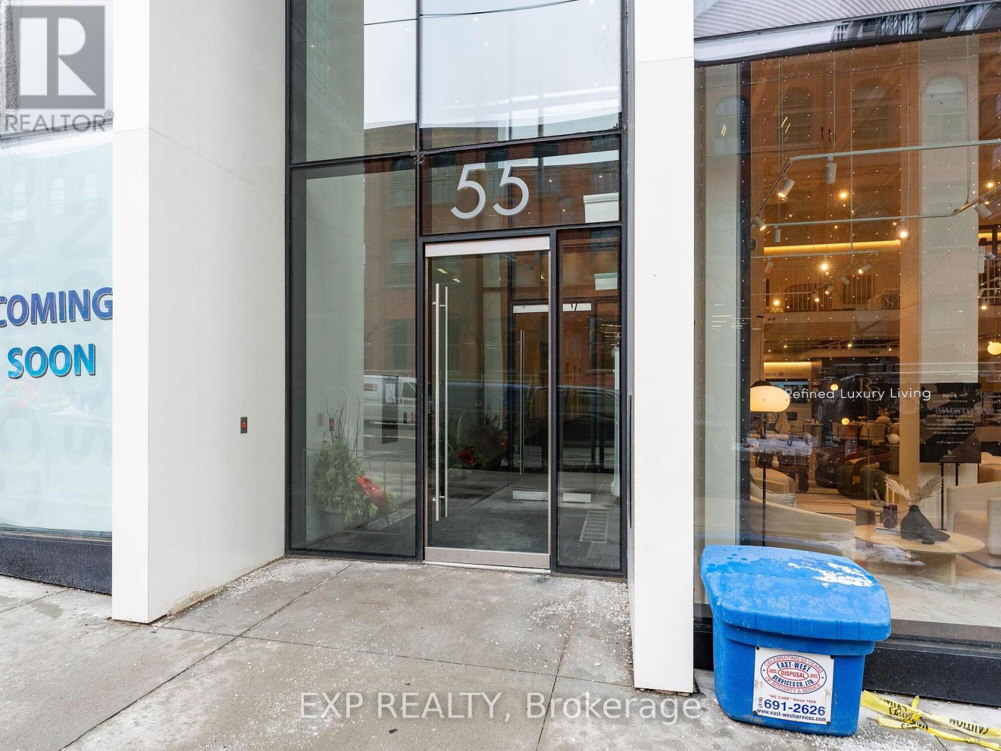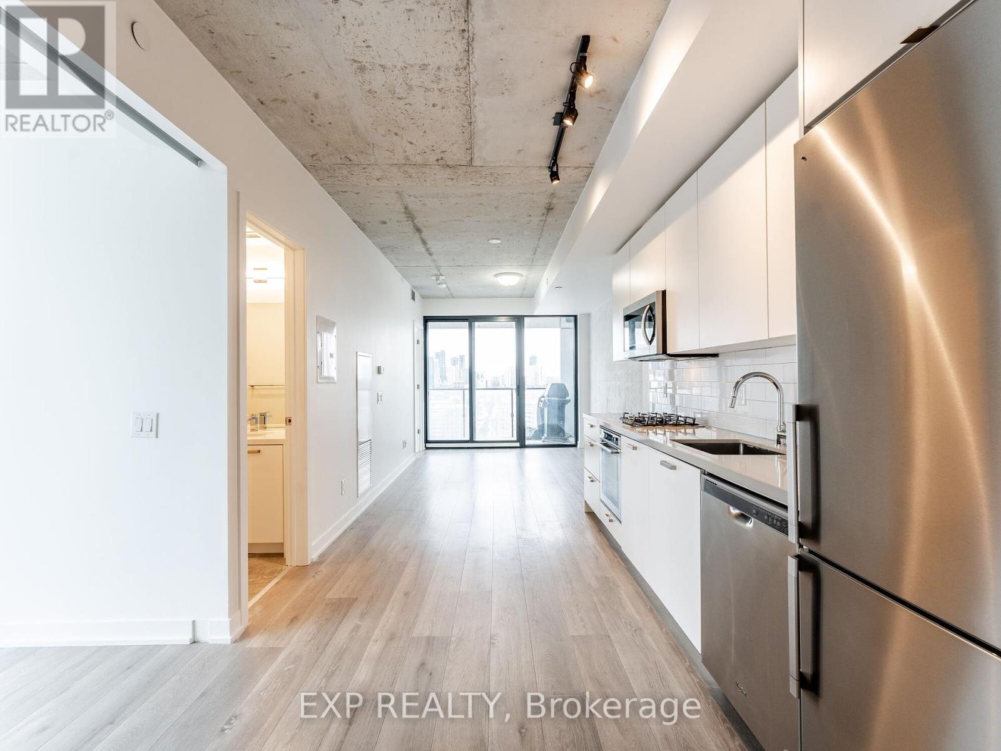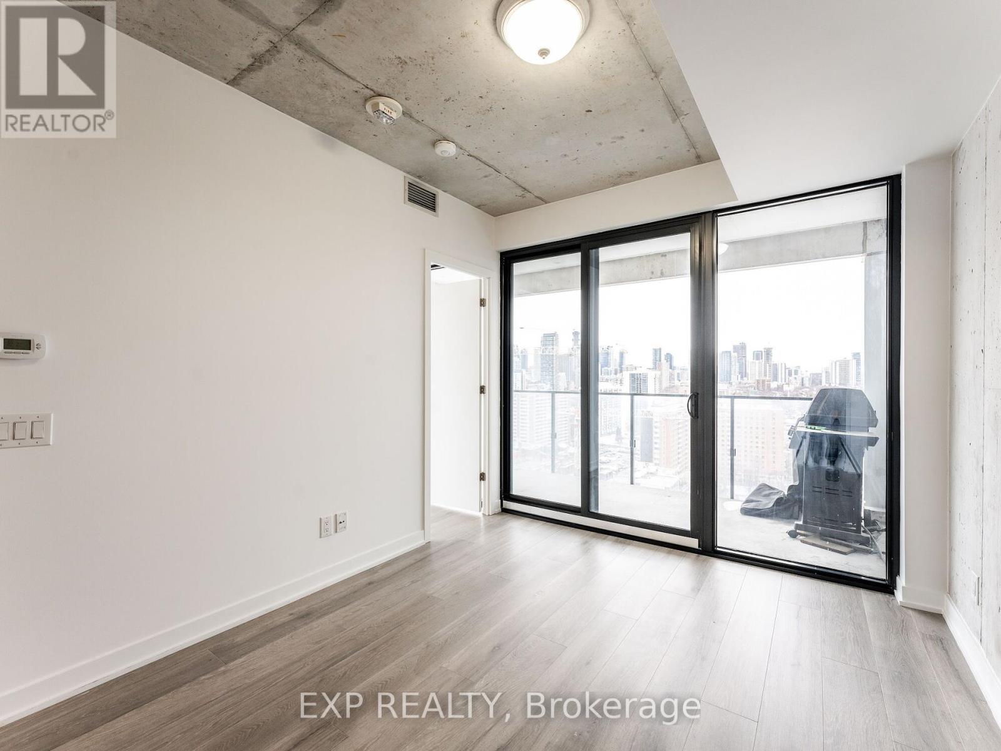2109 - 55 Ontario Street Toronto, Ontario M5A 0T8
2 Bedroom
1 Bathroom
599.9954 - 698.9943 sqft
Outdoor Pool
Central Air Conditioning
Forced Air
$2,300 Monthly
Stunning East 55 Condos! This Bright and Spacious 1 bedroom + Den features 9-foot ceilings, engineered hardwood floors, and an abundance of natural light through large floor-to-ceiling windows. Enjoy a beautiful balcony with a BBQ hookup. Just steps from the Distillery District, St. Lawrence Market, the waterfront, and access to the TTC. **** EXTRAS **** Stainless Steel (Fridge, Gas Cooktop, Built-In Oven, Built-In Microwave, Built-In Dishwasher, Stacked Washer/Dryer, Blinds & Locker (id:24801)
Property Details
| MLS® Number | C11930553 |
| Property Type | Single Family |
| Community Name | Moss Park |
| AmenitiesNearBy | Park, Public Transit |
| CommunityFeatures | Pets Not Allowed, Community Centre |
| Features | Balcony |
| PoolType | Outdoor Pool |
Building
| BathroomTotal | 1 |
| BedroomsAboveGround | 1 |
| BedroomsBelowGround | 1 |
| BedroomsTotal | 2 |
| Amenities | Security/concierge, Party Room, Visitor Parking, Storage - Locker |
| CoolingType | Central Air Conditioning |
| ExteriorFinish | Concrete |
| HeatingFuel | Natural Gas |
| HeatingType | Forced Air |
| SizeInterior | 599.9954 - 698.9943 Sqft |
| Type | Apartment |
Parking
| Underground |
Land
| Acreage | No |
| LandAmenities | Park, Public Transit |
Rooms
| Level | Type | Length | Width | Dimensions |
|---|---|---|---|---|
| Main Level | Den | 1 m | 1 m | 1 m x 1 m |
| Main Level | Dining Room | 1 m | 1 m | 1 m x 1 m |
| Main Level | Kitchen | 1 m | 1 m | 1 m x 1 m |
| Main Level | Living Room | 1 m | 1 m | 1 m x 1 m |
| Main Level | Primary Bedroom | 1 m | 1 m | 1 m x 1 m |
https://www.realtor.ca/real-estate/27818662/2109-55-ontario-street-toronto-moss-park-moss-park
Interested?
Contact us for more information
Nishqa Pereira
Salesperson
Exp Realty
4711 Yonge St Unit C 10/fl
Toronto, Ontario M2N 6K8
4711 Yonge St Unit C 10/fl
Toronto, Ontario M2N 6K8


