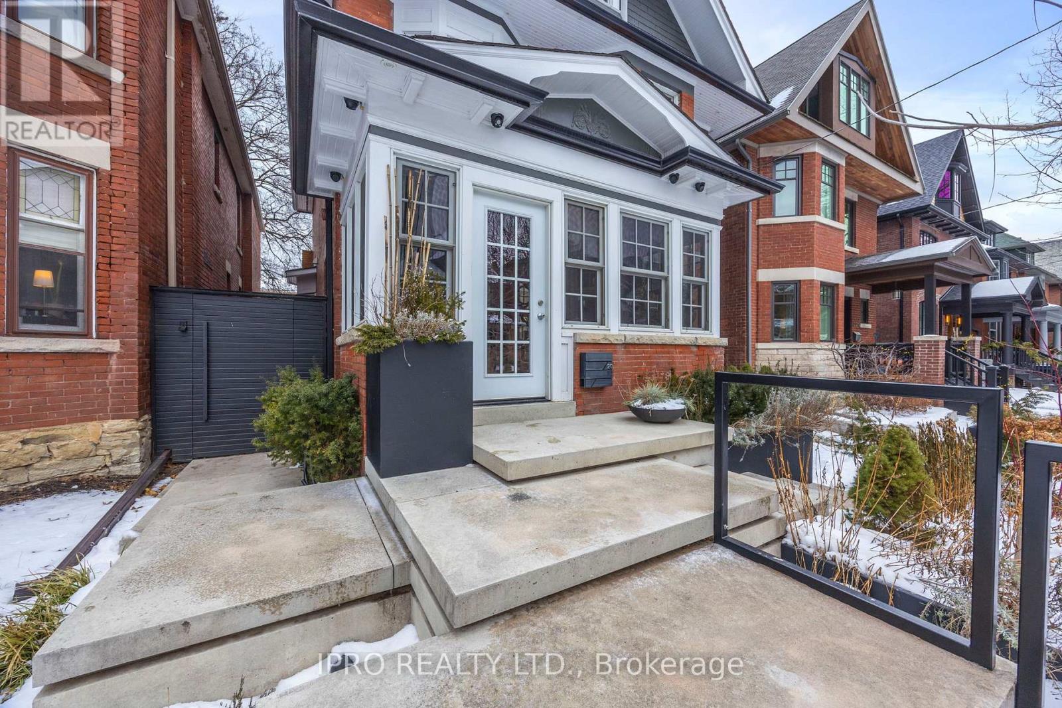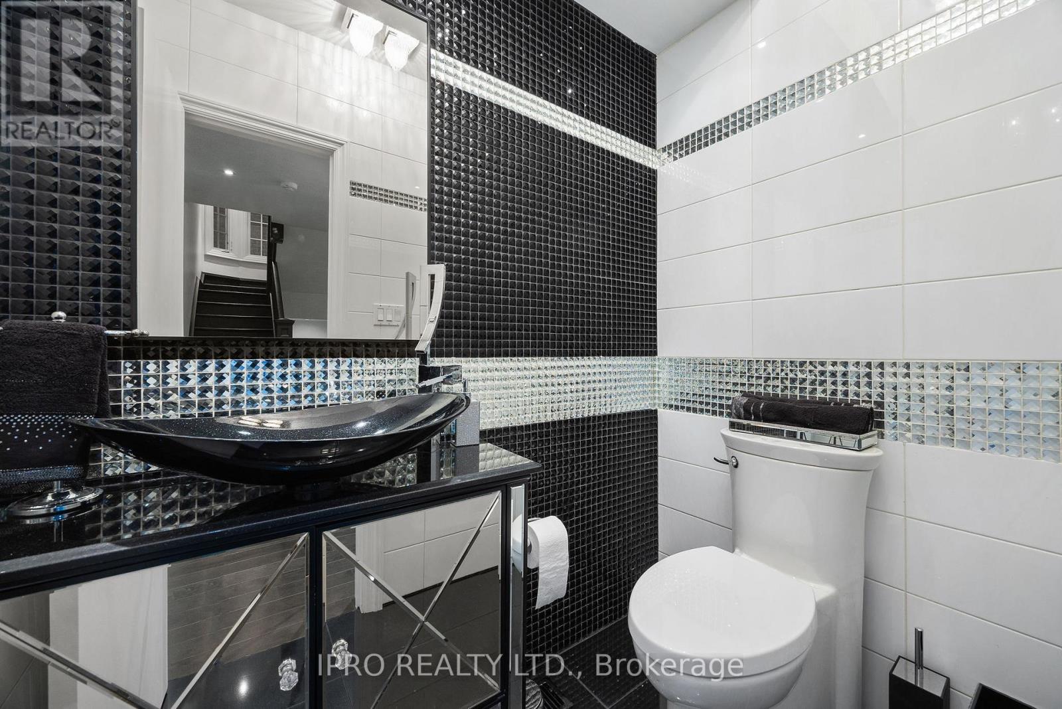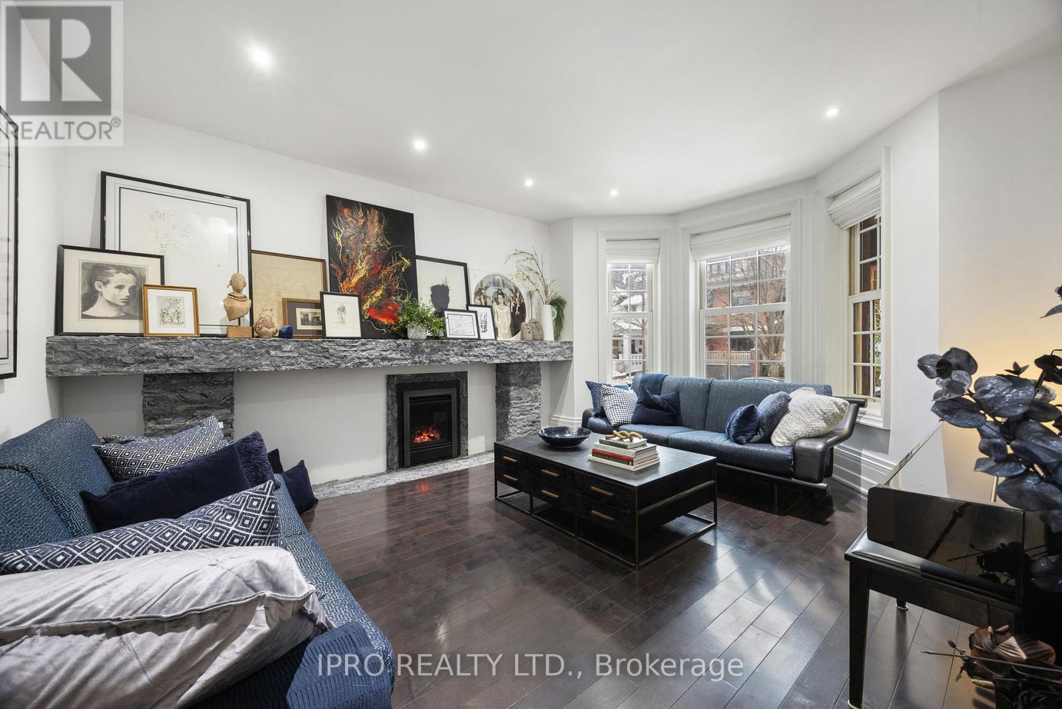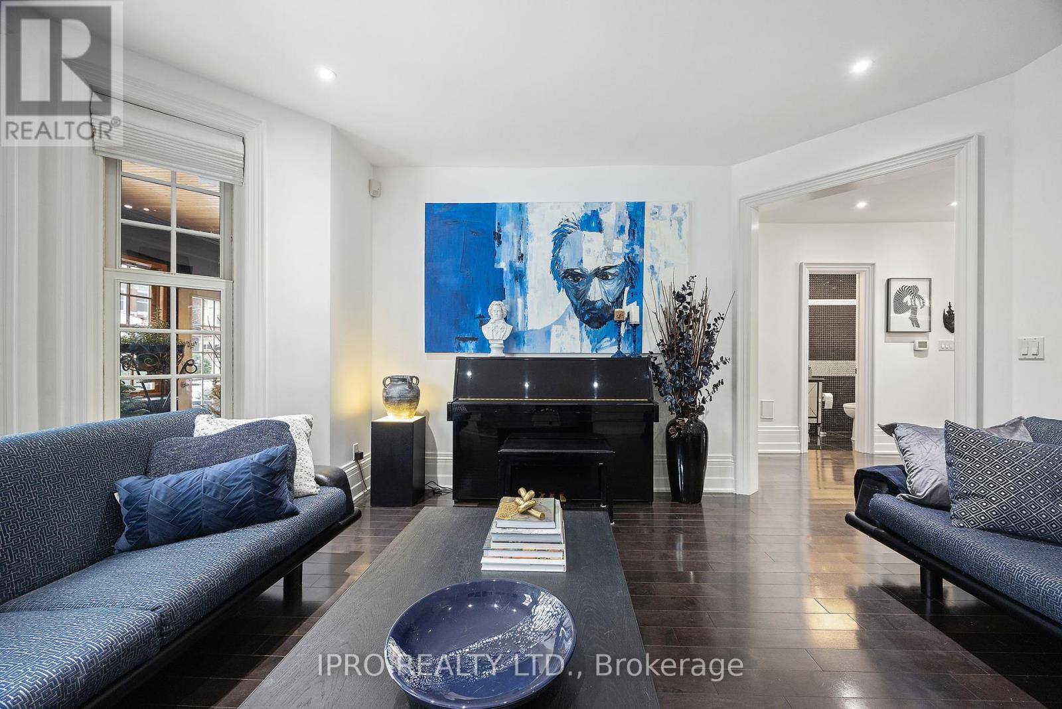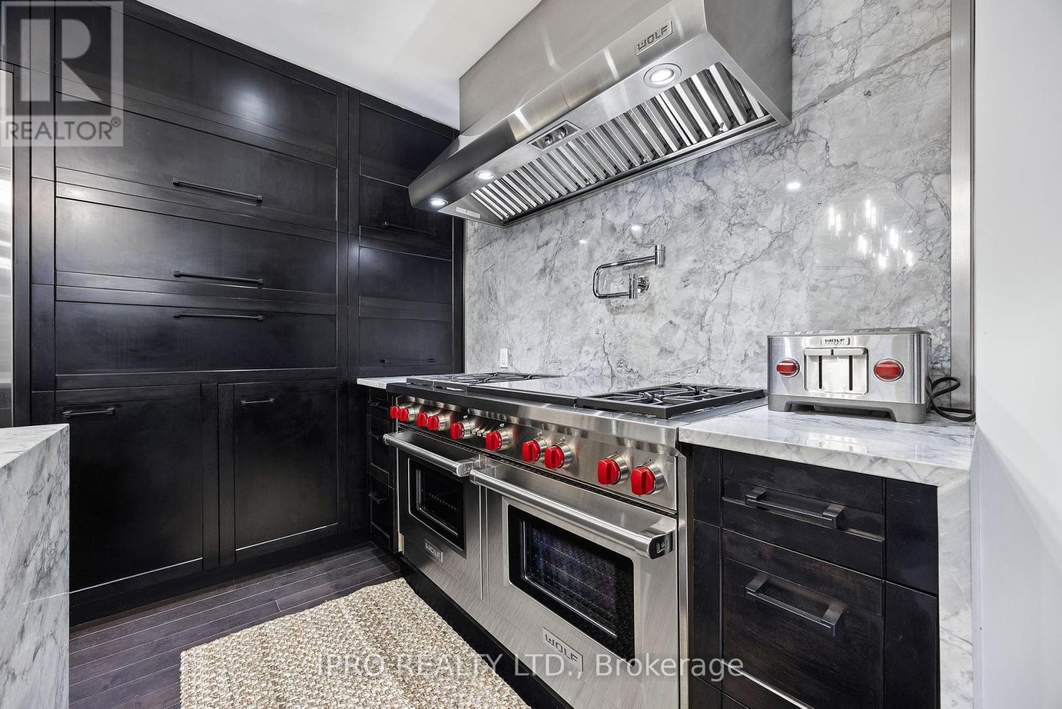20 Fairview Boulevard Toronto, Ontario M4K 1L9
$2,950,000
Welcome to an exceptional home nestled on the most exclusive street in Riverdale. This fully renovated residence exemplifies luxury living with impeccable attention to detail. Finest in luxe finishes. Rich in design. Exceptional in quality. Bathed in natural light with a coveted southern exposure, this home boasts the finest finishes throughout, blending rich design with modern elegance. At the heart of the home, a gourmet kitchen features an oversized island, premium Quartzite stone countertops and backsplash, and a seamless walk-out to a beautifully landscaped gardenideal for both everyday living and entertaining. The primary spacious bathroom has wall to ceiling Carrera marble tiles, is elegant with high end finishes that mark a superior standard of excellence, and features a large Activ-air bathtub and a NUMI wifi enabled toilet which is unmached in design and technology. The graciously proportioned principal rooms offer an abundance of space and natural flow, while the expansive lower level provides a versatile living area perfect for in-laws or nanny quarters. Conveniently located steps from Broadview subway, streetcars, and the vibrant Danforth corridor, this home offers easy access to shopping, dining, and entertainment at Music Hall, Carrot Common, and more. Enjoy proximity to the scenic Riverdale and Withrow parks, top-rated public and private schools, and just minutes to downtown. This is a rare opportunity to own a truly exceptional home in one of Torontos most desirable neighborhoods. **** EXTRAS **** See Schedule of Chattels to be attached to offer (id:24801)
Property Details
| MLS® Number | E11929553 |
| Property Type | Single Family |
| Community Name | North Riverdale |
| Amenities Near By | Place Of Worship, Public Transit, Schools, Park |
| Community Features | Community Centre |
| Features | Carpet Free, Sump Pump |
| Structure | Patio(s), Porch, Porch, Shed |
Building
| Bathroom Total | 5 |
| Bedrooms Above Ground | 3 |
| Bedrooms Below Ground | 1 |
| Bedrooms Total | 4 |
| Amenities | Fireplace(s) |
| Appliances | Oven - Built-in, Central Vacuum, Garburator |
| Basement Development | Finished |
| Basement Type | N/a (finished) |
| Construction Style Attachment | Detached |
| Cooling Type | Central Air Conditioning |
| Exterior Finish | Brick, Wood |
| Fire Protection | Smoke Detectors, Monitored Alarm, Security System |
| Fireplace Present | Yes |
| Fireplace Total | 2 |
| Flooring Type | Hardwood, Marble, Ceramic, Tile |
| Foundation Type | Unknown |
| Half Bath Total | 1 |
| Heating Fuel | Natural Gas |
| Heating Type | Forced Air |
| Stories Total | 3 |
| Size Interior | 3,000 - 3,500 Ft2 |
| Type | House |
| Utility Water | Municipal Water |
Parking
| Street |
Land
| Acreage | No |
| Fence Type | Fenced Yard |
| Land Amenities | Place Of Worship, Public Transit, Schools, Park |
| Landscape Features | Landscaped |
| Sewer | Sanitary Sewer |
| Size Depth | 83 Ft |
| Size Frontage | 32 Ft ,3 In |
| Size Irregular | 32.3 X 83 Ft |
| Size Total Text | 32.3 X 83 Ft |
| Zoning Description | Residential |
Rooms
| Level | Type | Length | Width | Dimensions |
|---|---|---|---|---|
| Second Level | Primary Bedroom | 3.7 m | 5.1 m | 3.7 m x 5.1 m |
| Second Level | Bathroom | 2.9 m | 6.9 m | 2.9 m x 6.9 m |
| Second Level | Bedroom 2 | 3.9 m | 4.3 m | 3.9 m x 4.3 m |
| Second Level | Bathroom | 4.8 m | 2.5 m | 4.8 m x 2.5 m |
| Second Level | Laundry Room | 1.8 m | 36 m | 1.8 m x 36 m |
| Third Level | Bedroom 3 | 3.7 m | 5.1 m | 3.7 m x 5.1 m |
| Third Level | Office | 3.7 m | 4.4 m | 3.7 m x 4.4 m |
| Basement | Bedroom 4 | 3.3 m | 4.3 m | 3.3 m x 4.3 m |
| Ground Level | Living Room | 4.4 m | 5.1 m | 4.4 m x 5.1 m |
| Ground Level | Dining Room | 4.5 m | 4.3 m | 4.5 m x 4.3 m |
| Ground Level | Kitchen | 3.4 m | 7.6 m | 3.4 m x 7.6 m |
Utilities
| Cable | Installed |
| Sewer | Installed |
Contact Us
Contact us for more information
Maria Grimanis
Broker
276 Danforth Avenue
Toronto, Ontario M4K 1N6
(416) 364-2036
(416) 364-5546



