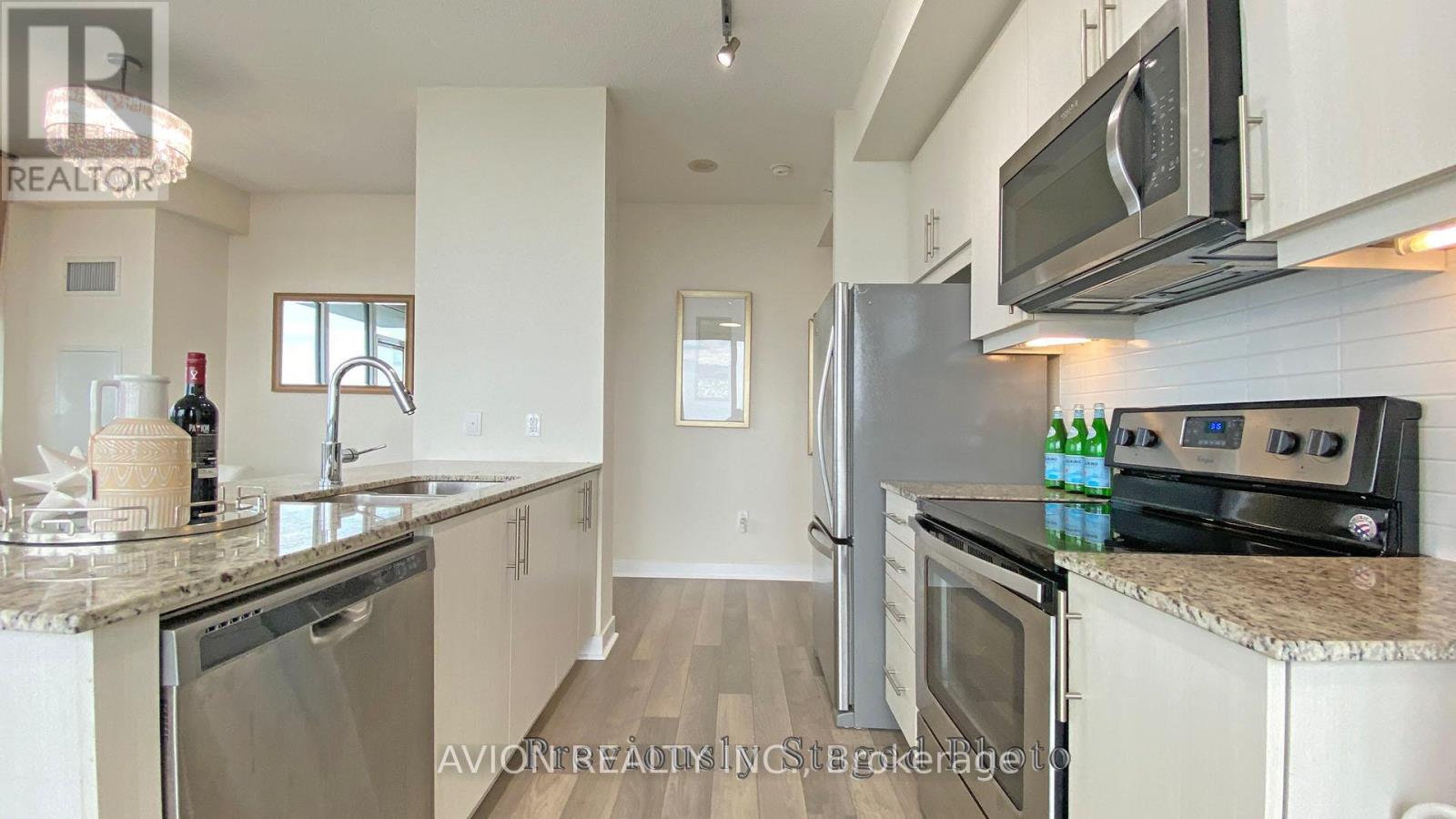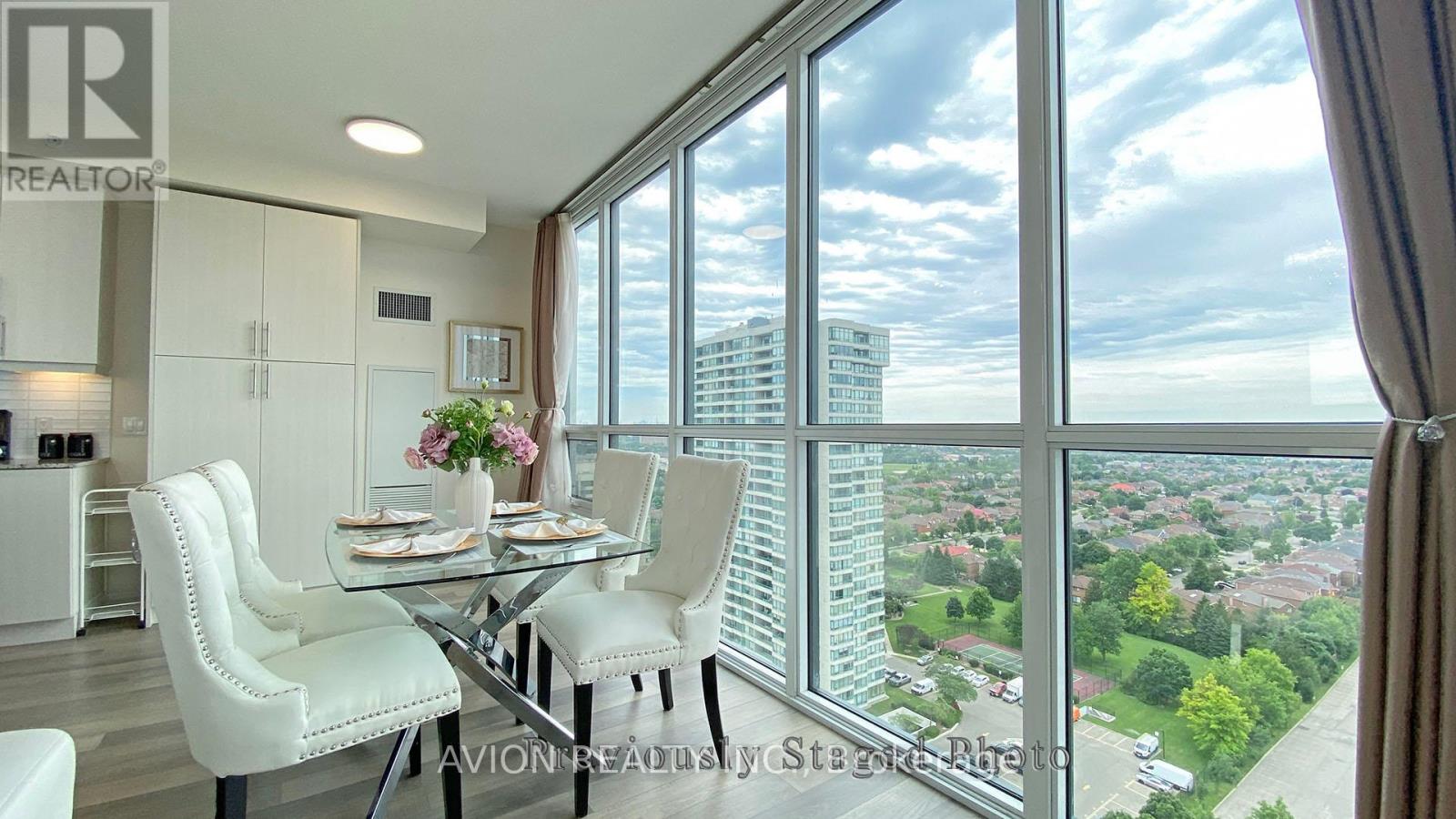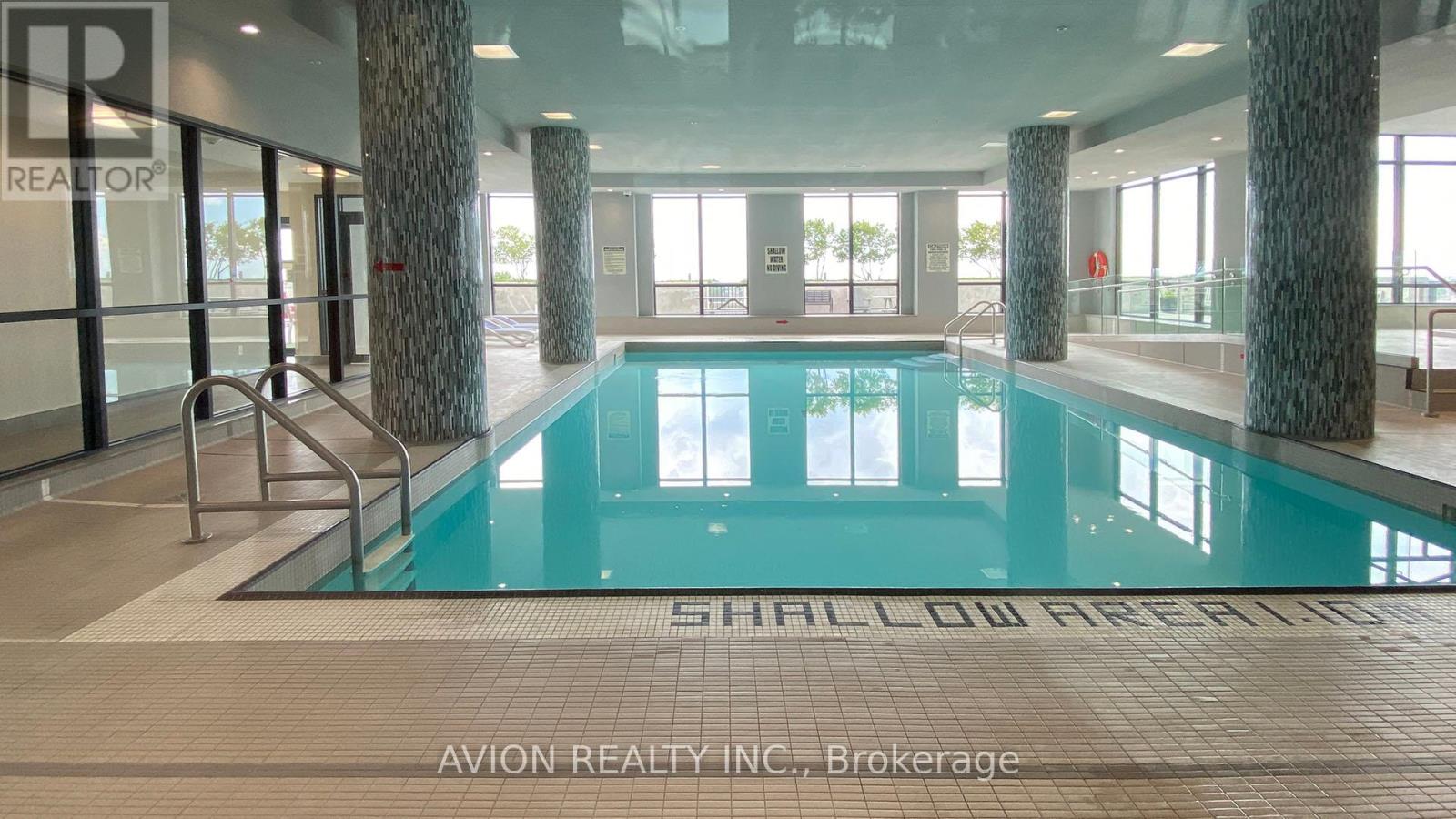1704 - 3975 Grand Park Drive Mississauga, Ontario L5B 0K4
2 Bedroom
2 Bathroom
1,000 - 1,199 ft2
Central Air Conditioning
Forced Air
$788,000Maintenance, Heat, Water, Common Area Maintenance, Insurance, Parking
$735.39 Monthly
Maintenance, Heat, Water, Common Area Maintenance, Insurance, Parking
$735.39 MonthlyWelcome To The Bright, Spacious Sun-Drenched 2Br + 2 Full Bath In Prestigious Grand Park 2 Building. 1033 Sqft Main & 86 Sqft Balcony. Enjoy The Unobstructed Lake View, Cn Tower & Sunset From The Comfort Of This Modern Condo. Comes With Owned Locker And Parking. In The Heart Of Mississauga And Close To Square One, Library, Sheridan College, Schools, Celebration Square And Best Restaurants. Minutes To Go Transit. (id:24801)
Property Details
| MLS® Number | W11930274 |
| Property Type | Single Family |
| Community Name | City Centre |
| Amenities Near By | Hospital, Public Transit, Schools |
| Community Features | Pet Restrictions, Community Centre |
| Features | Balcony, Carpet Free |
| Parking Space Total | 1 |
Building
| Bathroom Total | 2 |
| Bedrooms Above Ground | 2 |
| Bedrooms Total | 2 |
| Amenities | Security/concierge, Exercise Centre, Storage - Locker |
| Appliances | Dishwasher, Dryer, Refrigerator, Stove, Washer, Window Coverings |
| Cooling Type | Central Air Conditioning |
| Exterior Finish | Concrete |
| Heating Fuel | Natural Gas |
| Heating Type | Forced Air |
| Size Interior | 1,000 - 1,199 Ft2 |
| Type | Apartment |
Parking
| Underground |
Land
| Acreage | No |
| Land Amenities | Hospital, Public Transit, Schools |
Rooms
| Level | Type | Length | Width | Dimensions |
|---|---|---|---|---|
| Main Level | Living Room | 6.35 m | 3.38 m | 6.35 m x 3.38 m |
| Main Level | Dining Room | 6.35 m | 3.38 m | 6.35 m x 3.38 m |
| Main Level | Kitchen | 2.65 m | 2.45 m | 2.65 m x 2.45 m |
| Main Level | Eating Area | 2.65 m | 2.45 m | 2.65 m x 2.45 m |
| Main Level | Primary Bedroom | 3.66 m | 3.05 m | 3.66 m x 3.05 m |
| Main Level | Bedroom 2 | 3.4 m | 3.05 m | 3.4 m x 3.05 m |
Contact Us
Contact us for more information
Ian Wang
Broker
www.ianwangrealty.com/
Avion Realty Inc.
50 Acadia Ave #130
Markham, Ontario L3R 0B3
50 Acadia Ave #130
Markham, Ontario L3R 0B3
(647) 518-5728










































