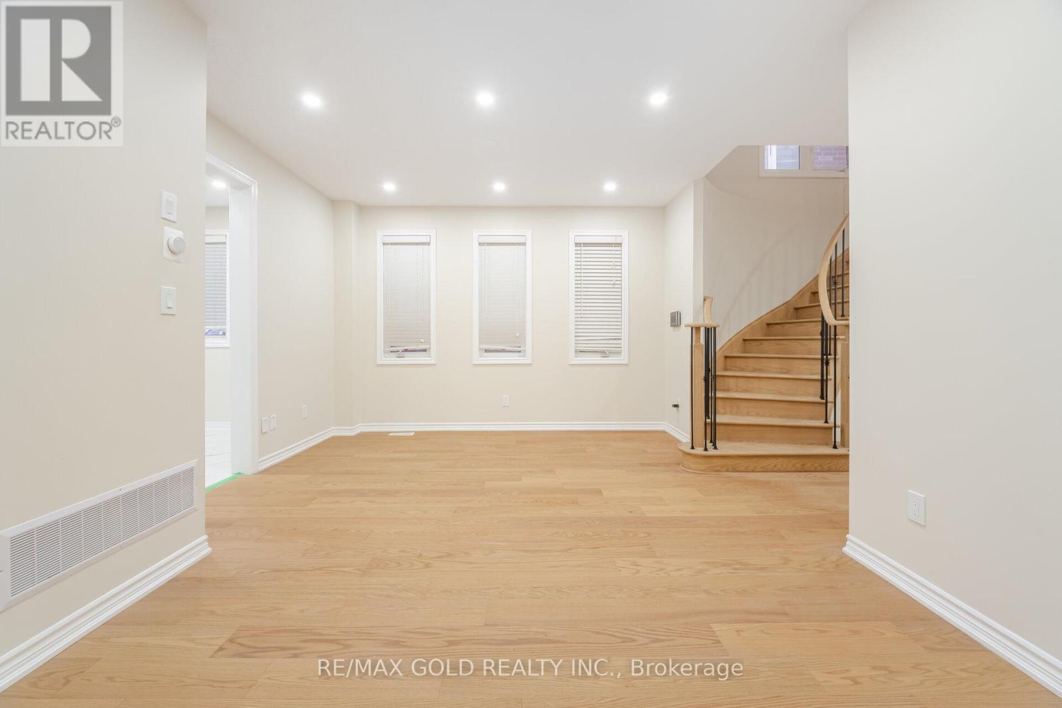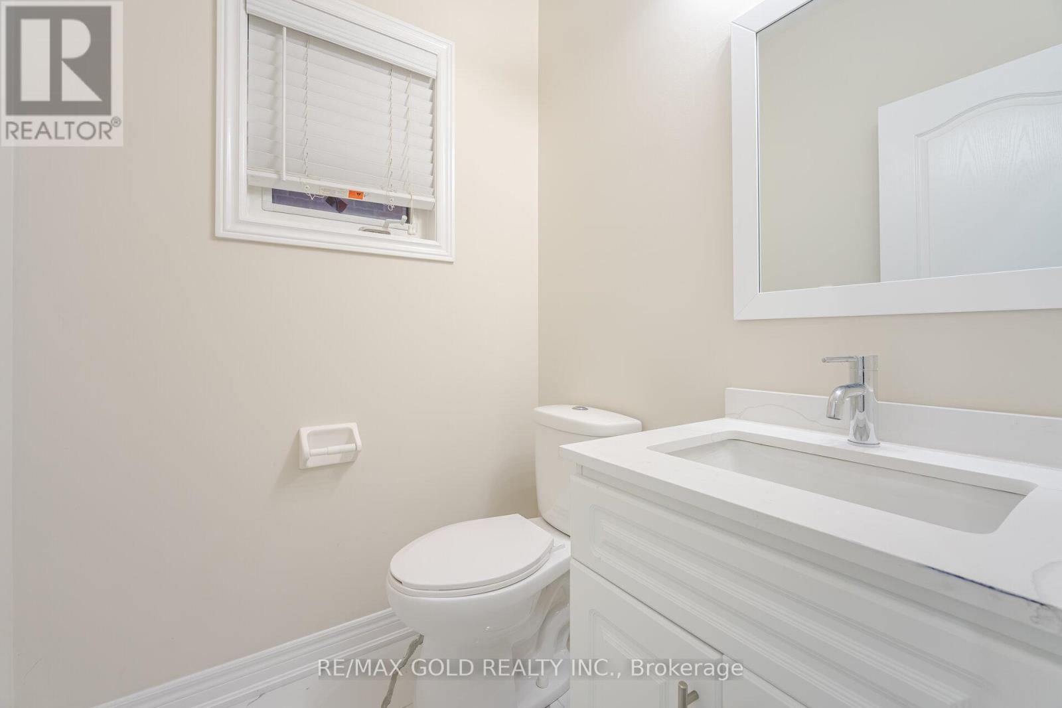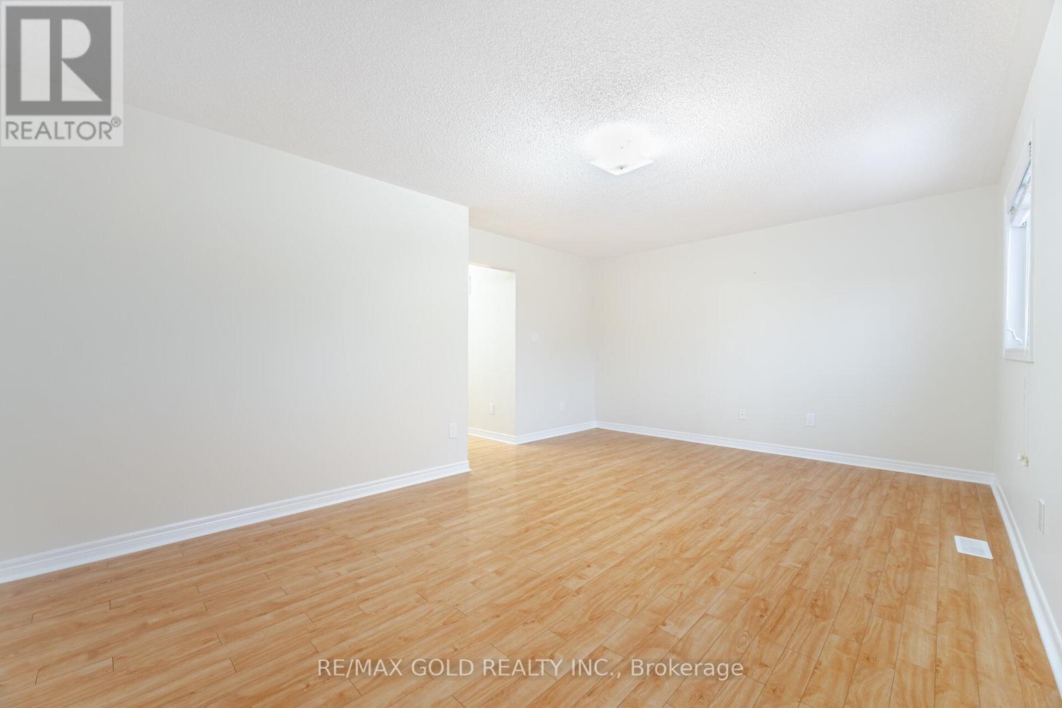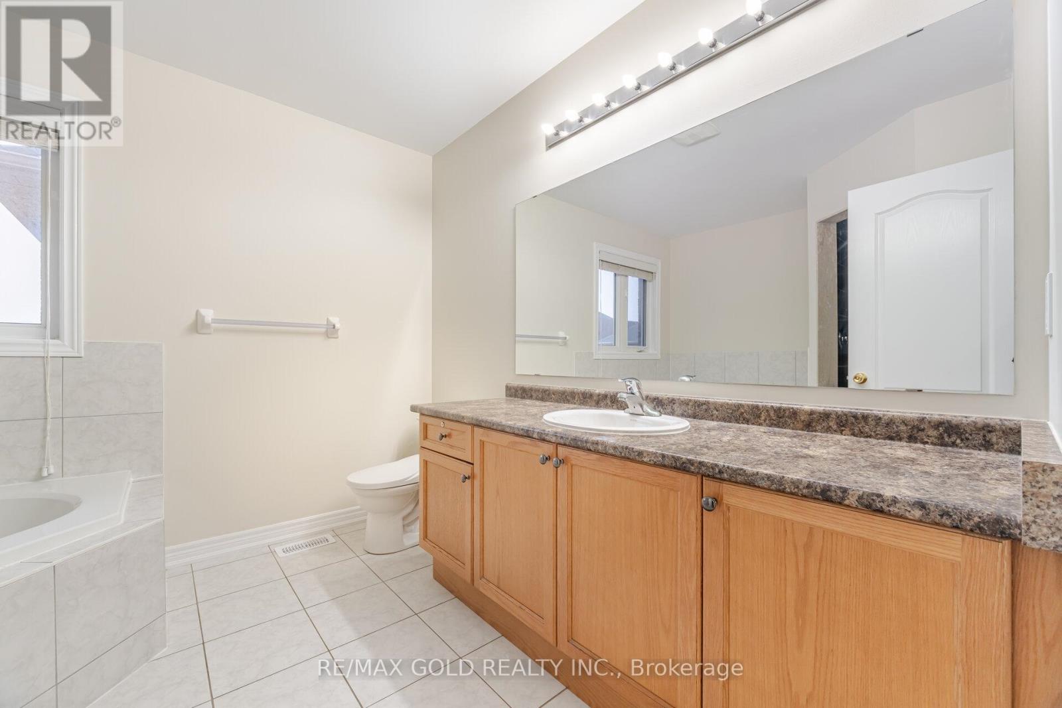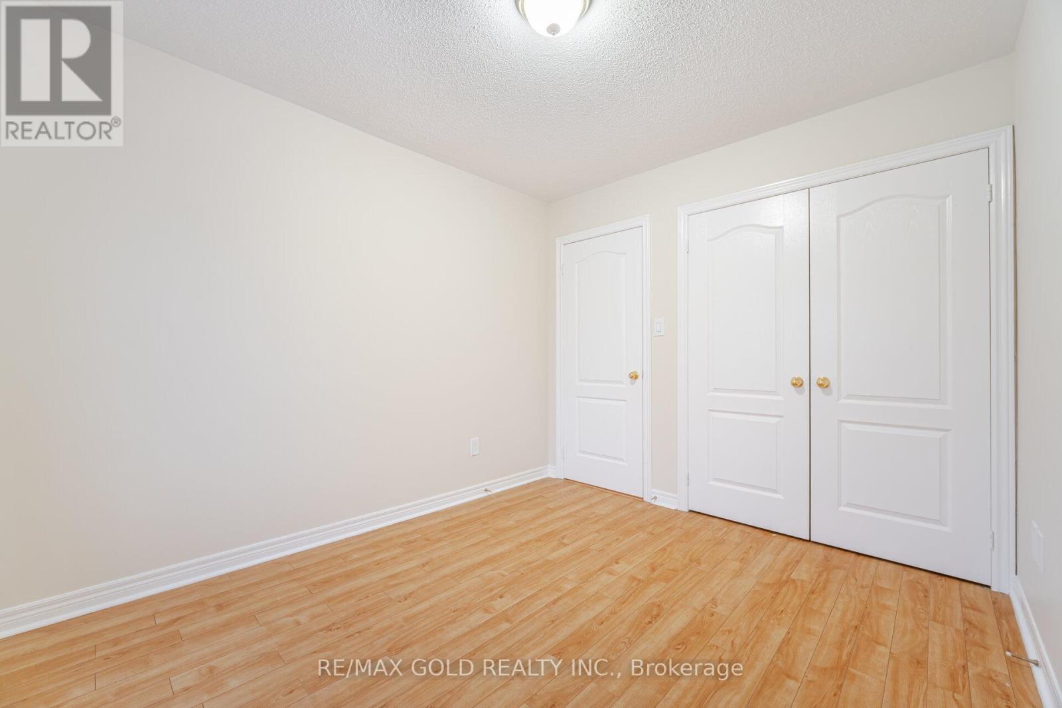28 Mulgrave Street Brampton, Ontario L6P 3H2
$1,149,900
Here is absolutely beautiful and a very spacious home in one of the highly sought after neighbourhoods. One of the largest (2372 sq ft) semi-detached suitable for a large family. Comes with exceptional updates such as brand new hardwood flooring and tiles on main floor, bright pot lights that make the house shine, quartz counter in kitchen and powder room, closet organizers and wall to wall closet in the common loft area upstairs for extra storage and oak stairs with updated metal spindles. This extra spacious home has a great layout with separate family room, kitchen & breakfast area, combined living & dining area, 4 spacious bedrooms, main floor laundry, entrance to garage and separate side entrance to the basement with wrap around concrete for extra wide driveway, basement entrance and patio in the backyard. Don't miss this one... **** EXTRAS **** Seller has obtained Building Permit for a 2 unit dwelling (permit & floorplan attached) and enlarged the basement windows at his own cost, providing potential to build a 2 bdrm spacious basement apartment for extra income to the owner. (id:24801)
Property Details
| MLS® Number | W11930286 |
| Property Type | Single Family |
| Community Name | Bram East |
| Amenities Near By | Park, Public Transit, Schools |
| Community Features | Community Centre |
| Parking Space Total | 2 |
Building
| Bathroom Total | 3 |
| Bedrooms Above Ground | 4 |
| Bedrooms Total | 4 |
| Appliances | Dishwasher, Dryer, Refrigerator, Stove, Washer, Window Coverings |
| Basement Features | Separate Entrance |
| Basement Type | N/a |
| Construction Style Attachment | Semi-detached |
| Cooling Type | Central Air Conditioning |
| Exterior Finish | Brick |
| Flooring Type | Hardwood, Ceramic, Laminate |
| Half Bath Total | 1 |
| Heating Fuel | Natural Gas |
| Heating Type | Forced Air |
| Stories Total | 2 |
| Size Interior | 2,000 - 2,500 Ft2 |
| Type | House |
| Utility Water | Municipal Water |
Parking
| Garage |
Land
| Acreage | No |
| Land Amenities | Park, Public Transit, Schools |
| Sewer | Sanitary Sewer |
| Size Depth | 109 Ft ,10 In |
| Size Frontage | 23 Ft ,7 In |
| Size Irregular | 23.6 X 109.9 Ft |
| Size Total Text | 23.6 X 109.9 Ft |
| Zoning Description | Residential |
Rooms
| Level | Type | Length | Width | Dimensions |
|---|---|---|---|---|
| Second Level | Loft | Measurements not available | ||
| Second Level | Primary Bedroom | 5.58 m | 4.02 m | 5.58 m x 4.02 m |
| Second Level | Bedroom 2 | 2.85 m | 3.65 m | 2.85 m x 3.65 m |
| Second Level | Bedroom 3 | 2.85 m | 3.65 m | 2.85 m x 3.65 m |
| Second Level | Bedroom 4 | 2.85 m | 4.26 m | 2.85 m x 4.26 m |
| Main Level | Living Room | 5.58 m | 3.96 m | 5.58 m x 3.96 m |
| Main Level | Dining Room | 5.58 m | 3.96 m | 5.58 m x 3.96 m |
| Main Level | Kitchen | 2.65 m | 3.87 m | 2.65 m x 3.87 m |
| Main Level | Eating Area | 2.98 m | 3.26 m | 2.98 m x 3.26 m |
| Main Level | Family Room | 5.57 m | 3.65 m | 5.57 m x 3.65 m |
https://www.realtor.ca/real-estate/27818100/28-mulgrave-street-brampton-bram-east-bram-east
Contact Us
Contact us for more information
Hardeep Multani
Salesperson
(416) 919-3268
www.acegtarealtors.com/
www.facebook.com/bestbramptonrealtors
2720 North Park Drive #201
Brampton, Ontario L6S 0E9
(905) 456-1010
(905) 673-8900
Anil Gulati
Broker
(416) 893-3332
www.acegtarealtors.com/
2720 North Park Drive #201
Brampton, Ontario L6S 0E9
(905) 456-1010
(905) 673-8900





