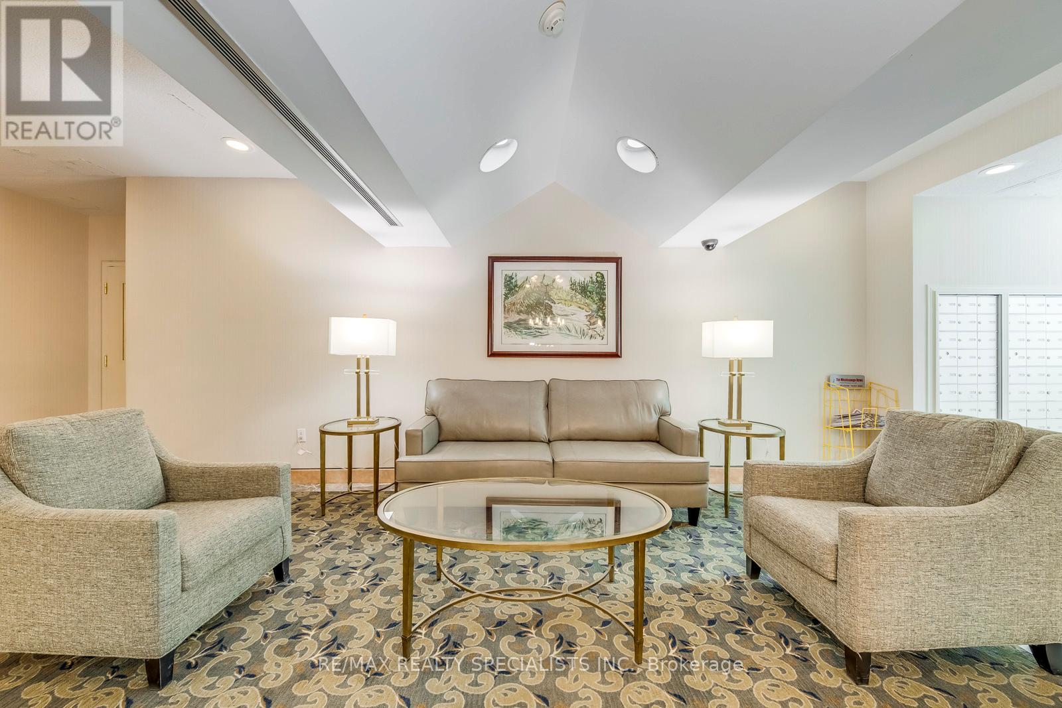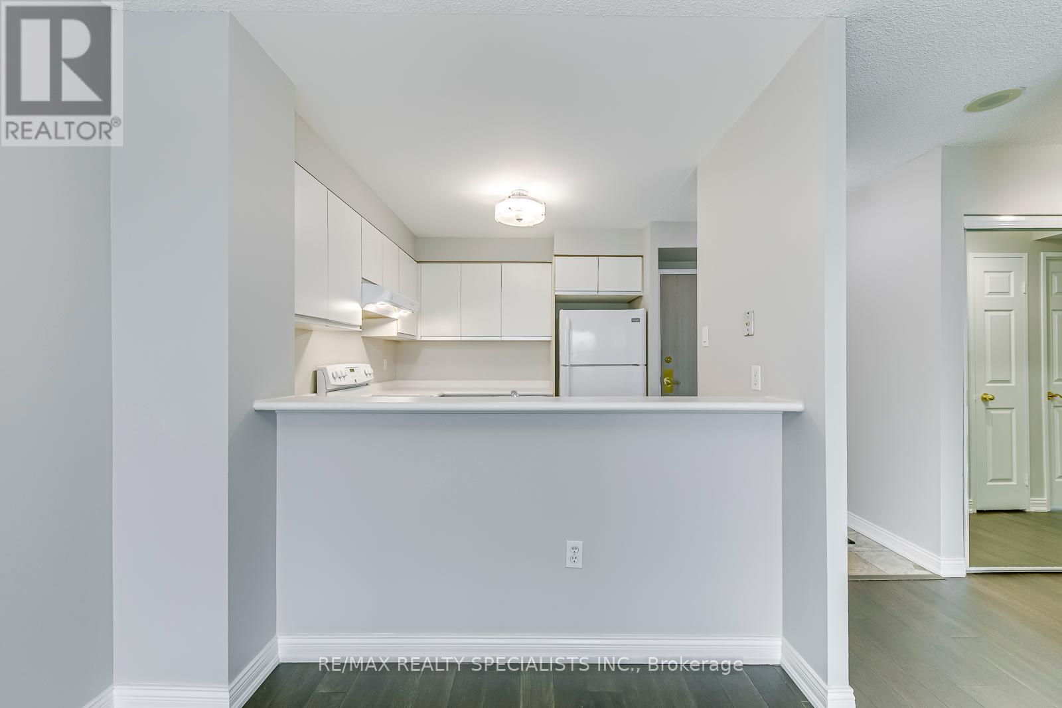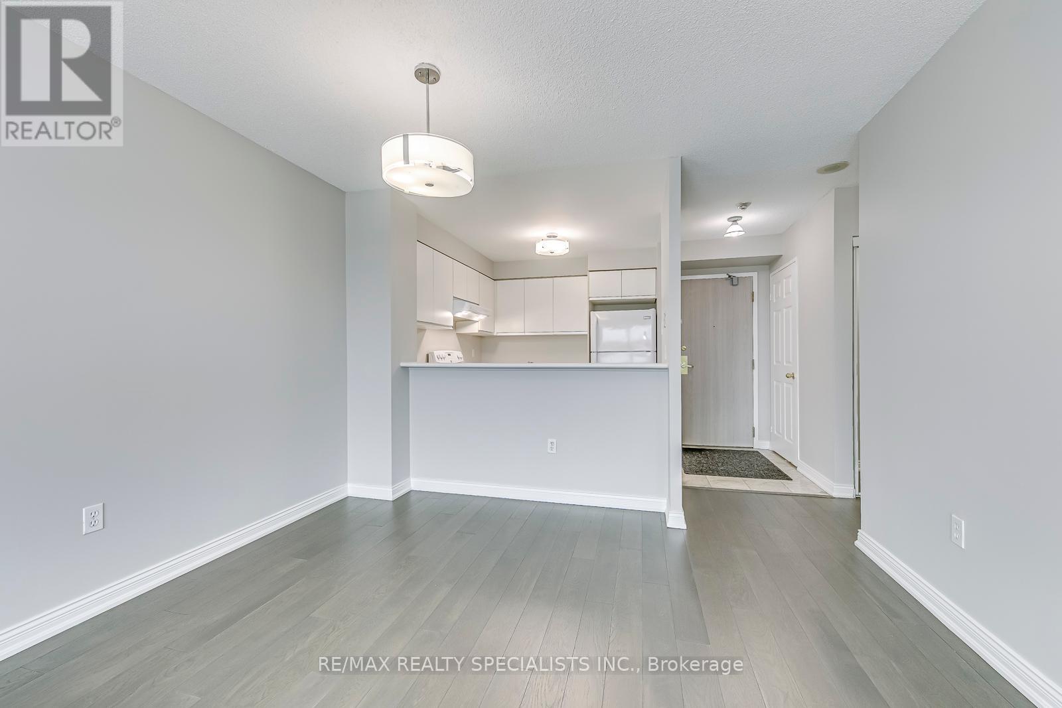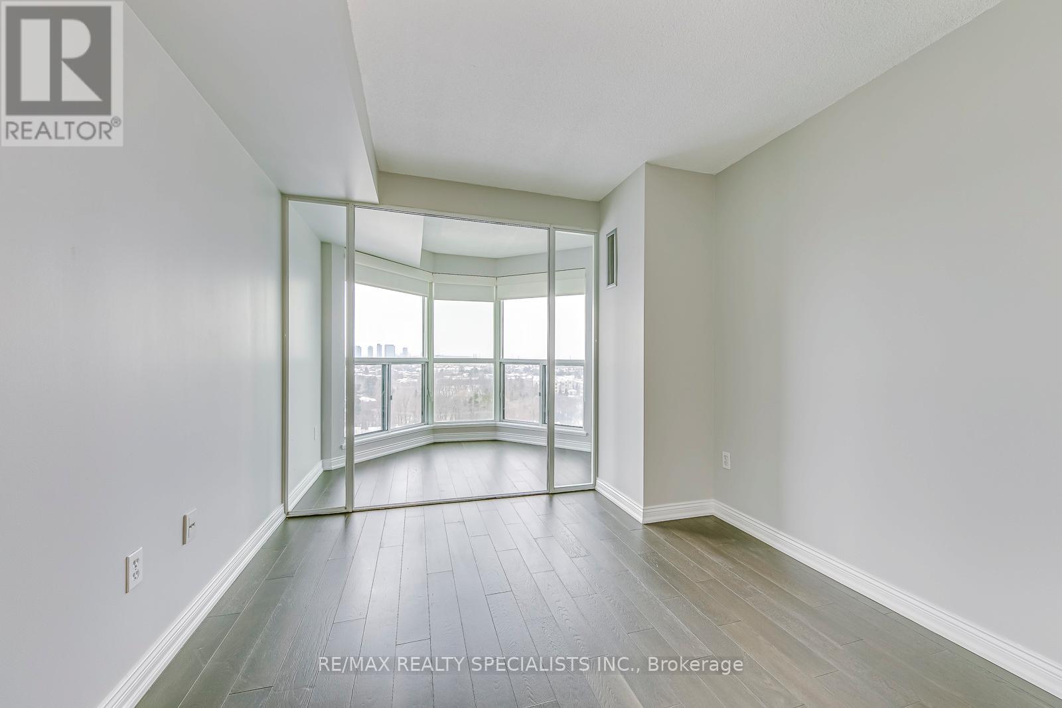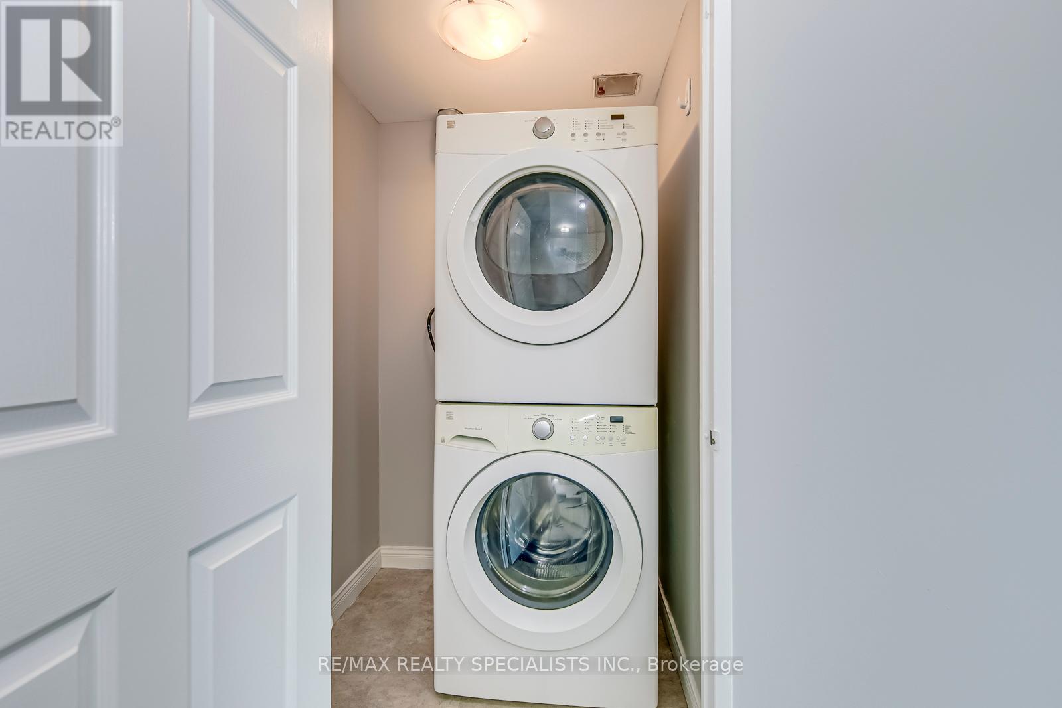1605 - 2177 Burnhamthorpe Road W Mississauga, Ontario L5L 5P9
$595,800Maintenance, Heat, Electricity, Water, Cable TV, Common Area Maintenance, Insurance, Parking
$1,043.39 Monthly
Maintenance, Heat, Electricity, Water, Cable TV, Common Area Maintenance, Insurance, Parking
$1,043.39 MonthlyAFFORDABLE OPPORTUNITY TO OWN THIS WELL MAINTAINED 2 BEDROOM PLUS DEN CONDO IN A SAFE SECURE GATED COMMUNITY. TASTEFUL HARDWOOD FLOORS THROUGHOUT, FRESHLY PAINTED IN A NEUTRAL TONE, WITH 5 APPLIANCES & CUSTOM DAY AND NIGHT SHADE BLINDS. AN ABSOLUTELY STUNNING VIEW OVERLOOKING THE SKYLINE TO THE NORTH WEST. MAINTENANCE FEES INCLUDE ALL UTILITIES PLUS ROGERS HIGH-SPEED INTERNET, VIP CABLE TV, 2 PARKING SPOTS, 1 LOCKER, 24HR LIVE SECURITY & ACCESS TO A MULTI-ACTIVITY RECREATION FACILITY WITH POOL, BASKETBALL COURTS, BILLIARDS, PARTY ROOM AND EXERCISE ROOM. **** EXTRAS **** FRIDGE, STOVE, B/I DISHWASHER, WASHER, DRYER, CUSTOM BLINDS, ELECTRIC FIXTURES, CLOSET ORGANIZERS. CONVENIENTLY LOCATED ACROSS FROM SOUTH COMMON MALL OFFERING TRANSIT, SHOPPING, BANKS, RESTAURANTS AND PUBLIC LIBRARY. (id:24801)
Property Details
| MLS® Number | W11930356 |
| Property Type | Single Family |
| Community Name | Central Erin Mills |
| AmenitiesNearBy | Hospital, Place Of Worship, Public Transit, Schools |
| CommunityFeatures | Pet Restrictions |
| Features | Ravine |
| ParkingSpaceTotal | 2 |
| PoolType | Indoor Pool |
Building
| BathroomTotal | 2 |
| BedroomsAboveGround | 2 |
| BedroomsBelowGround | 1 |
| BedroomsTotal | 3 |
| Amenities | Car Wash, Exercise Centre, Visitor Parking, Security/concierge, Storage - Locker |
| CoolingType | Central Air Conditioning |
| ExteriorFinish | Concrete |
| FlooringType | Hardwood |
| HeatingType | Forced Air |
| SizeInterior | 899.9921 - 998.9921 Sqft |
| Type | Apartment |
Parking
| Underground |
Land
| Acreage | No |
| LandAmenities | Hospital, Place Of Worship, Public Transit, Schools |
Rooms
| Level | Type | Length | Width | Dimensions |
|---|---|---|---|---|
| Flat | Living Room | 5.18 m | 3.43 m | 5.18 m x 3.43 m |
| Flat | Dining Room | 5.18 m | 3.43 m | 5.18 m x 3.43 m |
| Flat | Kitchen | 2.74 m | 2.59 m | 2.74 m x 2.59 m |
| Flat | Primary Bedroom | 4.95 m | 3.12 m | 4.95 m x 3.12 m |
| Flat | Bedroom 2 | 2.97 m | 2.9 m | 2.97 m x 2.9 m |
| Flat | Den | 2.82 m | 1.83 m | 2.82 m x 1.83 m |
| Flat | Laundry Room | 1.37 m | 1.37 m | 1.37 m x 1.37 m |
Interested?
Contact us for more information
Peter M. Gibson
Salesperson
2691 Credit Valley Road, 101
Mississauga, Ontario L5M 7A1







