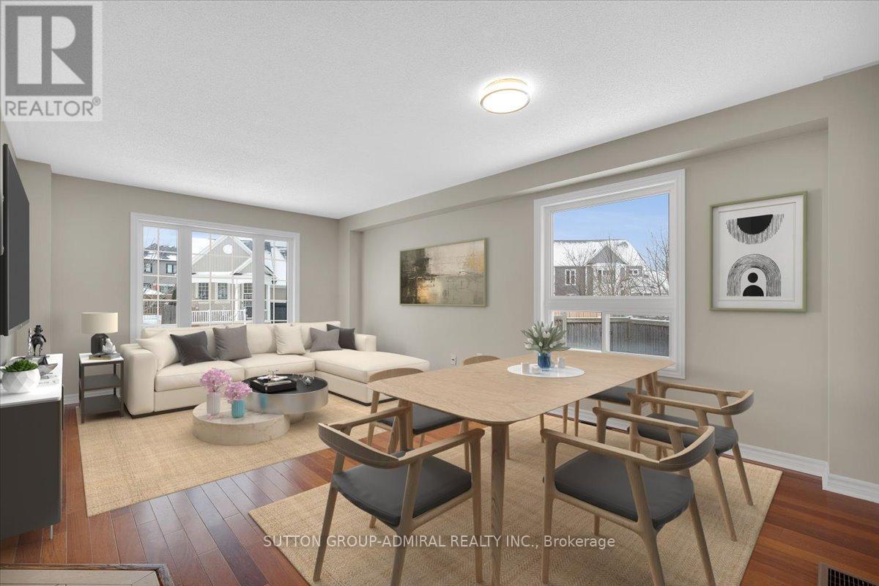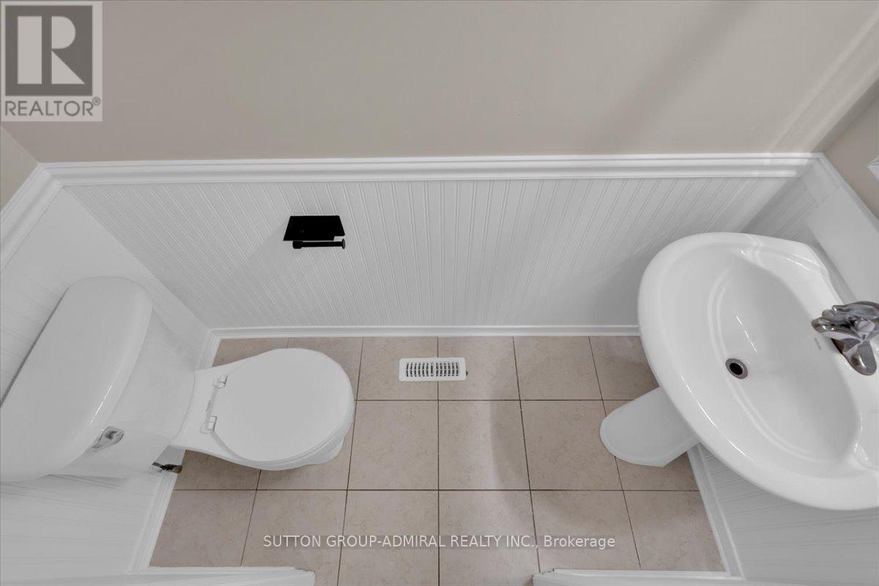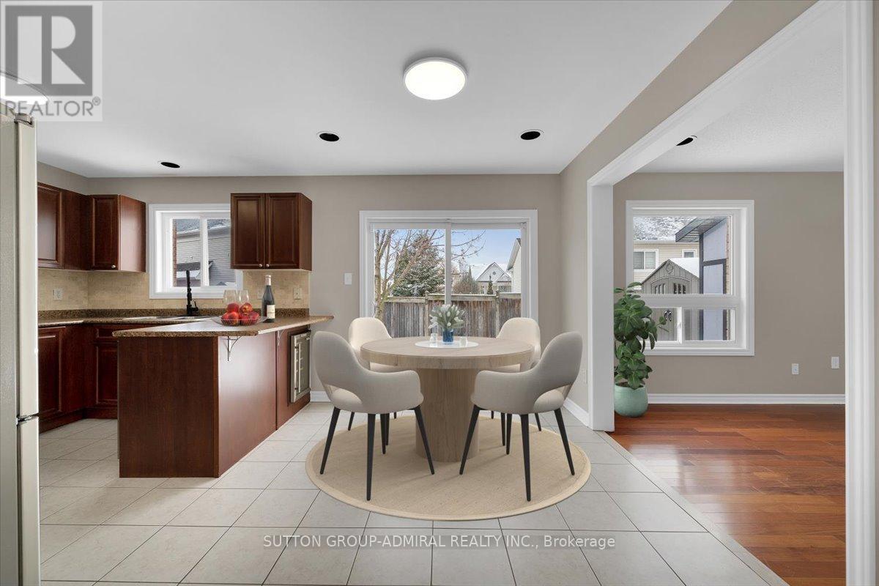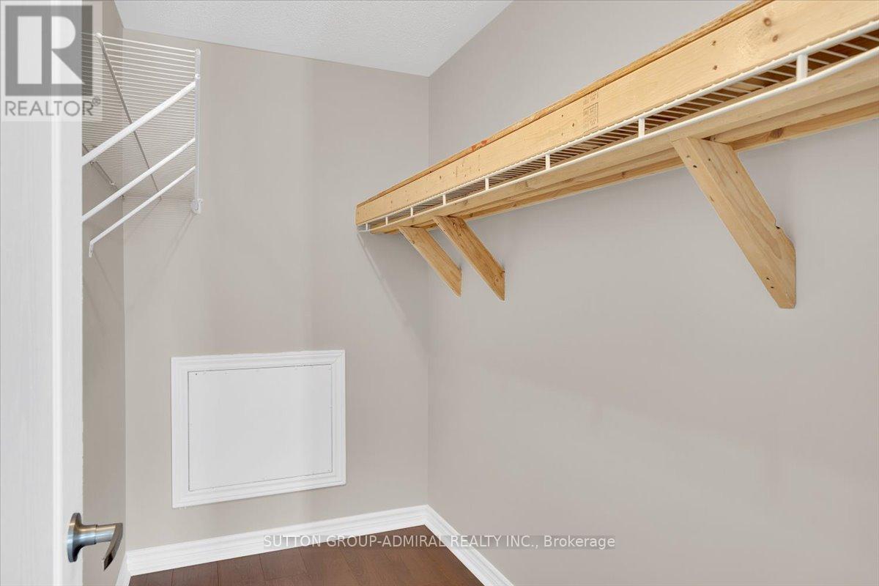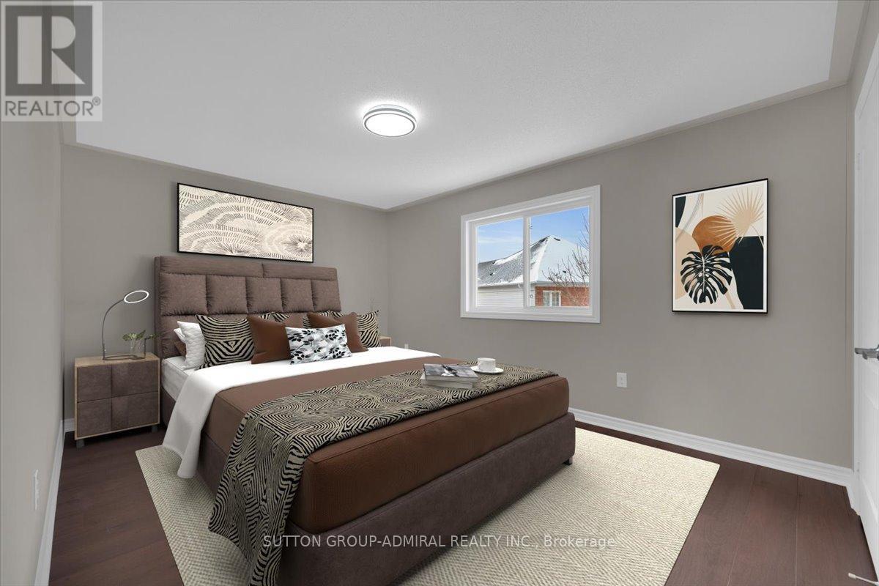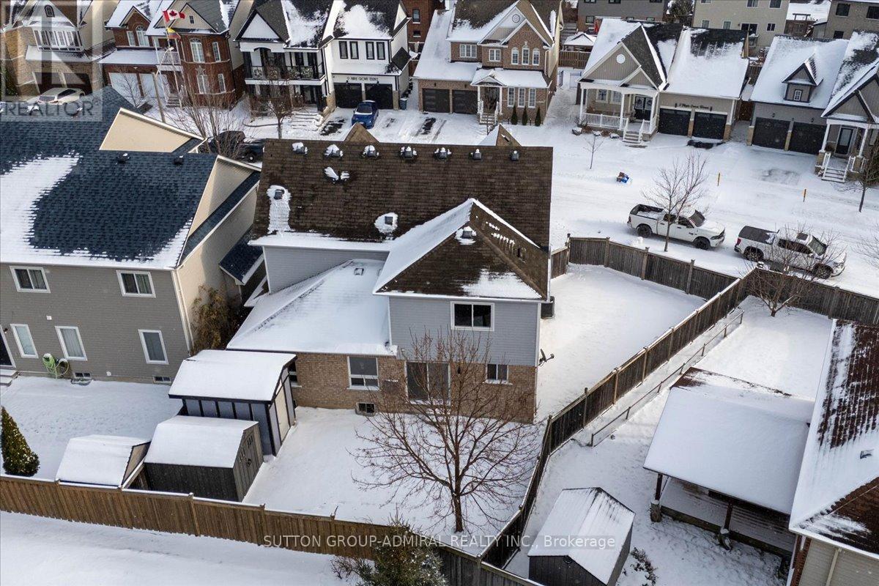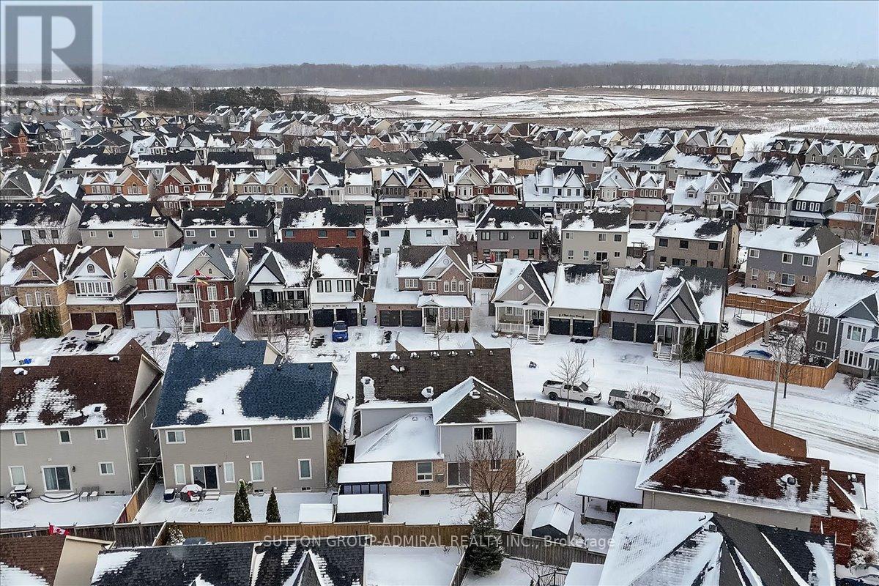4 Maple Crown Terrace Barrie, Ontario L4M 7H3
$850,000
Located in highly sought-after area, this freshly painted 4 bed/ 3 bath home boasts large windows with plenty of natural light. Main floor offers thoughtful layout: seamlessly combined bright living & dining areas create an open & welcoming space, cozy family room provides perfect spot to relax, open concept kitchen features ideal for casual meals large breakfast area with walk-out to backyard, laundry room adds convenience to everyday living. This property boasts unique backyard - in addition to main area, large open expanse extends to the left side of the house providing space for many outdoor activities! Oak stairs with brand new carpet & double door closet to 2nd floor refreshed with brand new laminate, spacious primary w/4 pc bath & W/I closet, 3 well-sized bedrooms & 4 pc bath. Partially finished basement to be tailored to your needs has an office, cold room, shelving and rough-in for extra bathroom! Inside access to 2 car garage. Driveway w/no sidewalk fits 4 cars! **** EXTRAS **** Walking distance to parks, short drive to Barrie South GO, COSTCO, shopping & dining plazas, Lake Simcoe, easy access to Hwy 400. (id:24801)
Property Details
| MLS® Number | S11930407 |
| Property Type | Single Family |
| Community Name | Innis-Shore |
| Amenities Near By | Park |
| Parking Space Total | 6 |
Building
| Bathroom Total | 3 |
| Bedrooms Above Ground | 4 |
| Bedrooms Total | 4 |
| Appliances | Dishwasher, Dryer, Microwave, Refrigerator, Stove, Washer, Wine Fridge |
| Basement Development | Partially Finished |
| Basement Type | Full (partially Finished) |
| Construction Style Attachment | Detached |
| Cooling Type | Central Air Conditioning |
| Exterior Finish | Brick |
| Flooring Type | Hardwood, Ceramic, Laminate |
| Foundation Type | Unknown |
| Half Bath Total | 1 |
| Heating Fuel | Natural Gas |
| Heating Type | Forced Air |
| Stories Total | 2 |
| Size Interior | 2,000 - 2,500 Ft2 |
| Type | House |
| Utility Water | Municipal Water |
Parking
| Attached Garage |
Land
| Acreage | No |
| Fence Type | Fenced Yard |
| Land Amenities | Park |
| Sewer | Sanitary Sewer |
| Size Depth | 85 Ft ,2 In |
| Size Frontage | 81 Ft ,1 In |
| Size Irregular | 81.1 X 85.2 Ft ; Irregular - Left Side - 82.03 Ft |
| Size Total Text | 81.1 X 85.2 Ft ; Irregular - Left Side - 82.03 Ft|under 1/2 Acre |
| Zoning Description | Residential |
Rooms
| Level | Type | Length | Width | Dimensions |
|---|---|---|---|---|
| Second Level | Primary Bedroom | 5.63 m | 4.23 m | 5.63 m x 4.23 m |
| Second Level | Bedroom 2 | 5.33 m | 3.54 m | 5.33 m x 3.54 m |
| Second Level | Bedroom 3 | 3.68 m | 3.17 m | 3.68 m x 3.17 m |
| Second Level | Bedroom 4 | 3.05 m | 2.47 m | 3.05 m x 2.47 m |
| Basement | Office | 3.65 m | 2.77 m | 3.65 m x 2.77 m |
| Main Level | Family Room | 5.66 m | 3.08 m | 5.66 m x 3.08 m |
| Main Level | Living Room | 5.91 m | 3.9 m | 5.91 m x 3.9 m |
| Main Level | Dining Room | 5.91 m | 3.9 m | 5.91 m x 3.9 m |
| Main Level | Kitchen | 3.07 m | 2.47 m | 3.07 m x 2.47 m |
| Main Level | Eating Area | 3.07 m | 2.16 m | 3.07 m x 2.16 m |
https://www.realtor.ca/real-estate/27818342/4-maple-crown-terrace-barrie-innis-shore-innis-shore
Contact Us
Contact us for more information
Tatiana Tsinman
Salesperson
1206 Centre Street
Thornhill, Ontario L4J 3M9
(416) 739-7200
(416) 739-9367
www.suttongroupadmiral.com/





