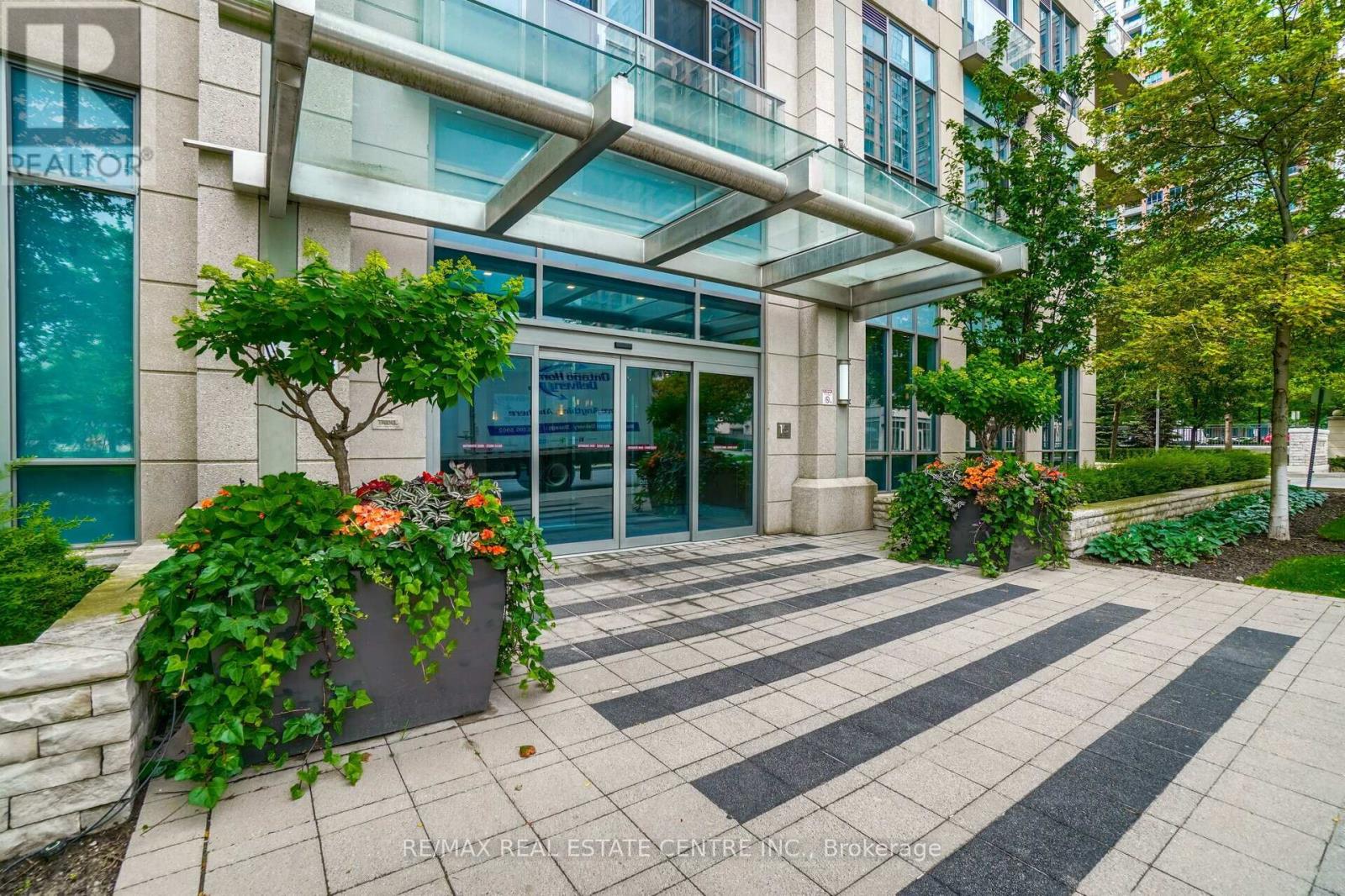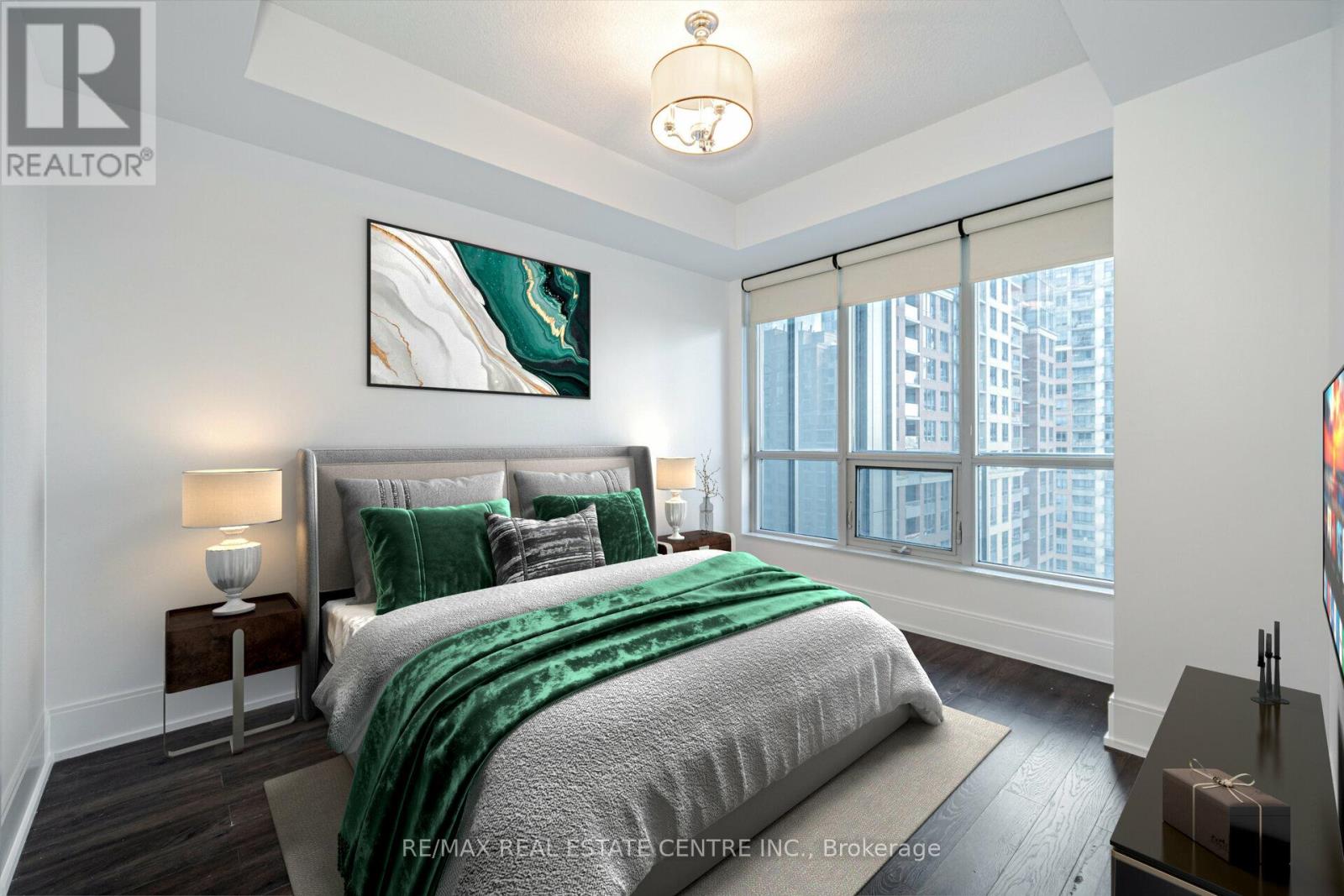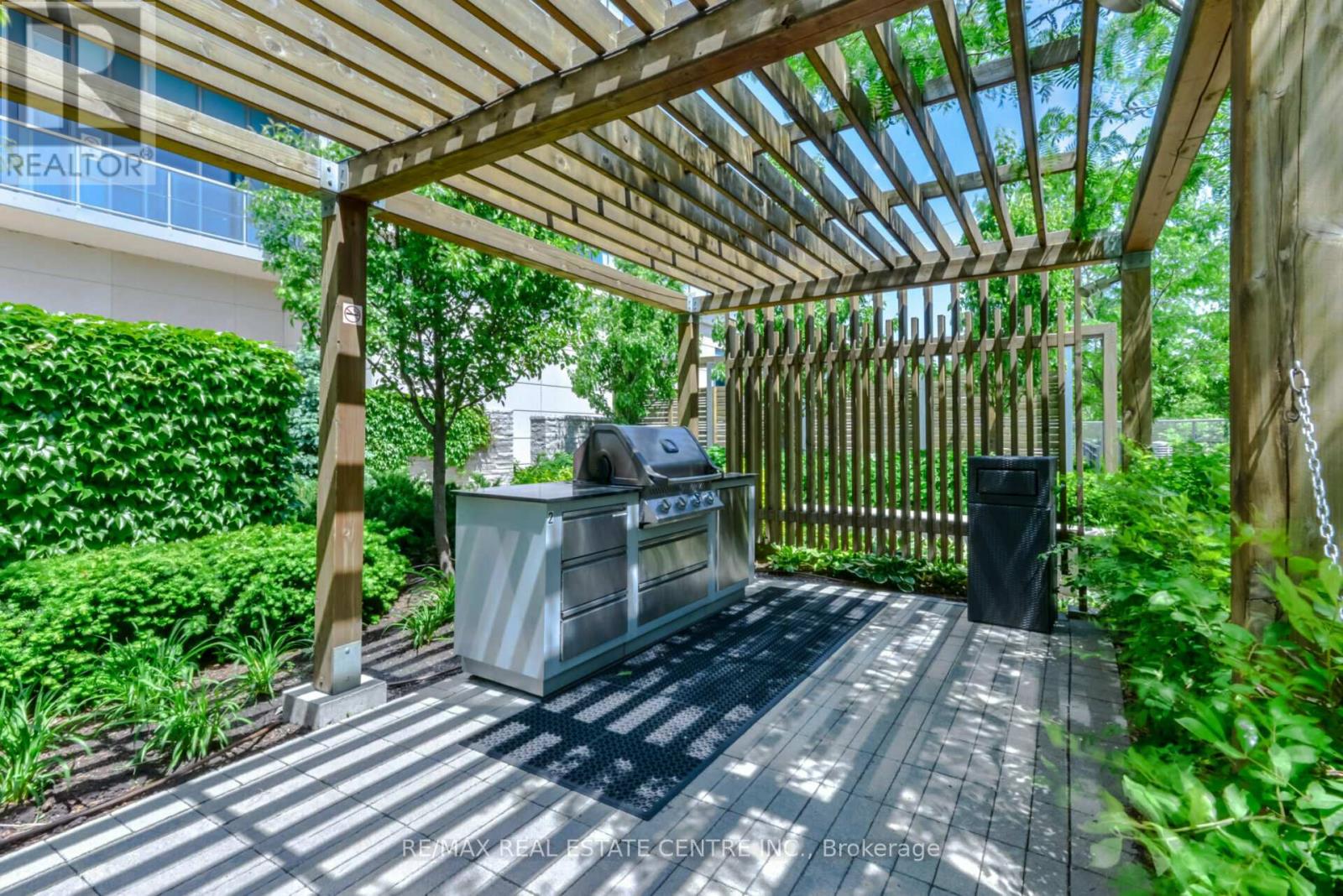1803 - 15 Viking Lane Toronto, Ontario M9B 0A4
$718,800Maintenance, Insurance, Parking, Common Area Maintenance, Water
$627.33 Monthly
Maintenance, Insurance, Parking, Common Area Maintenance, Water
$627.33 MonthlyLocation! Location! Location! Dont miss this incredible opportunity to own a bright, spacious, and recently upgraded 2-bedroom, 2 bathroom condo, complete with parking spot and locker. Located in the prestigious Parc Nuvo by Tridel, this modern unit boasts 9-foot ceilings, generously sized bedrooms, hardwood floors, and an open-concept living and dining area with breakfast bar. Step onto your private balcony and enjoy a meal or coffee, all while basking in natural light from the towering windows. The prime location offers unparalleled convenience, just steps away from TTC Kipling Station and Kipling GO Station, with quick access to major highways 401, 427, and QEW, making Union Station less than 20 minutes away. Explore nearby green parks, walking and biking trails, as well as a variety of eateries and popular retailers on Bloor Street and Sherway Gardens. Enjoy upscale indoor and outdoor amenities, including a sauna, indoor pool, BBQ area, movie theatre, party/meeting room, gym, and concierge services. This move-in ready suite is perfect for first-time homebuyers, downsizers, or investors. Dont let this gem slip away! **** EXTRAS **** S/S fridge, stove, dishwasher. Washer and dryer, all light fixtures all window coverings (id:24801)
Property Details
| MLS® Number | W11930485 |
| Property Type | Single Family |
| Neigbourhood | Six Points |
| Community Name | Islington-City Centre West |
| CommunityFeatures | Pet Restrictions |
| Features | Balcony |
| ParkingSpaceTotal | 1 |
Building
| BathroomTotal | 2 |
| BedroomsAboveGround | 2 |
| BedroomsTotal | 2 |
| Amenities | Storage - Locker |
| CoolingType | Central Air Conditioning |
| ExteriorFinish | Brick |
| FlooringType | Hardwood |
| HeatingFuel | Natural Gas |
| HeatingType | Forced Air |
| SizeInterior | 699.9943 - 798.9932 Sqft |
| Type | Apartment |
Parking
| Underground |
Land
| Acreage | No |
Rooms
| Level | Type | Length | Width | Dimensions |
|---|---|---|---|---|
| Flat | Living Room | 5.22 m | 3.22 m | 5.22 m x 3.22 m |
| Flat | Dining Room | 5.22 m | 3.22 m | 5.22 m x 3.22 m |
| Flat | Kitchen | 2.62 m | 2.22 m | 2.62 m x 2.22 m |
| Flat | Primary Bedroom | 3.62 m | 3.22 m | 3.62 m x 3.22 m |
| Flat | Bedroom 2 | 3.32 m | 3.02 m | 3.32 m x 3.02 m |
Interested?
Contact us for more information
Martina Cahill
Salesperson
1140 Burnhamthorpe Rd W #141-A
Mississauga, Ontario L5C 4E9




































