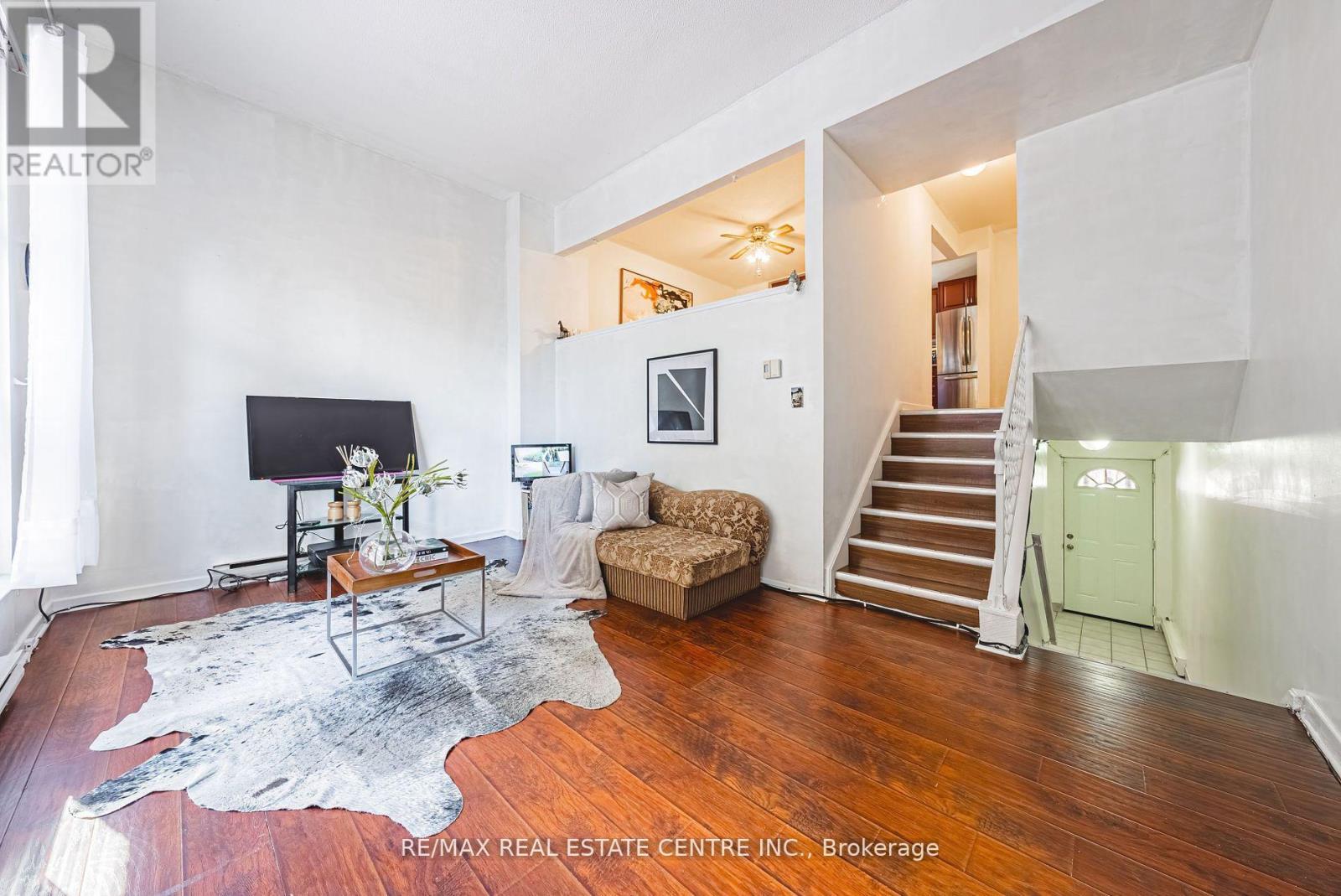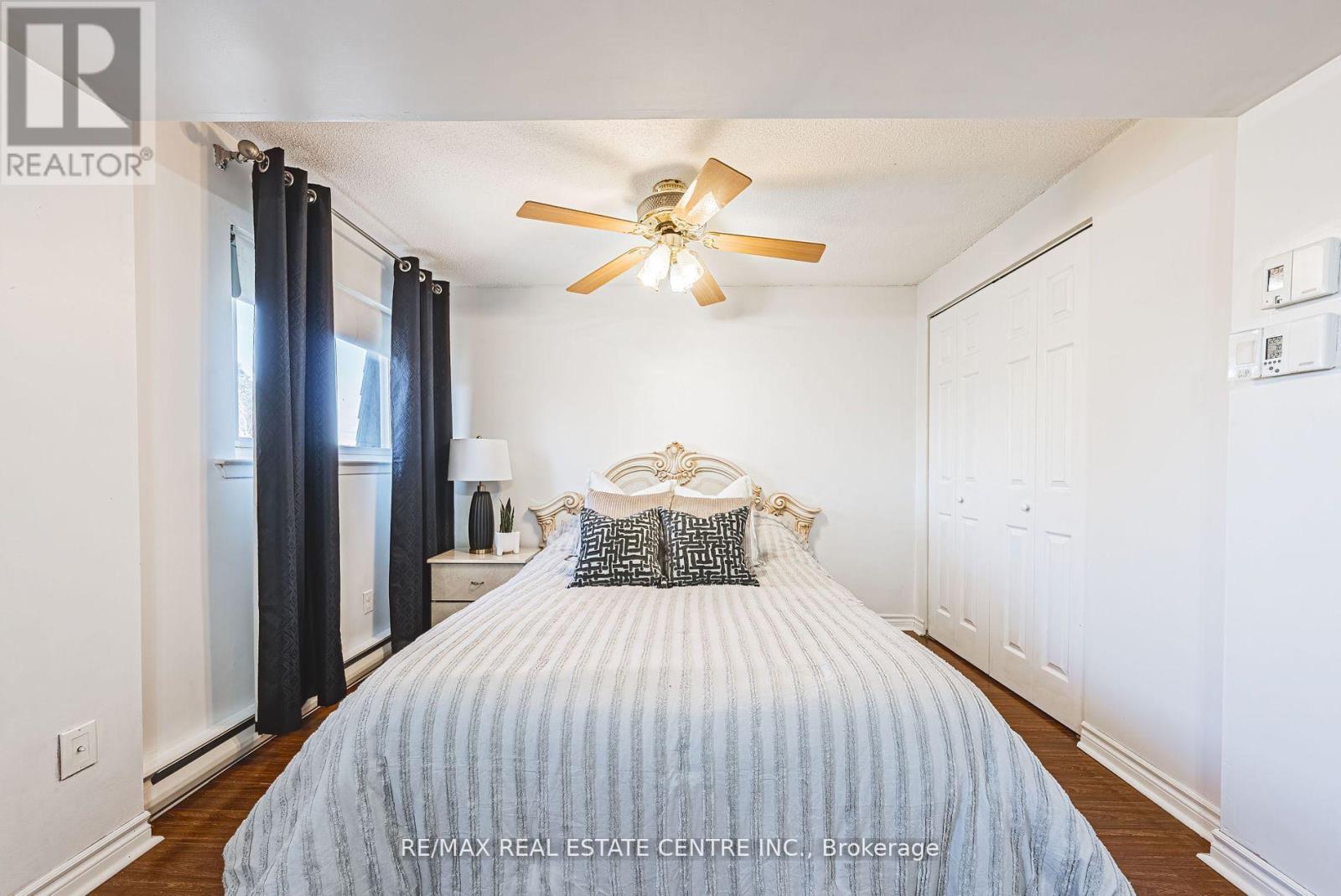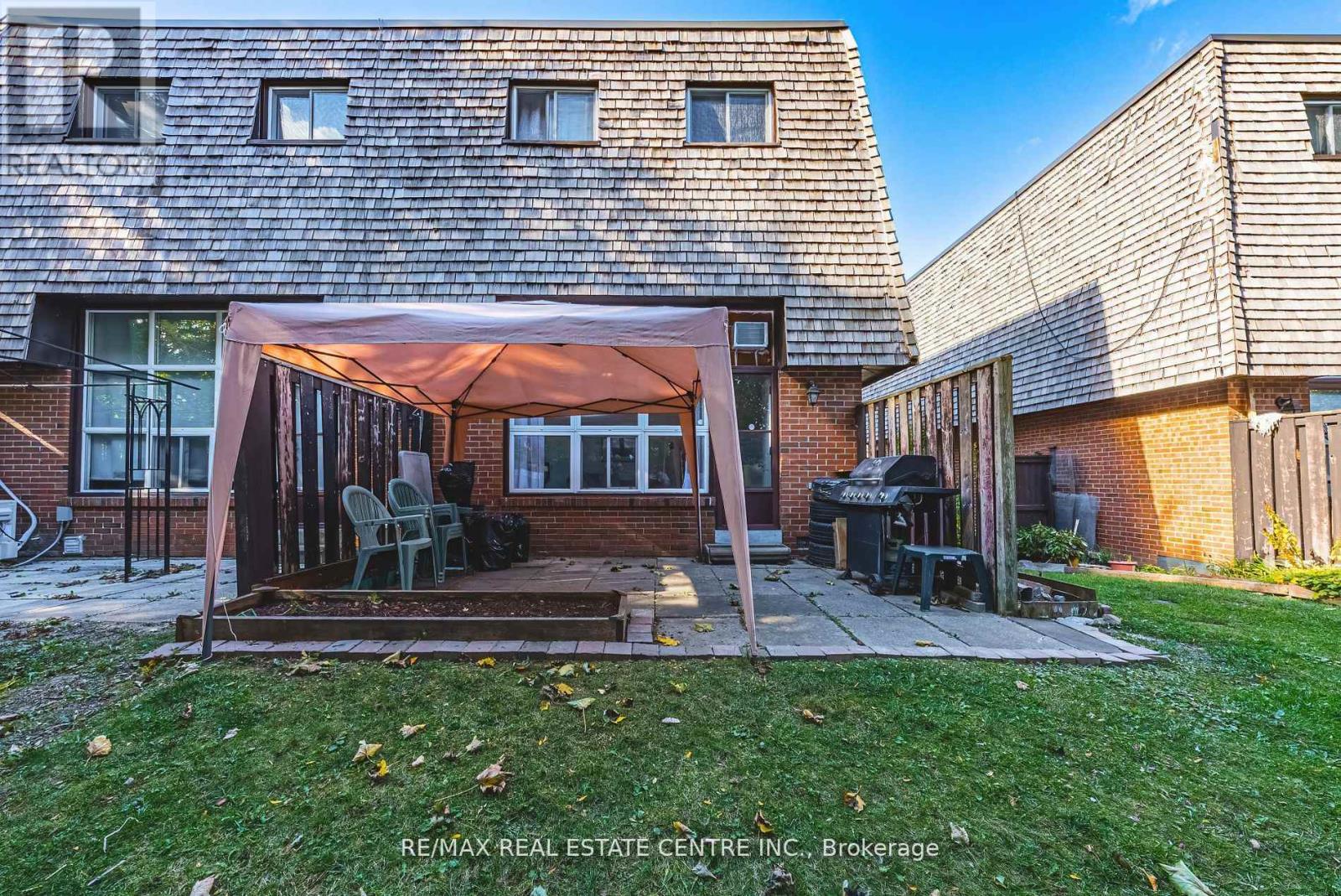55 Briar Path Brampton, Ontario L6T 2A3
$599,999Maintenance, Insurance, Parking
$753 Monthly
Maintenance, Insurance, Parking
$753 MonthlyDon't let this charming end unit townhome slip away! Perfect for First Time Homebuyers or Rental Investment Property. Originally a four-bedroom layout, it has been converted to three, featuring a spacious master bedroom with two closets. The dining room overlooks a bright living room, and the kitchen is beautifully designed. There's also an extra bedroom in the basement that has rental potential, complete with a separate entrance from the garage, plus a walkout to a private backyard. Set in a peaceful neighborhood with mature trees, this home is located in a highly desirable area. Bramalea City Centre is just across the street, and you'll find four parks within a10-minute walk, as well as schools and easy access to public transit. Come check it out! **** EXTRAS **** S/S Fridge, S/S Stove, S/S Otr Microwave, Front Load Washer & Dryer, All Window Coverings & Elfs (id:24801)
Property Details
| MLS® Number | W11930520 |
| Property Type | Single Family |
| Community Name | Avondale |
| Amenities Near By | Public Transit |
| Community Features | Pets Not Allowed |
| Parking Space Total | 2 |
Building
| Bathroom Total | 2 |
| Bedrooms Above Ground | 3 |
| Bedrooms Below Ground | 1 |
| Bedrooms Total | 4 |
| Basement Development | Finished |
| Basement Type | N/a (finished) |
| Cooling Type | Window Air Conditioner |
| Exterior Finish | Brick |
| Flooring Type | Laminate, Ceramic |
| Half Bath Total | 1 |
| Heating Fuel | Natural Gas |
| Heating Type | Baseboard Heaters |
| Stories Total | 2 |
| Size Interior | 1,400 - 1,599 Ft2 |
| Type | Row / Townhouse |
Parking
| Garage |
Land
| Acreage | No |
| Land Amenities | Public Transit |
| Zoning Description | Residential |
Rooms
| Level | Type | Length | Width | Dimensions |
|---|---|---|---|---|
| Second Level | Kitchen | 3.5 m | 2.6 m | 3.5 m x 2.6 m |
| Second Level | Dining Room | 3.6 m | 3.1 m | 3.6 m x 3.1 m |
| Third Level | Primary Bedroom | 5.1 m | 3.65 m | 5.1 m x 3.65 m |
| Third Level | Bedroom 2 | 2.95 m | 2.47 m | 2.95 m x 2.47 m |
| Third Level | Bedroom 3 | 2.72 m | 2.57 m | 2.72 m x 2.57 m |
| Basement | Recreational, Games Room | 3.5 m | 3.26 m | 3.5 m x 3.26 m |
| Main Level | Living Room | 5.1 m | 3.32 m | 5.1 m x 3.32 m |
https://www.realtor.ca/real-estate/27818571/55-briar-path-brampton-avondale-avondale
Contact Us
Contact us for more information
Neha Rawal
Salesperson
7070 St. Barbara Blvd #36
Mississauga, Ontario L5W 0E6
(905) 795-1900
(905) 795-1500











































