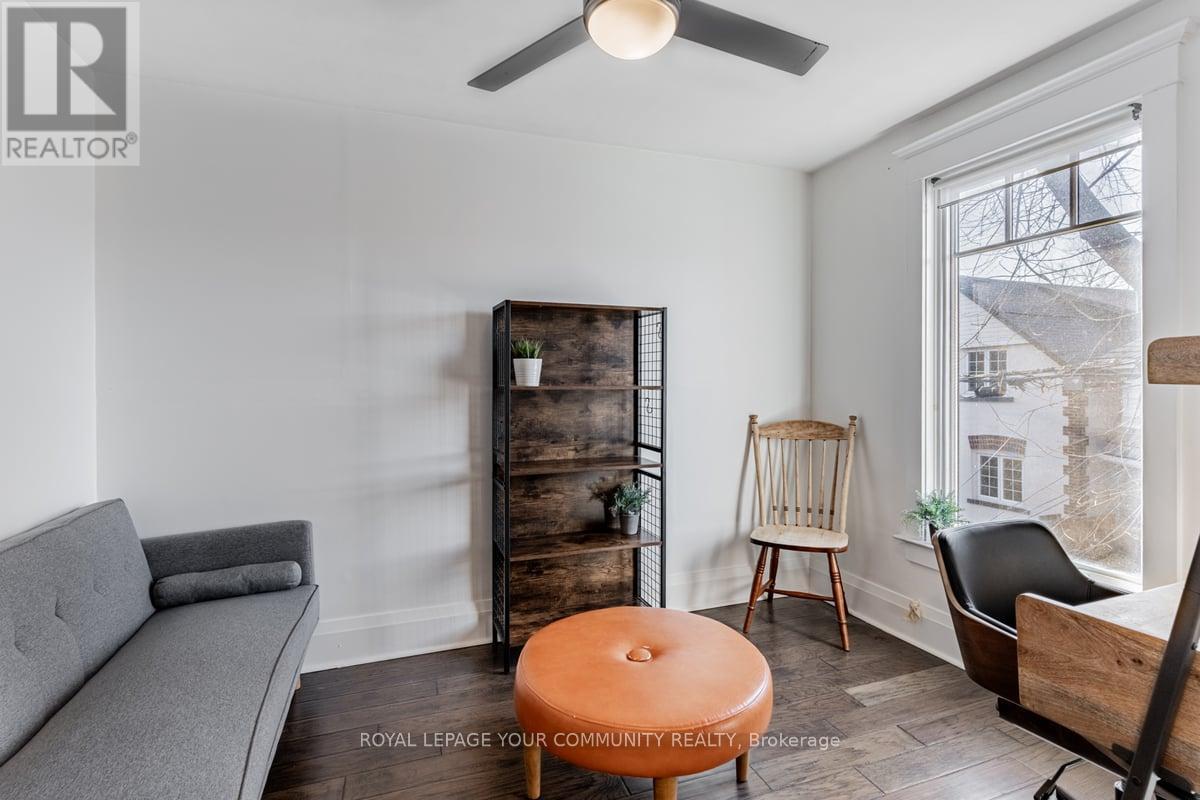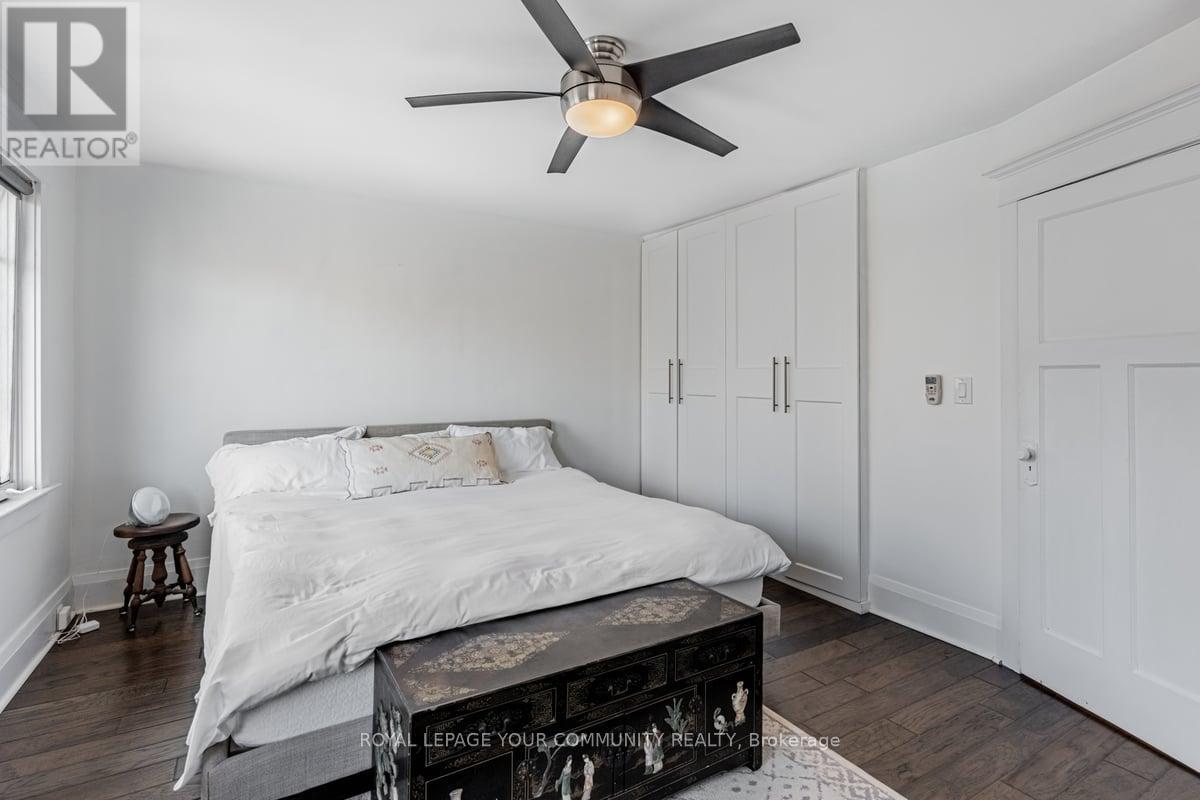78 Wembley Drive Toronto, Ontario M4L 3E1
2 Bedroom
2 Bathroom
Central Air Conditioning
Forced Air
$3,900 Monthly
Beautiful Upper Beaches home on a quiet street situated steps to ravine, schools, parks & transit. Recently updated home features hardwood throughout, open concept kitchen & dining w/walkout to a private deck w/bbq & propane fire pit. Cosy living room with a large window overlooking the front yard, finished basement rec room with 3 pc bath & laundry. Spacious primary bedroom with a large closet. OPTION to lease Furnished. **** EXTRAS **** Home monitoring & alarm, fridge, gas stove, dishwasher, dual washer/dryer, bbq & propane fire pit, all elfs & window coverings not belonging to the tenant. (id:24801)
Property Details
| MLS® Number | E11930565 |
| Property Type | Single Family |
| Community Name | Woodbine Corridor |
Building
| BathroomTotal | 2 |
| BedroomsAboveGround | 2 |
| BedroomsTotal | 2 |
| BasementDevelopment | Finished |
| BasementType | N/a (finished) |
| ConstructionStyleAttachment | Semi-detached |
| CoolingType | Central Air Conditioning |
| ExteriorFinish | Brick, Wood |
| FlooringType | Hardwood, Laminate |
| FoundationType | Concrete |
| HeatingFuel | Natural Gas |
| HeatingType | Forced Air |
| StoriesTotal | 2 |
| Type | House |
| UtilityWater | Municipal Water |
Land
| Acreage | No |
| Sewer | Sanitary Sewer |
Rooms
| Level | Type | Length | Width | Dimensions |
|---|---|---|---|---|
| Second Level | Primary Bedroom | 4.52 m | 3.68 m | 4.52 m x 3.68 m |
| Second Level | Bedroom 2 | 3.33 m | 2.87 m | 3.33 m x 2.87 m |
| Basement | Recreational, Games Room | 4.32 m | 2.69 m | 4.32 m x 2.69 m |
| Main Level | Living Room | 3.71 m | 2.89 m | 3.71 m x 2.89 m |
| Main Level | Dining Room | 3.51 m | 2.41 m | 3.51 m x 2.41 m |
| Main Level | Kitchen | 2.95 m | 1.83 m | 2.95 m x 1.83 m |
Interested?
Contact us for more information
Lana Lau
Broker
Royal LePage Your Community Realty
187 King Street East
Toronto, Ontario M5A 1J5
187 King Street East
Toronto, Ontario M5A 1J5




























