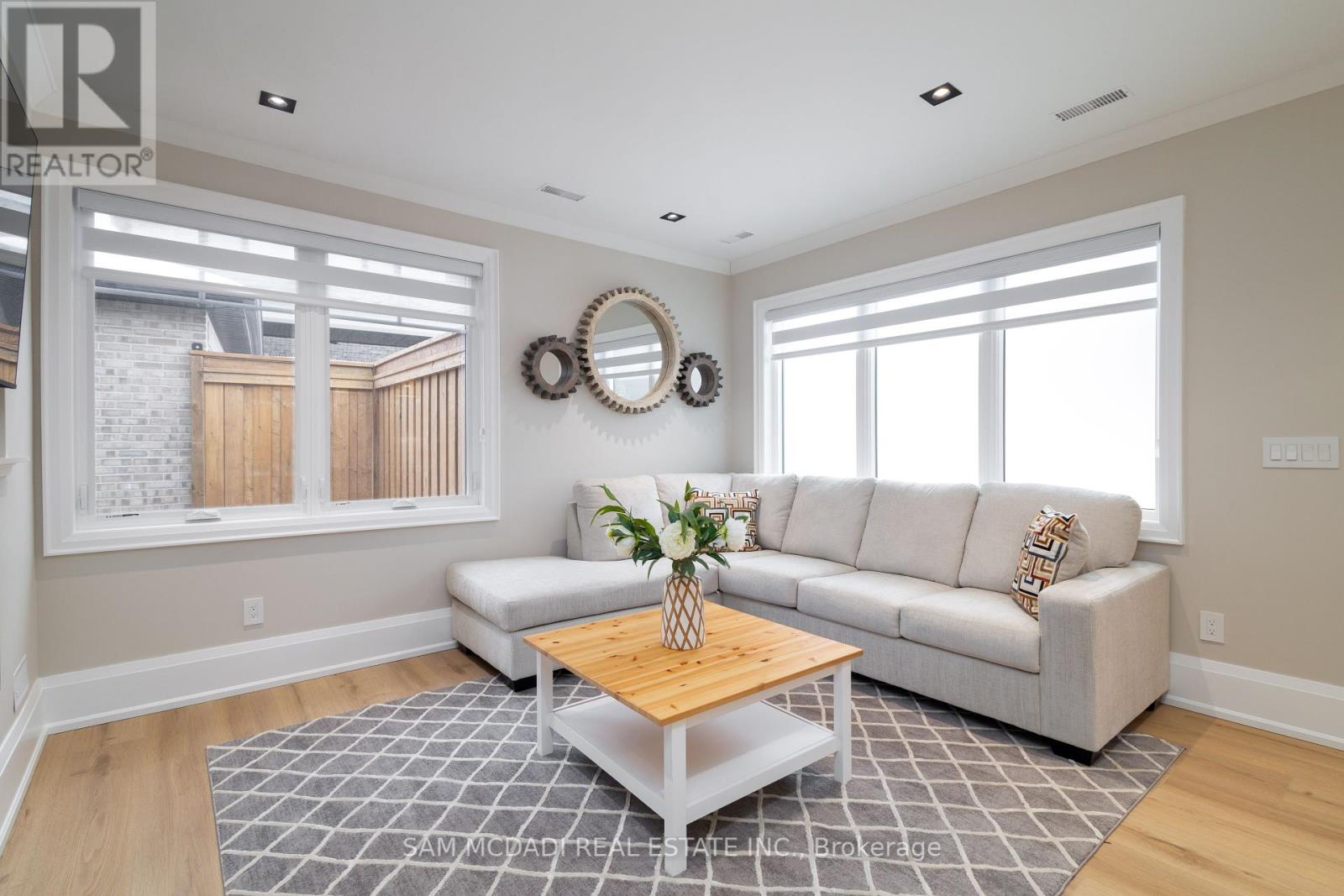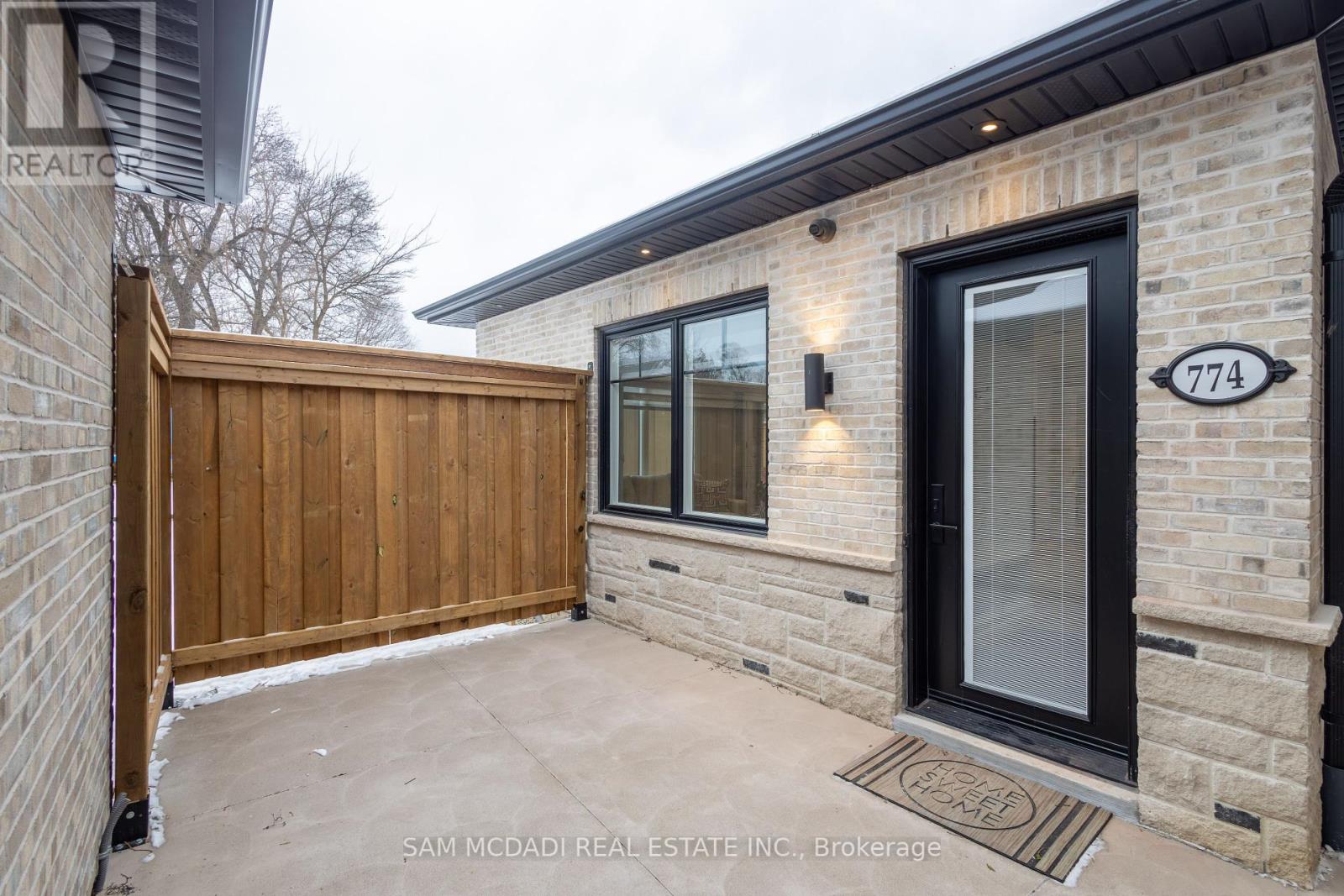774 Melton Drive Mississauga, Ontario L4Y 1K7
$2,800 Monthly
This Gorgeous *Fully Furnished with Brand New Furniture* Detached Bungalow Self Contained Additional Dwelling Unit was Just Built Brand New & Beautifully Finished in Fantastic Family Friendly Community. Featuring 1 Bedroom, 1 Bathroom, New Stainless Steel Appliances, In Suite Laundry, 1 Parking Space, Separate Fenced Entry Way & Own Patio Area ++ Includes Utilities (Hydro, Water, Gas, A/C & Internet) Truly a Beautiful Property, With an Open Concept Layout & Spacious Rooms, Loaded with Modern Finishes Including Luxury Vinyl Plan Floors Throughout, Pot Lights, Electric Fireplace, Crown Molding, Large Windows in All Primary Rooms Offering Great Natural Light, Glass French Doors Walks Out to Patio, Quartz Counters, Custom Made Modern Shaker Style Cabinetry, Quartz Slab Backsplash, New Stainless Steel Appliances, Under Cabinet Lighting, Elegant Trim & Millwork, Built in Closet Cabinetry, Glass Enclosed Shower, Large Ceramic Tiles, Premium Plumbing & Lighting Fixtures & Much More!! Turnkey & Move in Ready! AAA Tenants Only Please. Rental App, Credit Score, ID, Proof of Employment & References Required. **** EXTRAS **** Situated in Remarkable Close Nit Neighbourhood, Walk to Great Schools, Local & Major Shops, Restaurants, Community Centres, Parks & Easy Access to Major Highways, Public Transit, GO Station & More. Great Property in Great Location! (id:24801)
Property Details
| MLS® Number | W11930602 |
| Property Type | Single Family |
| Community Name | Lakeview |
| AmenitiesNearBy | Park, Public Transit, Schools |
| CommunicationType | High Speed Internet |
| CommunityFeatures | School Bus, Community Centre |
| Features | Carpet Free, In Suite Laundry |
| ParkingSpaceTotal | 1 |
Building
| BathroomTotal | 1 |
| BedroomsAboveGround | 1 |
| BedroomsTotal | 1 |
| Amenities | Fireplace(s) |
| Appliances | Water Heater, Furniture, Microwave, Refrigerator, Stove, Window Coverings |
| ArchitecturalStyle | Bungalow |
| ConstructionStyleAttachment | Detached |
| CoolingType | Central Air Conditioning |
| ExteriorFinish | Stone, Brick |
| FireplacePresent | Yes |
| FireplaceTotal | 1 |
| FlooringType | Vinyl, Ceramic |
| FoundationType | Slab |
| HeatingFuel | Natural Gas |
| HeatingType | Forced Air |
| StoriesTotal | 1 |
| SizeInterior | 699.9943 - 1099.9909 Sqft |
| Type | House |
| UtilityWater | Municipal Water |
Land
| Acreage | No |
| FenceType | Fenced Yard |
| LandAmenities | Park, Public Transit, Schools |
| Sewer | Sanitary Sewer |
Rooms
| Level | Type | Length | Width | Dimensions |
|---|---|---|---|---|
| Main Level | Living Room | 5.25 m | 3.6 m | 5.25 m x 3.6 m |
| Main Level | Kitchen | 5.77 m | 3.59 m | 5.77 m x 3.59 m |
| Main Level | Primary Bedroom | 4.38 m | 3.36 m | 4.38 m x 3.36 m |
| Main Level | Laundry Room | 1.11 m | 3.3 m | 1.11 m x 3.3 m |
| Main Level | Foyer | 1.88 m | 2.48 m | 1.88 m x 2.48 m |
| Main Level | Bathroom | 1.51 m | 3.23 m | 1.51 m x 3.23 m |
Utilities
| Cable | Available |
| Sewer | Installed |
https://www.realtor.ca/real-estate/27818732/774-melton-drive-mississauga-lakeview-lakeview
Interested?
Contact us for more information
Sam Allan Mcdadi
Salesperson
110 - 5805 Whittle Rd
Mississauga, Ontario L4Z 2J1
Bruno Miguel Gomes
Salesperson
110 - 5805 Whittle Rd
Mississauga, Ontario L4Z 2J1























