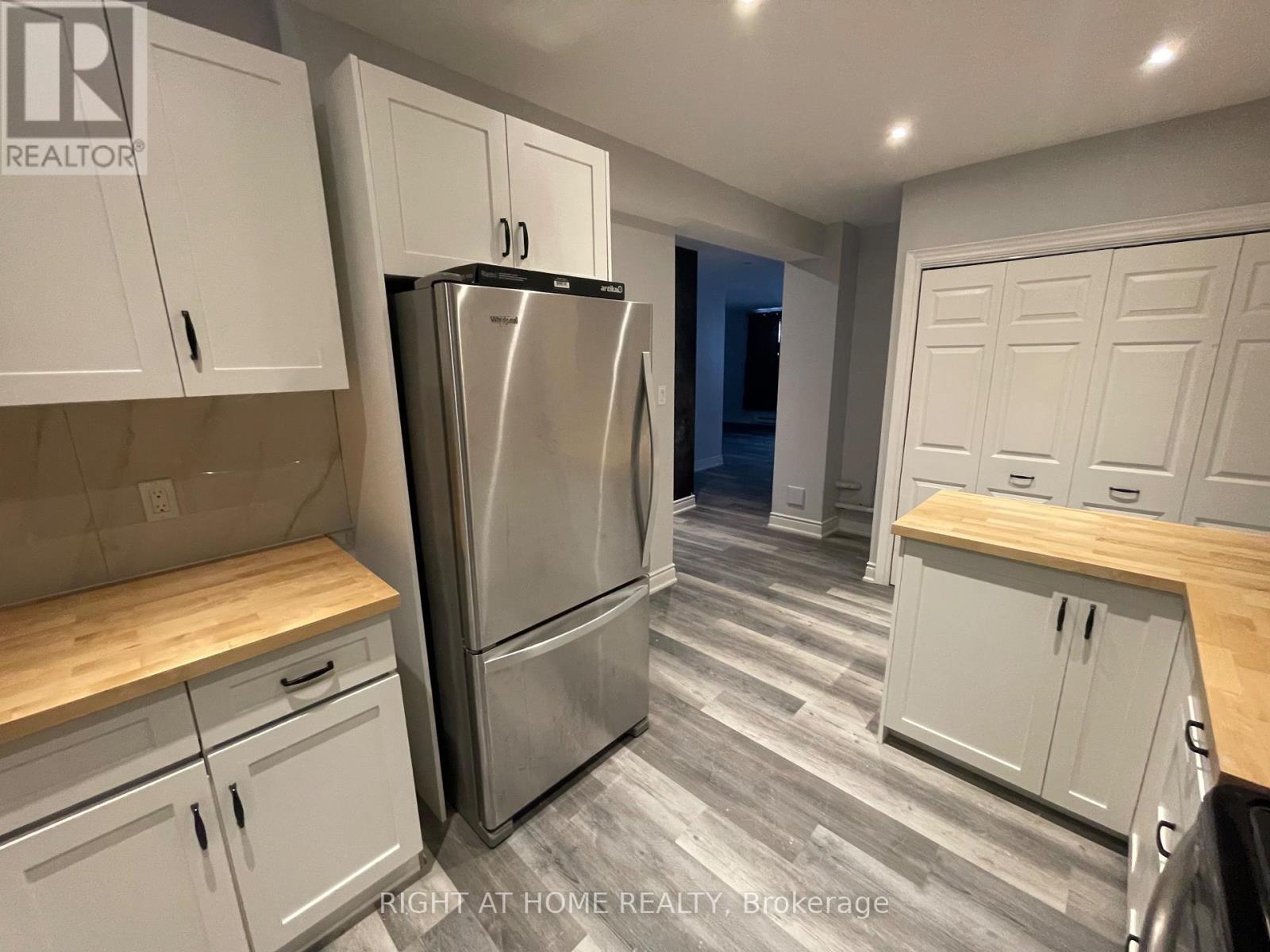Lower - 880 Meadowhill Court Oshawa, Ontario L1K 1X5
$1,800 Monthly
Welcome To Your Like New, Bright & Renovated Home Offering High Quality Finishes! Memories Await InThis Designer Home! Your Elegant Foyer Leads To Your Spacious Family Room. You'll Love Your BrandNew Chef's Kitchen With A Breakfast Area & New Laminate Flooring! The Dining Room Is The PerfectPlace To Entertain! You'll Love The Bright Bedroom. The Renovated Bathroom Has A Bathtub Making ItThe Perfect Oasis To Relax In! The Large Windows, Smooth Ceilings, 1 Bedroom & Massive BackyardMake This Beautiful Home The Perfect Place To Work & Live In One! Being This Close To Parks,Schools & Amenities Is Every Tenants' Dream! **** EXTRAS **** Conveniently Located Near Schools, Grocery Stores & Much More! One Car Parking! Massive BackyardWith Private Fence (To Be Installed) & Private Entrances. (id:24801)
Property Details
| MLS® Number | E11930735 |
| Property Type | Single Family |
| Community Name | Pinecrest |
| AmenitiesNearBy | Park, Public Transit |
| Features | Wooded Area, Lighting, Paved Yard, In Suite Laundry |
| ParkingSpaceTotal | 1 |
| Structure | Deck |
Building
| BathroomTotal | 1 |
| BedroomsAboveGround | 1 |
| BedroomsTotal | 1 |
| Amenities | Fireplace(s) |
| Appliances | Water Heater - Tankless, Water Heater, Dryer, Microwave, Refrigerator, Stove, Washer, Window Coverings |
| ArchitecturalStyle | Raised Bungalow |
| BasementFeatures | Apartment In Basement, Separate Entrance |
| BasementType | N/a |
| ConstructionStyleAttachment | Detached |
| CoolingType | Wall Unit |
| ExteriorFinish | Brick |
| FireProtection | Smoke Detectors |
| FireplacePresent | Yes |
| FireplaceTotal | 1 |
| FoundationType | Concrete |
| HeatingFuel | Electric |
| HeatingType | Heat Pump |
| StoriesTotal | 1 |
| Type | House |
| UtilityWater | Municipal Water |
Land
| Acreage | No |
| FenceType | Fenced Yard |
| LandAmenities | Park, Public Transit |
| Sewer | Sanitary Sewer |
Rooms
| Level | Type | Length | Width | Dimensions |
|---|---|---|---|---|
| Main Level | Family Room | 4.4 m | 3.51 m | 4.4 m x 3.51 m |
| Main Level | Dining Room | 4.4 m | 3.51 m | 4.4 m x 3.51 m |
| Main Level | Kitchen | 5.4 m | 2.97 m | 5.4 m x 2.97 m |
| Main Level | Eating Area | 5.4 m | 2.97 m | 5.4 m x 2.97 m |
| Main Level | Primary Bedroom | 4.22 m | 3.26 m | 4.22 m x 3.26 m |
https://www.realtor.ca/real-estate/27819013/lower-880-meadowhill-court-oshawa-pinecrest-pinecrest
Interested?
Contact us for more information
George Bishay
Salesperson
242 King Street East #1
Oshawa, Ontario L1H 1C7


























