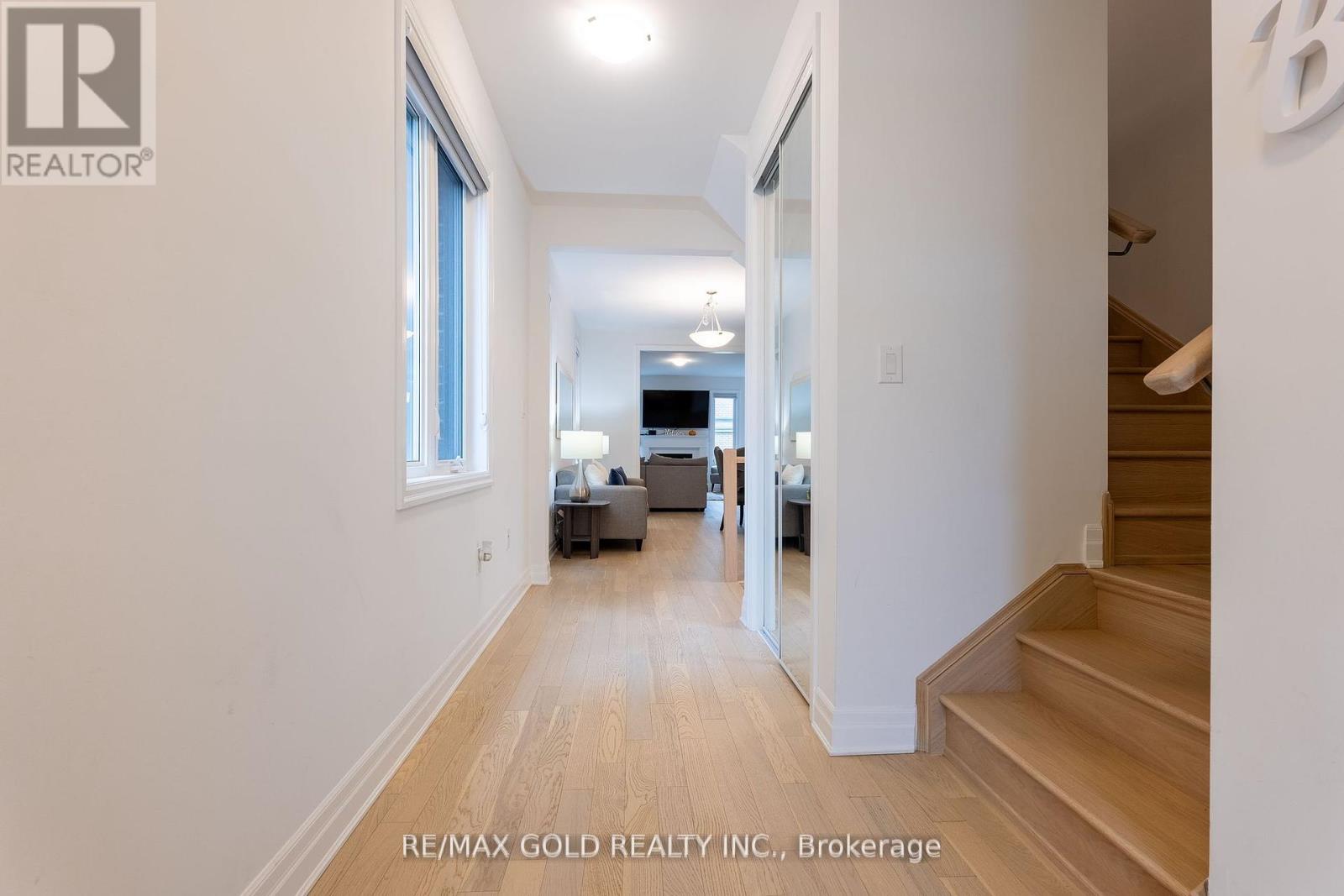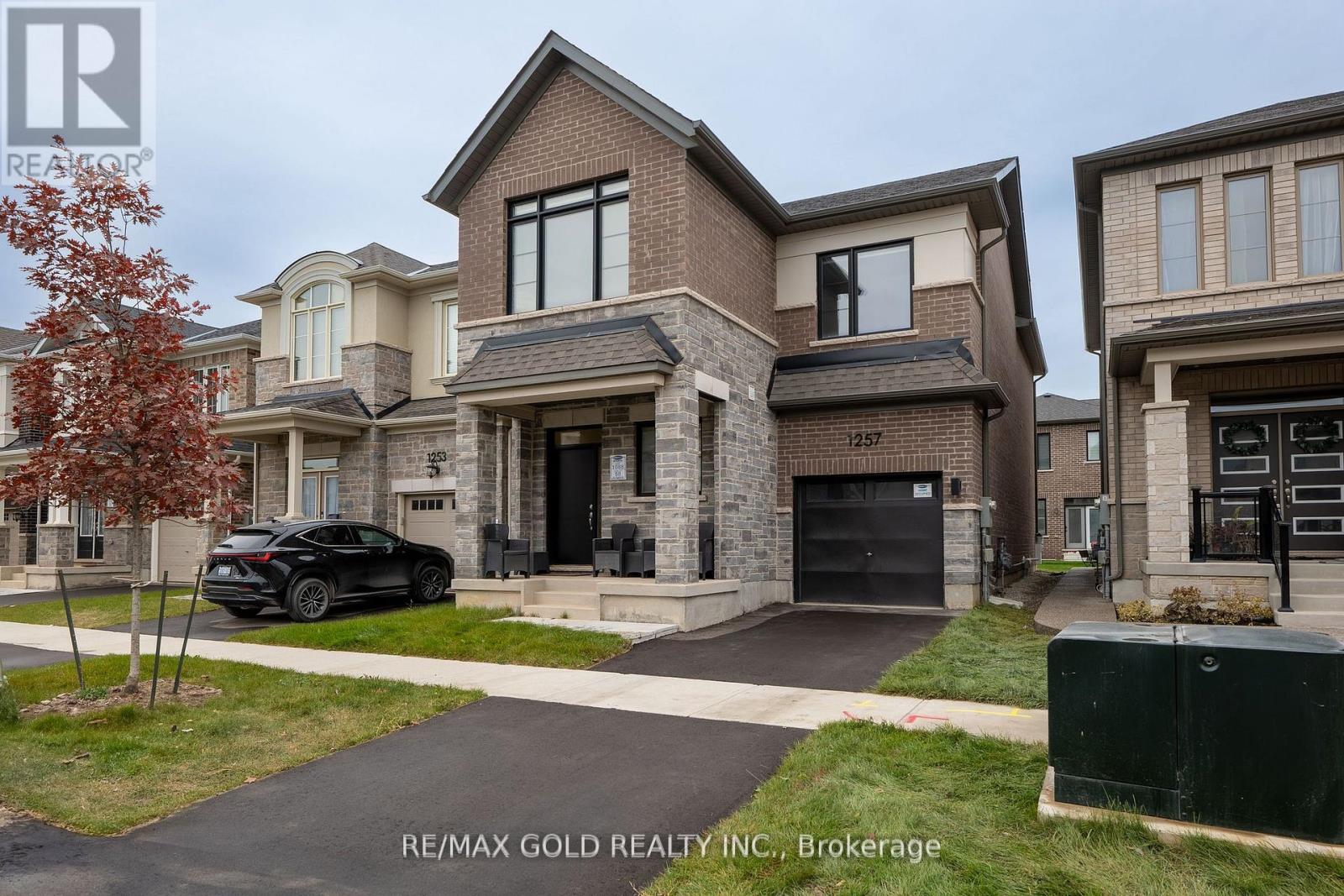1257 Trudeau Drive Milton, Ontario L9T 6H8
$1,249,000
Spacious 4 Bedrooms and 4 Baths with Lots Of Upgrade. Stunning Brand New Detached House in Newly Developed Community. Open Concept Living Filled With Natural Light, Modern Chef's Kitchen With Granite Countertop, Center Island And Breakfast Area, Family Room With Fireplace, 9Ft Ceiling On Main, Rough-In Washroom in the basement. Brand New Appliances (Stove, Fridge, Dishwasher, Washer, Dryer), Zebra Blinds, Central AC. Close To All Amenities, New Colleges, University, Highly Ranked Schools, and Library. Close to Highways 401, 407, 403 (id:24801)
Property Details
| MLS® Number | W11929349 |
| Property Type | Single Family |
| Community Name | Bowes |
| AmenitiesNearBy | Hospital, Park, Schools |
| CommunityFeatures | Community Centre, School Bus |
| Features | Flat Site |
| ParkingSpaceTotal | 3 |
Building
| BathroomTotal | 4 |
| BedroomsAboveGround | 4 |
| BedroomsTotal | 4 |
| Amenities | Fireplace(s) |
| Appliances | Central Vacuum, Water Heater, Dishwasher, Dryer, Refrigerator, Stove, Washer |
| BasementDevelopment | Unfinished |
| BasementType | N/a (unfinished) |
| ConstructionStyleAttachment | Detached |
| CoolingType | Central Air Conditioning, Ventilation System |
| ExteriorFinish | Brick, Stone |
| FireplacePresent | Yes |
| FlooringType | Tile, Hardwood |
| FoundationType | Poured Concrete |
| HalfBathTotal | 1 |
| HeatingFuel | Natural Gas |
| HeatingType | Forced Air |
| StoriesTotal | 2 |
| SizeInterior | 1999.983 - 2499.9795 Sqft |
| Type | House |
| UtilityWater | Municipal Water |
Parking
| Garage |
Land
| Acreage | No |
| LandAmenities | Hospital, Park, Schools |
| Sewer | Sanitary Sewer |
| SizeDepth | 89 Ft |
| SizeFrontage | 30 Ft |
| SizeIrregular | 30 X 89 Ft |
| SizeTotalText | 30 X 89 Ft |
Rooms
| Level | Type | Length | Width | Dimensions |
|---|---|---|---|---|
| Second Level | Primary Bedroom | 4.88 m | 3.66 m | 4.88 m x 3.66 m |
| Second Level | Bedroom 2 | 3.56 m | 3.05 m | 3.56 m x 3.05 m |
| Second Level | Bedroom 3 | 3.1 m | 3.05 m | 3.1 m x 3.05 m |
| Second Level | Bedroom 4 | 3.4 m | 3.4 m | 3.4 m x 3.4 m |
| Ground Level | Kitchen | 5.64 m | 3.05 m | 5.64 m x 3.05 m |
| Ground Level | Family Room | 5.64 m | 3.6 m | 5.64 m x 3.6 m |
| Ground Level | Dining Room | 4.45 m | 3.45 m | 4.45 m x 3.45 m |
Utilities
| Cable | Installed |
| Sewer | Installed |
https://www.realtor.ca/real-estate/27815985/1257-trudeau-drive-milton-bowes-bowes
Interested?
Contact us for more information
Harmanpreet Singh Gill
Salesperson
2980 Drew Road Unit 231
Mississauga, Ontario L4T 0A7










































