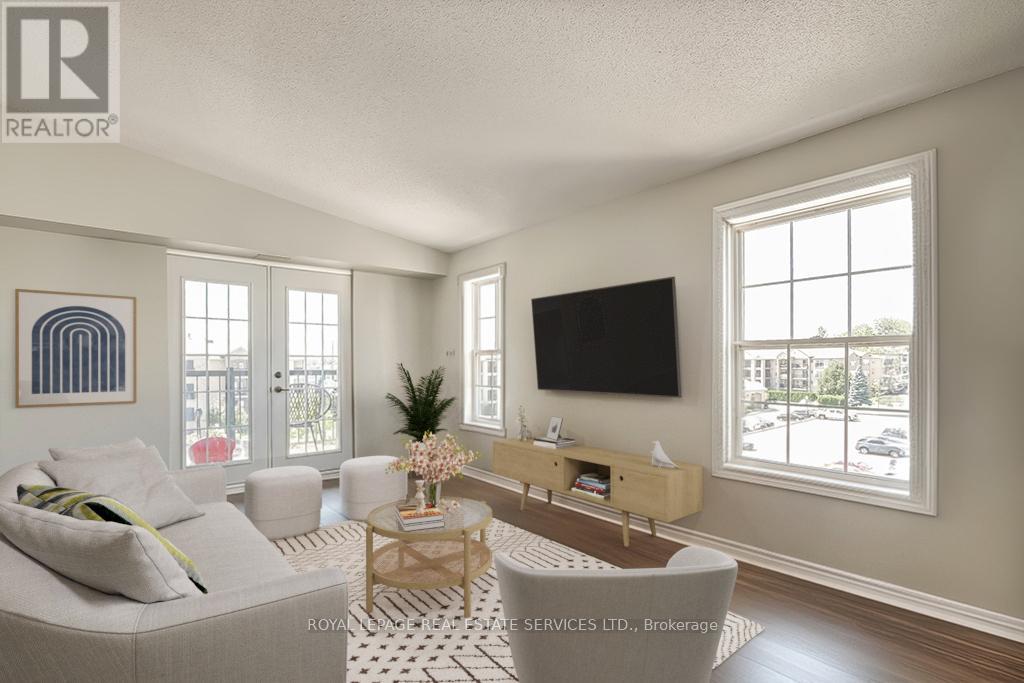413 - 2055 Appleby Line Burlington, Ontario L7L 7H1
$2,950 Monthly
If you need lots of space, this bright top floor corner unit is the condo in the Orchard is for you! In the heart of the Orchard. Enjoy vaulted ceilings, large windows, beautiful wide-plank laminate flooring and neutral floor tiles, two walkouts, two sizeable bedrooms, two full bathrooms (one 3-piece and one 4-piece) and a large laundry/utility room with extra storage space. The generous living room features a vaulted ceiling, large windows, and a double garden door walkout to the balcony. Serve family dinners or host friends in the open-concept dining room, also with a vaulted ceiling, located adjacent to the kitchen. The kitchen offers plenty wood cabinetry and counter space, wide-plank laminate flooring, vaulted ceiling and four appliances. Retire to the spacious primary bedroom complete with double garden doors to a balcony and the 3-piece ensuite bathroom with wood cabinetry, and an oversized moulded acrylic shower with glass doors. Bedroom two is equally spacious and offers an extra-large window and the 4-piece main bathroom offers a moulded acrylic soaker tub/shower combination. You'll be spoiled for choice when it comes to shopping, restaurants, and services with the Millcroft Shopping Centre right across the street. Parks and schools are nearby, and commuters will love the 5-minute access to the QEW and the 407 ETR and an 8-minute drive to the Appleby GO Train Station. At the resident clubhouse enjoy the gym, sauna and party room and there is ample visitor parking. Prefer no pets & no smokers. Credit check & references. (id:24801)
Property Details
| MLS® Number | W11929377 |
| Property Type | Single Family |
| Community Name | Orchard |
| AmenitiesNearBy | Park, Schools |
| CommunityFeatures | Pet Restrictions, Community Centre |
| Features | Conservation/green Belt, Balcony |
| ParkingSpaceTotal | 1 |
Building
| BathroomTotal | 2 |
| BedroomsAboveGround | 2 |
| BedroomsTotal | 2 |
| Amenities | Car Wash, Exercise Centre, Party Room, Visitor Parking |
| Appliances | Dishwasher, Dryer, Refrigerator, Stove, Washer, Window Coverings |
| CoolingType | Central Air Conditioning |
| ExteriorFinish | Stucco |
| FlooringType | Laminate |
| HeatingFuel | Natural Gas |
| HeatingType | Forced Air |
| SizeInterior | 999.992 - 1198.9898 Sqft |
| Type | Apartment |
Parking
| Underground |
Land
| Acreage | No |
| LandAmenities | Park, Schools |
Rooms
| Level | Type | Length | Width | Dimensions |
|---|---|---|---|---|
| Main Level | Living Room | 5.02 m | 3.4 m | 5.02 m x 3.4 m |
| Main Level | Dining Room | 4.16 m | 3.78 m | 4.16 m x 3.78 m |
| Main Level | Kitchen | 3.7 m | 2.48 m | 3.7 m x 2.48 m |
| Main Level | Primary Bedroom | 4.26 m | 3.4 m | 4.26 m x 3.4 m |
| Main Level | Bedroom 2 | 4.34 m | 3.14 m | 4.34 m x 3.14 m |
https://www.realtor.ca/real-estate/27815993/413-2055-appleby-line-burlington-orchard-orchard
Interested?
Contact us for more information
Rina Di Risio
Salesperson
251 North Service Road Ste #101
Oakville, Ontario L6M 3E7


























