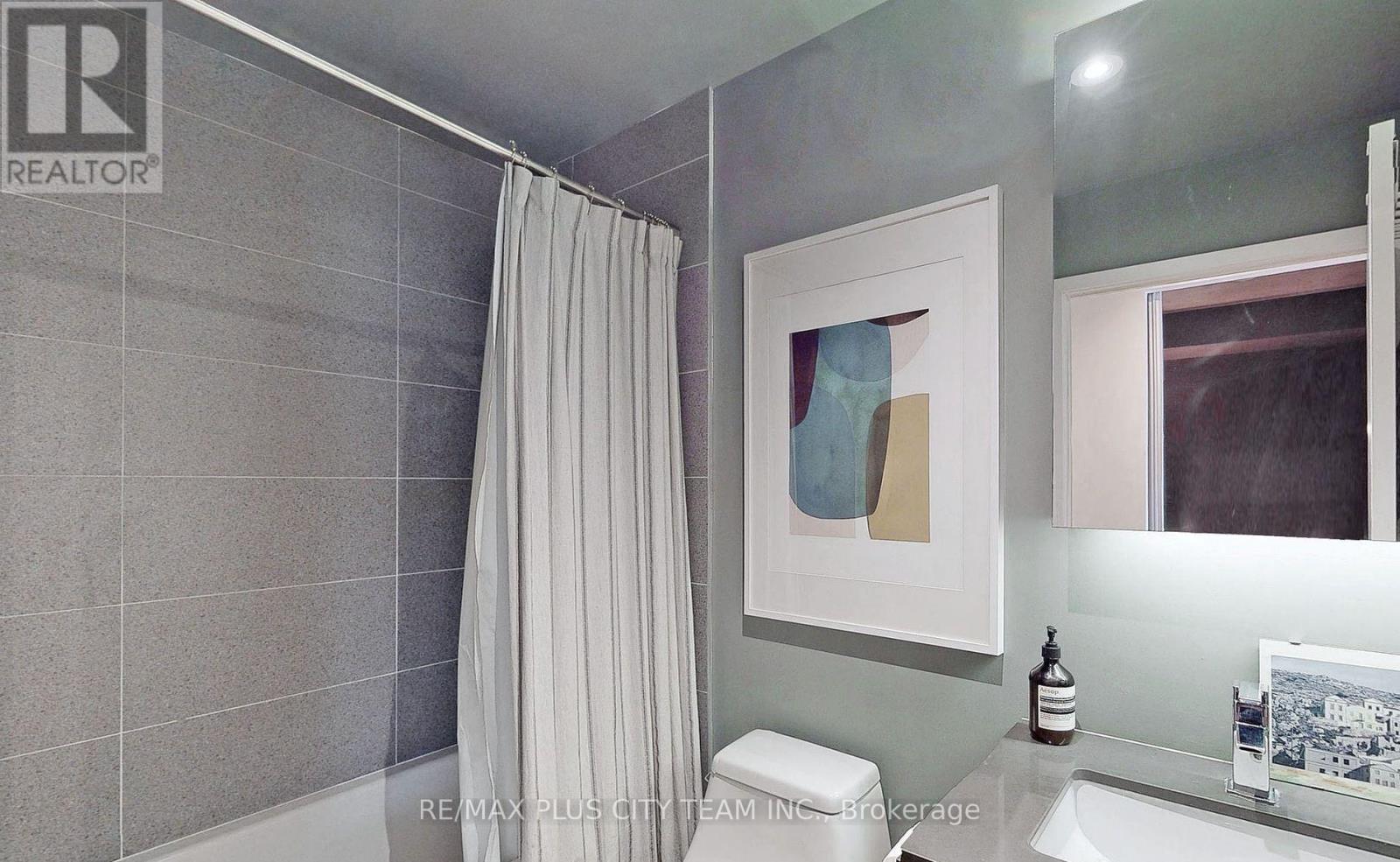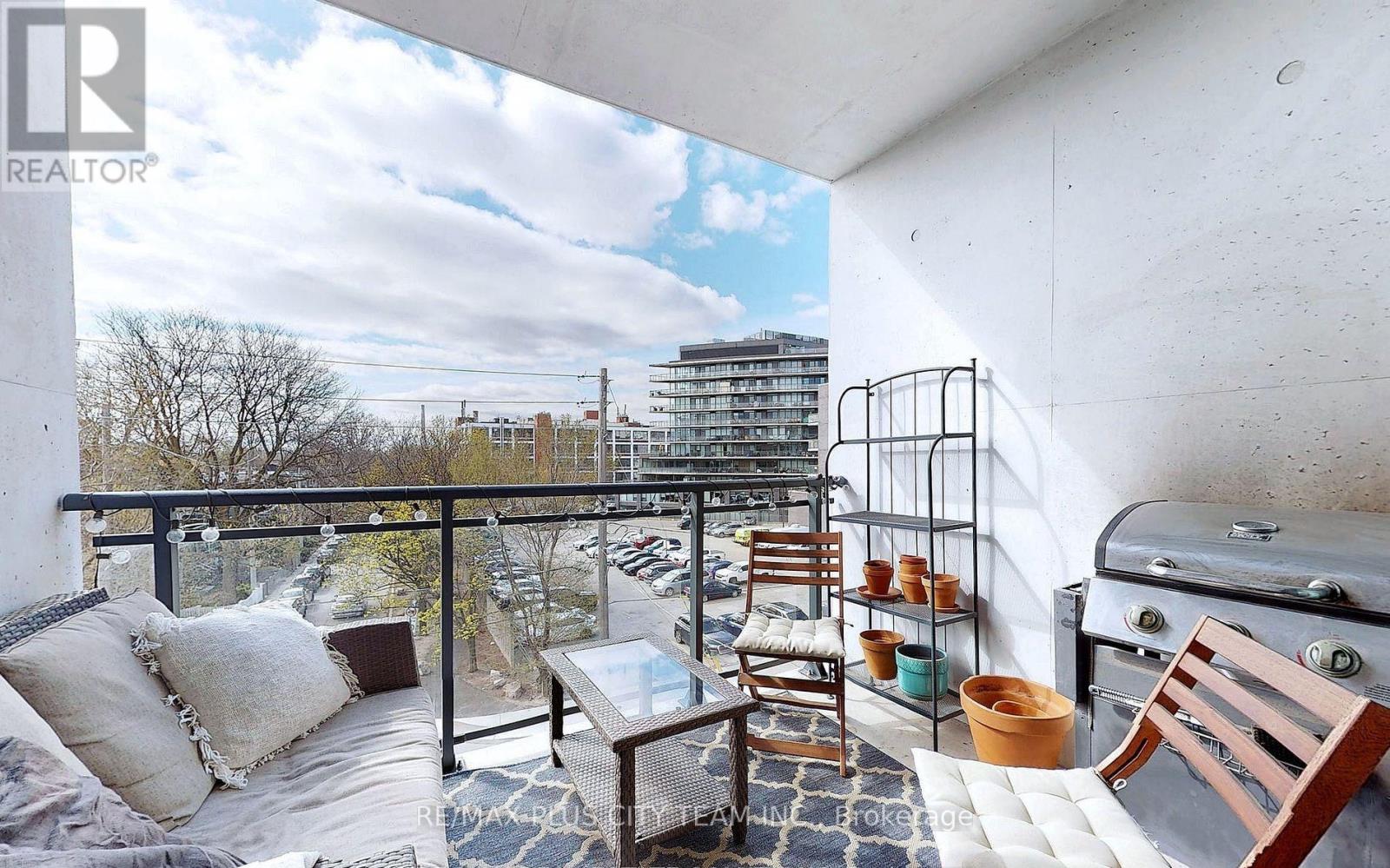405 - 1238 Dundas Street E Toronto, Ontario M4M 2T1
$2,850 Monthly
Welcome to The Taylor Lofts! This bright and stylish 2-bedroom unit boasts a spacious split layout with exposed concrete ceilings for a chic, industrial vibe. The open-concept living and dining area provides a seamless flow for everyday living and entertaining. The modern kitchen features integrated and stainless steel appliances, adding both functionality and contemporary flair. The primary bedroom is a true retreat, complete with a large window that fills the space with natural light, a 3-piece ensuite, and custom closet organizers for optimal storage. The second bedroom also offers ample storage with its custom closet organizers, making this home as practical as it is beautiful. Situated in the heart of Leslieville, this location offers the best of urban living. Youre just minutes from Queen Streets vibrant shops and dining scene, with easy access to the downtown core, the DVP, Gardiner, beaches, bike trails, and Greektown. Dont miss out on this perfect blend of style and convenience! (id:24801)
Property Details
| MLS® Number | E11928821 |
| Property Type | Single Family |
| Community Name | South Riverdale |
| Amenities Near By | Public Transit |
| Community Features | Pet Restrictions, Community Centre |
| Features | Balcony, Carpet Free |
| Parking Space Total | 1 |
| View Type | View |
Building
| Bathroom Total | 2 |
| Bedrooms Above Ground | 2 |
| Bedrooms Total | 2 |
| Amenities | Security/concierge, Exercise Centre, Party Room, Storage - Locker |
| Appliances | Dishwasher, Dryer, Microwave, Refrigerator, Stove, Washer |
| Cooling Type | Central Air Conditioning |
| Exterior Finish | Brick |
| Flooring Type | Laminate |
| Heating Fuel | Natural Gas |
| Heating Type | Forced Air |
| Size Interior | 700 - 799 Ft2 |
| Type | Apartment |
Parking
| Underground |
Land
| Acreage | No |
| Land Amenities | Public Transit |
Rooms
| Level | Type | Length | Width | Dimensions |
|---|---|---|---|---|
| Flat | Living Room | 3.04 m | 8.8 m | 3.04 m x 8.8 m |
| Flat | Dining Room | 3.04 m | 8.8 m | 3.04 m x 8.8 m |
| Flat | Kitchen | Measurements not available | ||
| Flat | Primary Bedroom | 2.74 m | 3.04 m | 2.74 m x 3.04 m |
| Flat | Bedroom 2 | 2.74 m | 3.04 m | 2.74 m x 3.04 m |
Contact Us
Contact us for more information
Sundeep Bahl
Salesperson
www.remaxpluscity.com/
14b Harbour Street
Toronto, Ontario M5J 2Y4
(647) 259-8806
(416) 866-8806
Jeff Carr
Salesperson
14b Harbour Street
Toronto, Ontario M5J 2Y4
(647) 259-8806
(416) 866-8806























