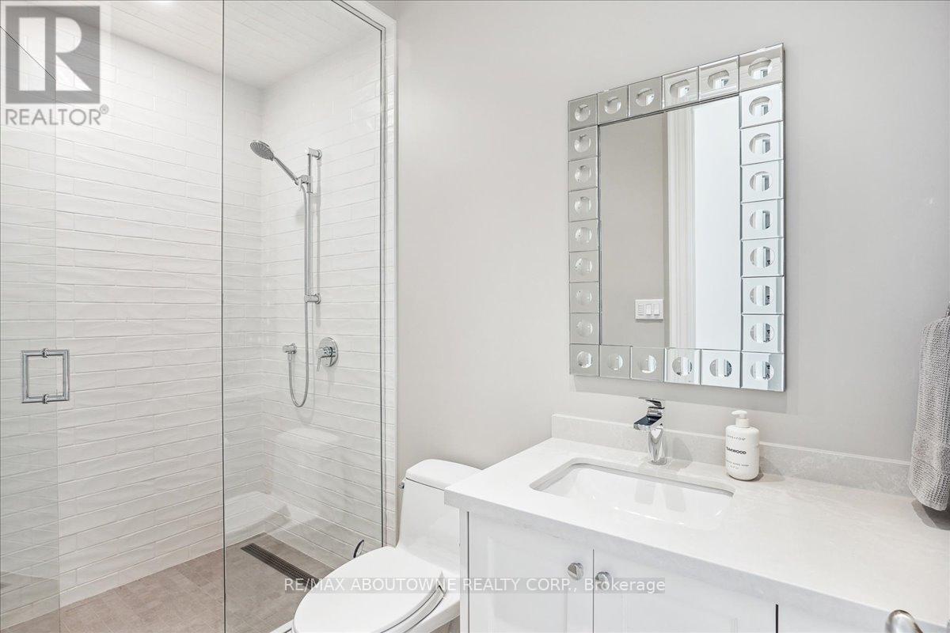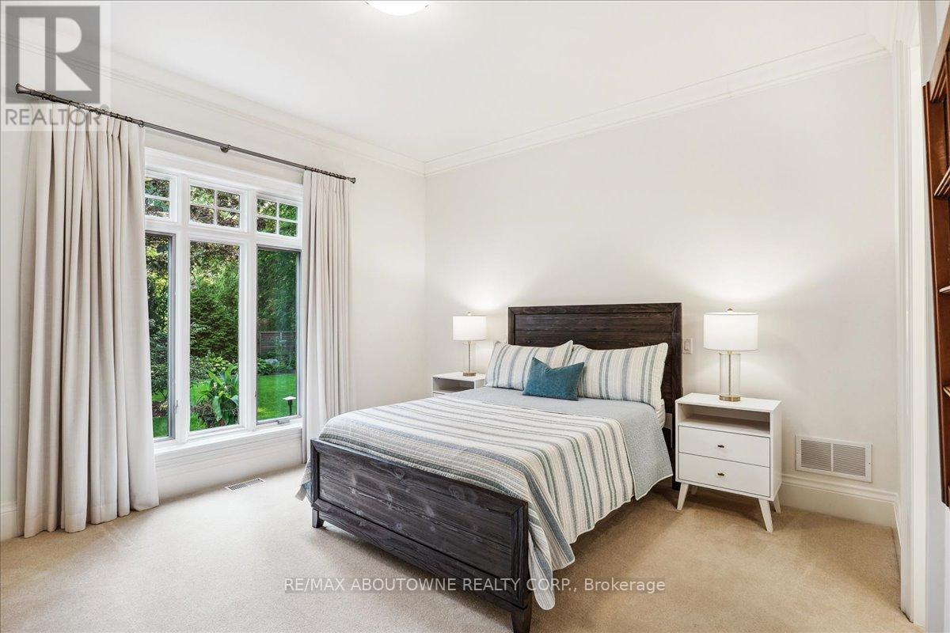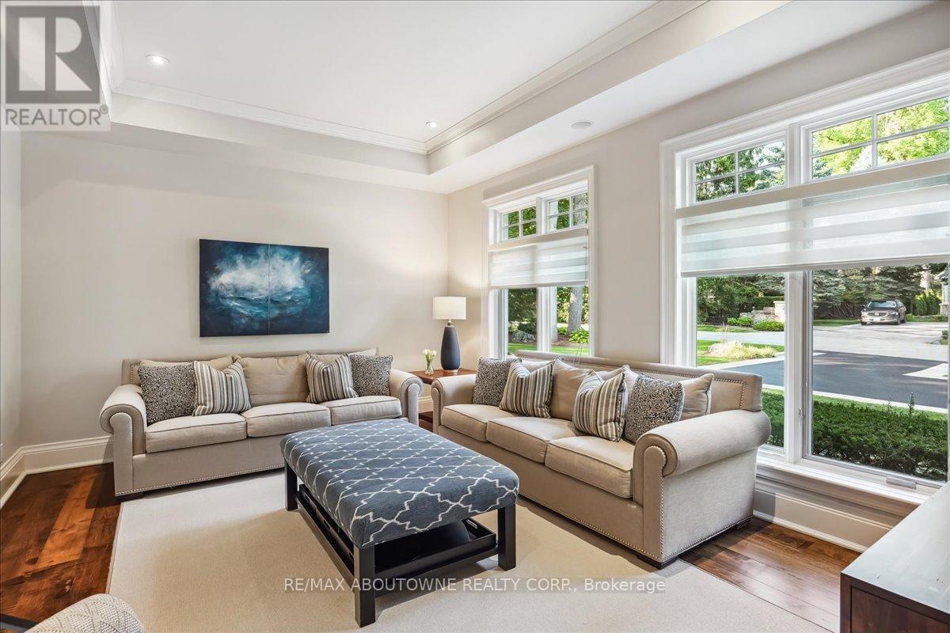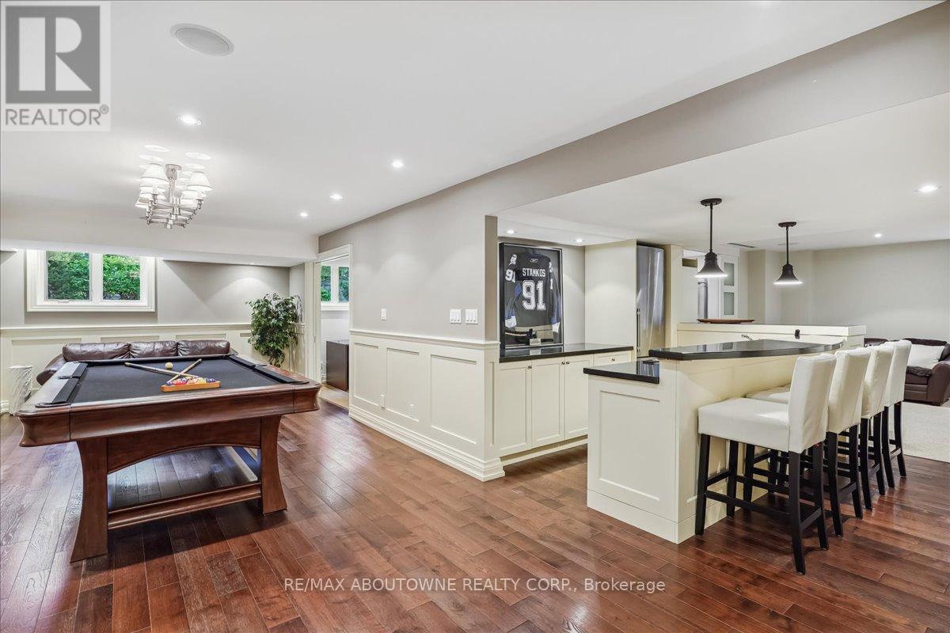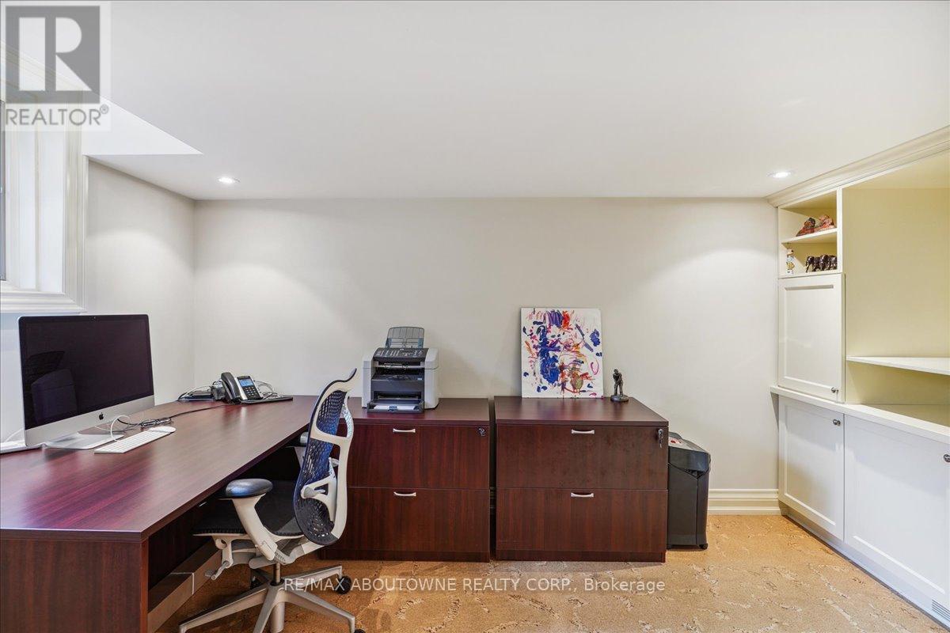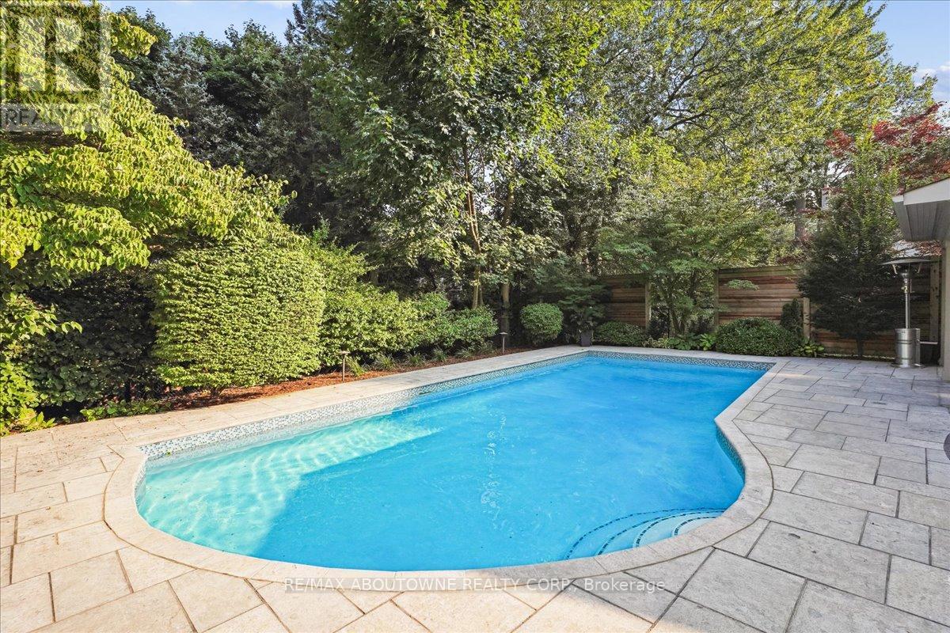280 Balsam Drive Oakville, Ontario L6J 3X6
$6,395,000
Introducing an exceptional custom-built residence in the heart of downtown Oakville. This breathtaking sidesplit home offers unparalleled luxury, just steps from the lively downtown scene and the tranquil lakefront. With over 6,600 square feet of meticulously crafted living space, this property harmoniously blends sophistication and comfort. Each spacious bedroom is accompanied by its own private ensuite, providing both privacy and convenience for every family member. Host with ease at one of the three fully-equipped bars, ideal for entertaining or enjoying a quiet evening. The professionally landscaped grounds and stunning hardscaping set the stage for a picturesque outdoor oasis, complementing the home's impeccably maintained interior. Whether working from home in one of the two dedicated offices or relaxing on the covered screened porch by the cozy fireplace, this home offers a seamless living experience. Every detail has been thoughtfully updated with high-end finishes throughout. This residence isn't just a homeit's a lifestyle. Discover the pinnacle of luxury living in one of Oakville's most sought-after neighborhoods. Your dream home awaits! **** EXTRAS **** Control 4 Distributed Audio with 10 Zones (id:24801)
Property Details
| MLS® Number | W11928405 |
| Property Type | Single Family |
| Community Name | 1013 - OO Old Oakville |
| EquipmentType | Water Heater |
| Features | Lighting, Level |
| ParkingSpaceTotal | 11 |
| PoolType | Inground Pool |
| RentalEquipmentType | Water Heater |
Building
| BathroomTotal | 7 |
| BedroomsAboveGround | 4 |
| BedroomsTotal | 4 |
| Appliances | Hot Tub, Central Vacuum, Dryer, Freezer, Oven, Range, Refrigerator |
| BasementDevelopment | Finished |
| BasementType | Crawl Space (finished) |
| ConstructionStyleAttachment | Detached |
| CoolingType | Central Air Conditioning |
| ExteriorFinish | Stone |
| FireProtection | Alarm System, Security System, Smoke Detectors |
| FireplacePresent | Yes |
| FireplaceTotal | 4 |
| FoundationType | Poured Concrete |
| HalfBathTotal | 1 |
| HeatingFuel | Natural Gas |
| HeatingType | Forced Air |
| Type | House |
| UtilityWater | Municipal Water |
Parking
| Attached Garage | |
| Inside Entry |
Land
| Acreage | No |
| LandscapeFeatures | Lawn Sprinkler |
| Sewer | Sanitary Sewer |
| SizeFrontage | 144 M |
| SizeIrregular | 144 X 153 Acre |
| SizeTotalText | 144 X 153 Acre|1/2 - 1.99 Acres |
| ZoningDescription | Res |
Rooms
| Level | Type | Length | Width | Dimensions |
|---|---|---|---|---|
| Lower Level | Recreational, Games Room | 5.88 m | 4.63 m | 5.88 m x 4.63 m |
| Lower Level | Exercise Room | 6.03 m | 4.14 m | 6.03 m x 4.14 m |
| Lower Level | Games Room | 8.59 m | 3.93 m | 8.59 m x 3.93 m |
| Main Level | Family Room | 6.97 m | 4.97 m | 6.97 m x 4.97 m |
| Main Level | Dining Room | 4.77 m | 3.42 m | 4.77 m x 3.42 m |
| Main Level | Kitchen | 6.98 m | 6.7 m | 6.98 m x 6.7 m |
| Main Level | Living Room | 5.1 m | 3.93 m | 5.1 m x 3.93 m |
| Main Level | Office | 3.98 m | 3.22 m | 3.98 m x 3.22 m |
| Main Level | Bedroom | 4.42 m | 4.06 m | 4.42 m x 4.06 m |
| Upper Level | Bedroom | 6.24 m | 4.54 m | 6.24 m x 4.54 m |
| Upper Level | Bedroom | 4.45 m | 4.08 m | 4.45 m x 4.08 m |
| Upper Level | Primary Bedroom | 6.24 m | 4.29 m | 6.24 m x 4.29 m |
Interested?
Contact us for more information
Kathy Mchenry
Salesperson
1235 North Service Rd W #100d
Oakville, Ontario L6M 3G5







