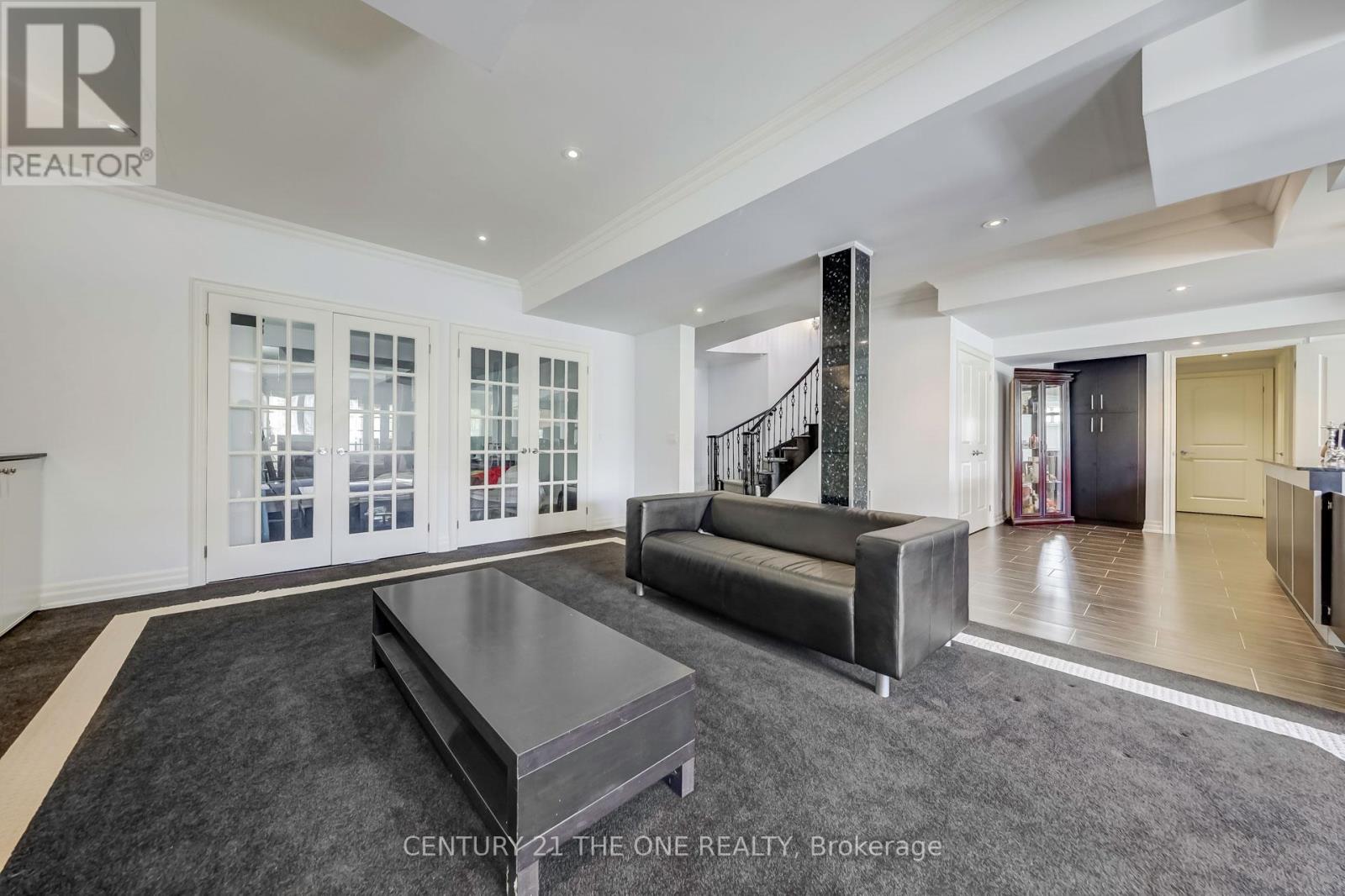40 Royal Shamrock Court Whitchurch-Stouffville, Ontario L4A 0C9
$1,980,000
Discover Luxury Living In This Beautiful Home With A Fully Finished Walk-Out Basement, Located In The Exclusive Estates Of Emerald Hills Country Club. Enjoy Stunning Views Of The Golf Course In A Peaceful, Gated Community Of Just 75 Homes, Surrounded By Lush Greenery. Inside, High Ceilings And A Built-In Sound System Combine Elegance With Comfort, While The Professionally Finished Walk-Out Basement Provides Extra Space For Family Gatherings Or Relaxation. Just 5 Minutes From The GO Station And Highway 404, This Home Offers The Perfect Blend Of Upscale Living And Easy Access To Transportation. With Top-Quality Craftsmanship And High-End Finishes Throughout, Its An Ideal Choice For Families Seeking Both Luxury And Convenience. Dont Miss Your Chance To Own A Home In This Rare And Prestigious Community! **** EXTRAS **** Potl $967.19/Month For Community Pool, Hot Tub, Sauna, Tennis, Rec Centre, Park, Water & Sewage. Back Up 5 Hour Battery. (id:24801)
Property Details
| MLS® Number | N11928751 |
| Property Type | Single Family |
| Community Name | Rural Whitchurch-Stouffville |
| CommunityFeatures | Community Centre |
| Features | Cul-de-sac, Conservation/green Belt |
| ParkingSpaceTotal | 6 |
| ViewType | View |
Building
| BathroomTotal | 5 |
| BedroomsAboveGround | 4 |
| BedroomsBelowGround | 1 |
| BedroomsTotal | 5 |
| BasementDevelopment | Finished |
| BasementFeatures | Walk Out |
| BasementType | N/a (finished) |
| ConstructionStyleAttachment | Detached |
| CoolingType | Central Air Conditioning |
| ExteriorFinish | Brick Facing |
| FireplacePresent | Yes |
| FlooringType | Hardwood, Marble |
| FoundationType | Concrete |
| HalfBathTotal | 1 |
| HeatingFuel | Natural Gas |
| HeatingType | Forced Air |
| StoriesTotal | 2 |
| SizeInterior | 3499.9705 - 4999.958 Sqft |
| Type | House |
Parking
| Attached Garage |
Land
| Acreage | No |
| SizeDepth | 105 Ft |
| SizeFrontage | 59 Ft ,10 In |
| SizeIrregular | 59.9 X 105 Ft |
| SizeTotalText | 59.9 X 105 Ft |
Rooms
| Level | Type | Length | Width | Dimensions |
|---|---|---|---|---|
| Second Level | Primary Bedroom | 6.94 m | 4.57 m | 6.94 m x 4.57 m |
| Second Level | Bedroom 2 | 4.32 m | 4.02 m | 4.32 m x 4.02 m |
| Second Level | Bedroom 3 | 3.96 m | 3.96 m | 3.96 m x 3.96 m |
| Second Level | Bedroom 4 | 4.26 m | 4.11 m | 4.26 m x 4.11 m |
| Main Level | Living Room | 4.26 m | 3.96 m | 4.26 m x 3.96 m |
| Main Level | Dining Room | 4.57 m | 4.57 m | 4.57 m x 4.57 m |
| Main Level | Kitchen | 4.26 m | 3.65 m | 4.26 m x 3.65 m |
| Main Level | Eating Area | 5.54 m | 3.65 m | 5.54 m x 3.65 m |
| Main Level | Great Room | 5.79 m | 4.26 m | 5.79 m x 4.26 m |
| Main Level | Study | 4.26 m | 3.96 m | 4.26 m x 3.96 m |
Interested?
Contact us for more information
Sharon Yu
Broker
3601 Highway 7 E #908
Markham, Ontario L3R 0M3
Michelle Zhou
Broker of Record
3601 Highway 7 E #908
Markham, Ontario L3R 0M3

































