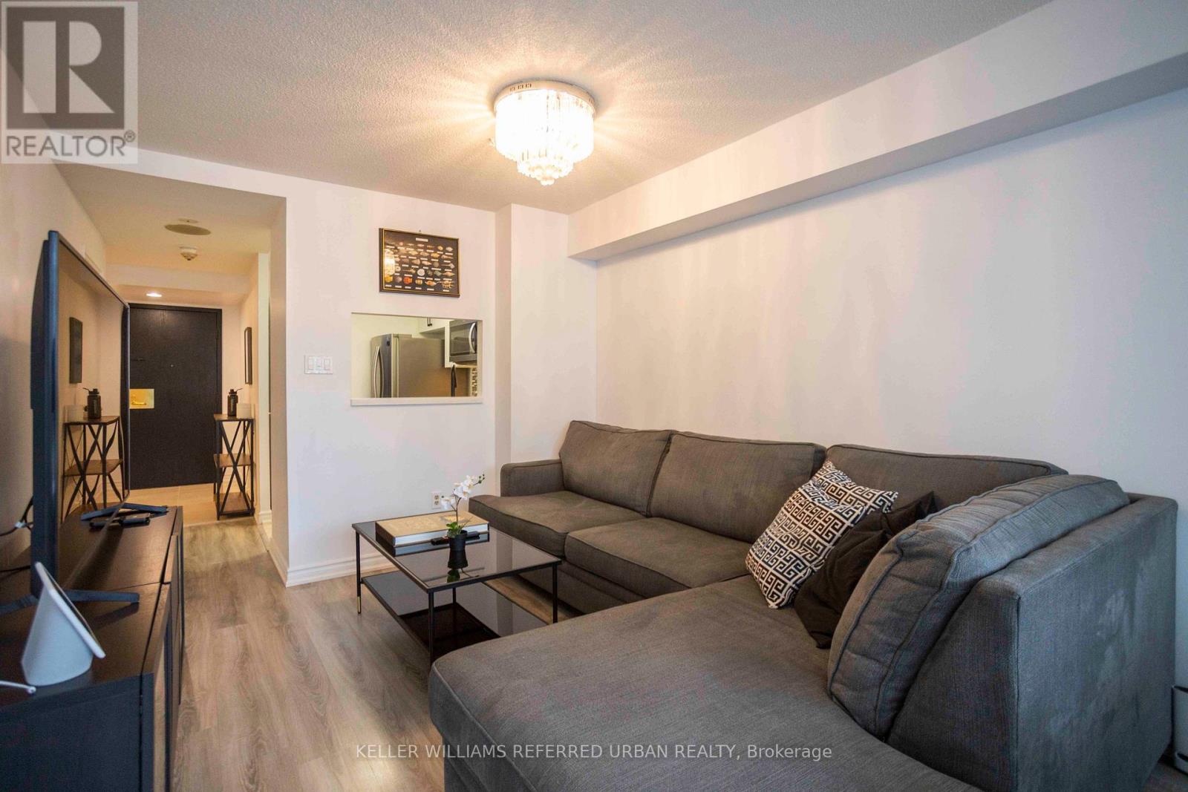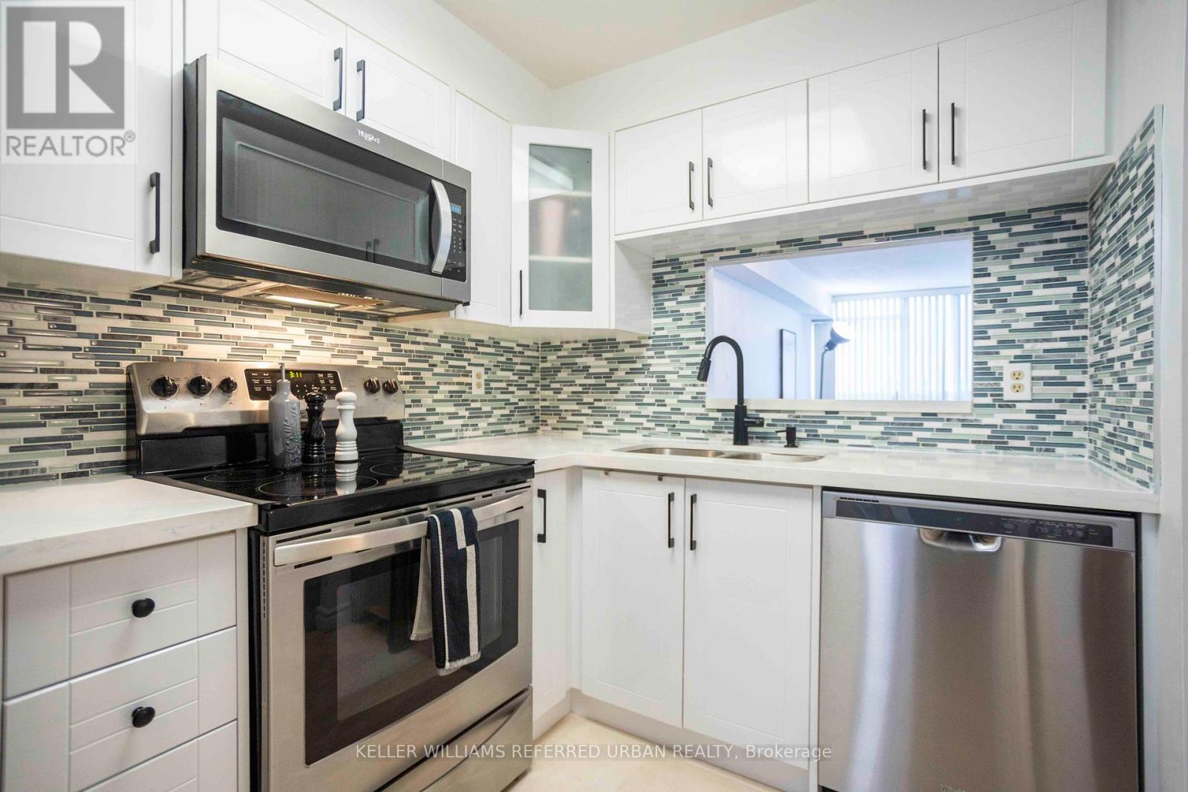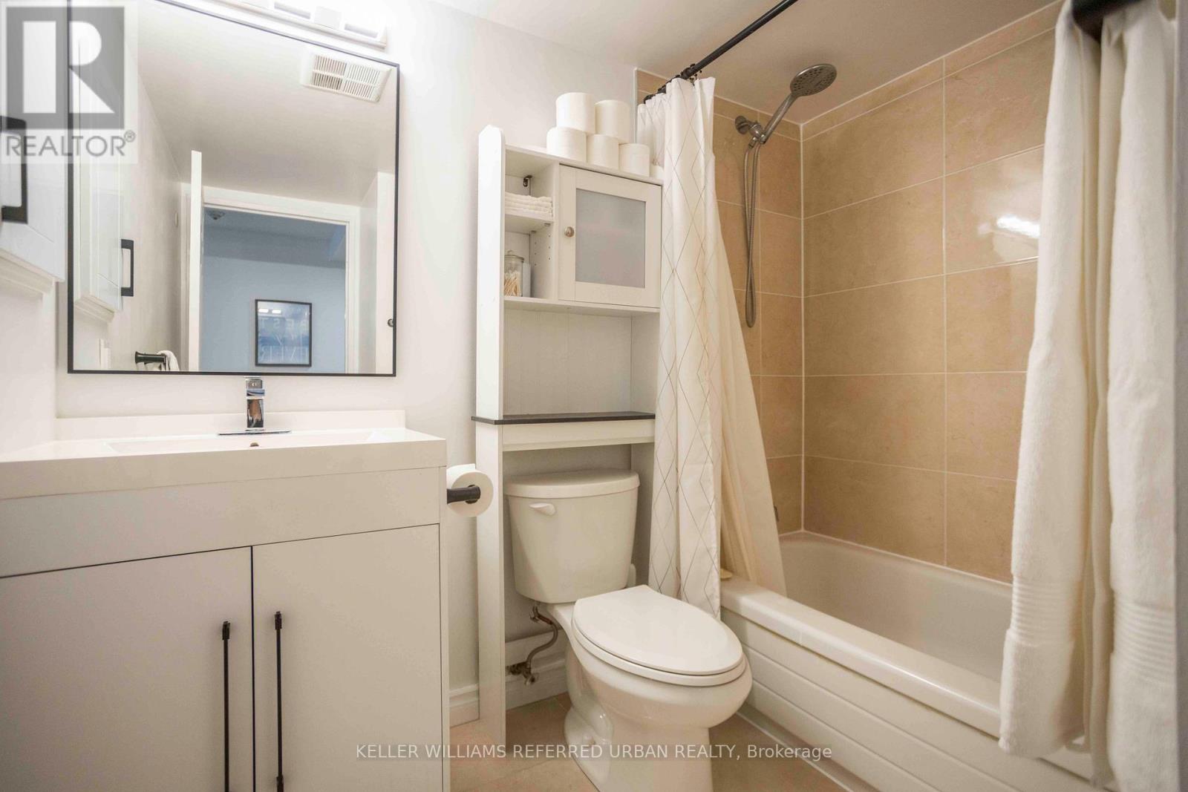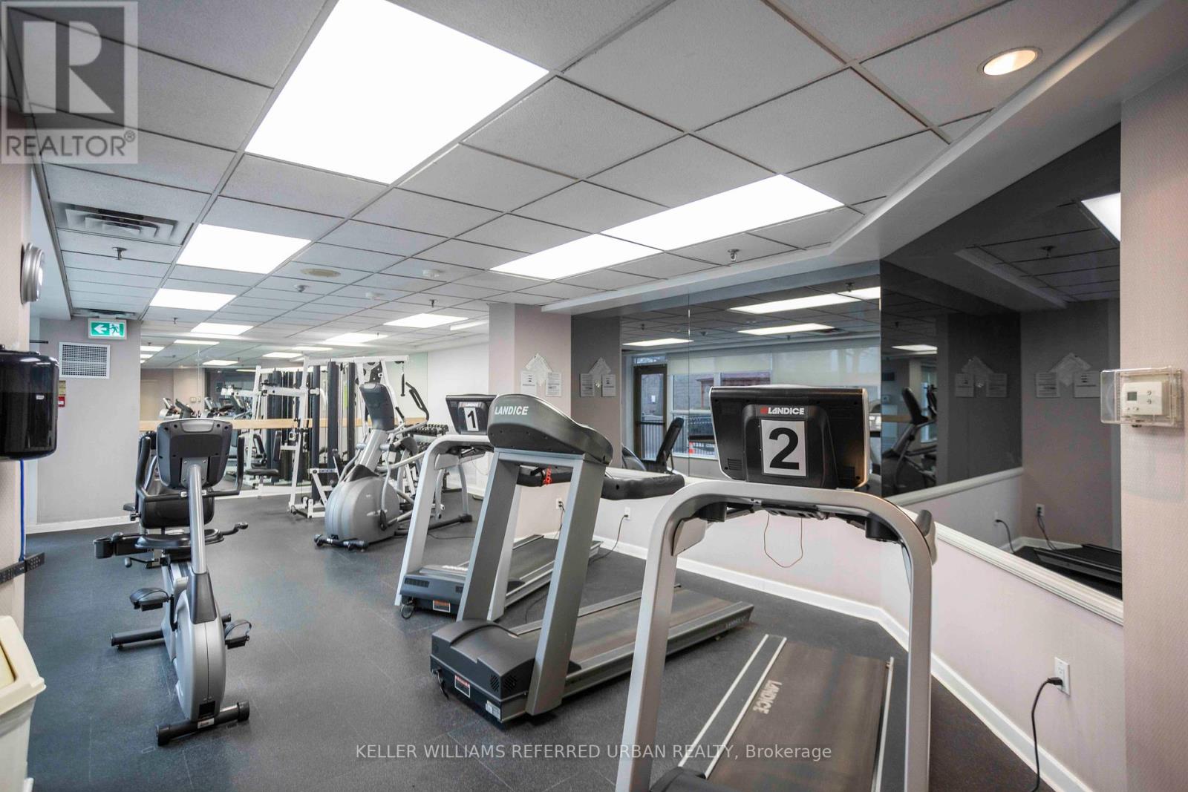1812 - 3233 Eglinton Avenue E Toronto, Ontario M1J 3N6
$515,000Maintenance, Heat, Electricity, Water, Common Area Maintenance, Insurance, Parking
$721.70 Monthly
Maintenance, Heat, Electricity, Water, Common Area Maintenance, Insurance, Parking
$721.70 MonthlyWelcome to Guildwood Terrace! Presenting you this 1 Bedroom plus Den Condo Suite, a move-in ready for your ultra convenience. Renovated. Very Well Managed Building. Ttc At Door Step, Mins To Two Go Train Stations to Downtown, Grocery, Restaurants & Shopping. Modern Kitchen Cabinets, Quartz Counter Tops And Stainless Steel Appliances. Built In Microwave. Building Amenities Includes an Indoor Swimming Pool, Renovated Party Room, Gym, Sauna, Games Room Bbq Area, Squash Court, Theatre Room and more! Utilities are all inclusive in Maintenance fees. **** EXTRAS **** Conveniently located close to public transit, TTC & 2 Go Stations, shops, restaurants, groceries, Bluffs Beach, Parks and More (id:24801)
Property Details
| MLS® Number | E11928327 |
| Property Type | Single Family |
| Community Name | Scarborough Village |
| AmenitiesNearBy | Beach, Park, Public Transit, Schools |
| CommunityFeatures | Pet Restrictions |
| Features | Carpet Free, In Suite Laundry |
| ParkingSpaceTotal | 1 |
Building
| BathroomTotal | 1 |
| BedroomsAboveGround | 1 |
| BedroomsBelowGround | 1 |
| BedroomsTotal | 2 |
| Amenities | Security/concierge, Exercise Centre, Party Room, Visitor Parking, Storage - Locker |
| Appliances | Dishwasher, Dryer, Microwave, Refrigerator, Stove, Washer, Window Coverings |
| CoolingType | Central Air Conditioning |
| ExteriorFinish | Concrete |
| FlooringType | Hardwood, Ceramic |
| HeatingFuel | Natural Gas |
| HeatingType | Forced Air |
| SizeInterior | 699.9943 - 798.9932 Sqft |
| Type | Apartment |
Parking
| Underground |
Land
| Acreage | No |
| LandAmenities | Beach, Park, Public Transit, Schools |
Rooms
| Level | Type | Length | Width | Dimensions |
|---|---|---|---|---|
| Main Level | Living Room | 7.9 m | 3.37 m | 7.9 m x 3.37 m |
| Main Level | Dining Room | 7.9 m | 3.37 m | 7.9 m x 3.37 m |
| Main Level | Kitchen | 3.14 m | 2.15 m | 3.14 m x 2.15 m |
| Main Level | Primary Bedroom | 4.58 m | 3.11 m | 4.58 m x 3.11 m |
| Main Level | Den | 3.14 m | 2.15 m | 3.14 m x 2.15 m |
| Main Level | Laundry Room | 3.66 m | 2.75 m | 3.66 m x 2.75 m |
Interested?
Contact us for more information
Mary Ann Gutierrez
Broker
156 Duncan Mill Rd Unit 1
Toronto, Ontario M3B 3N2










































