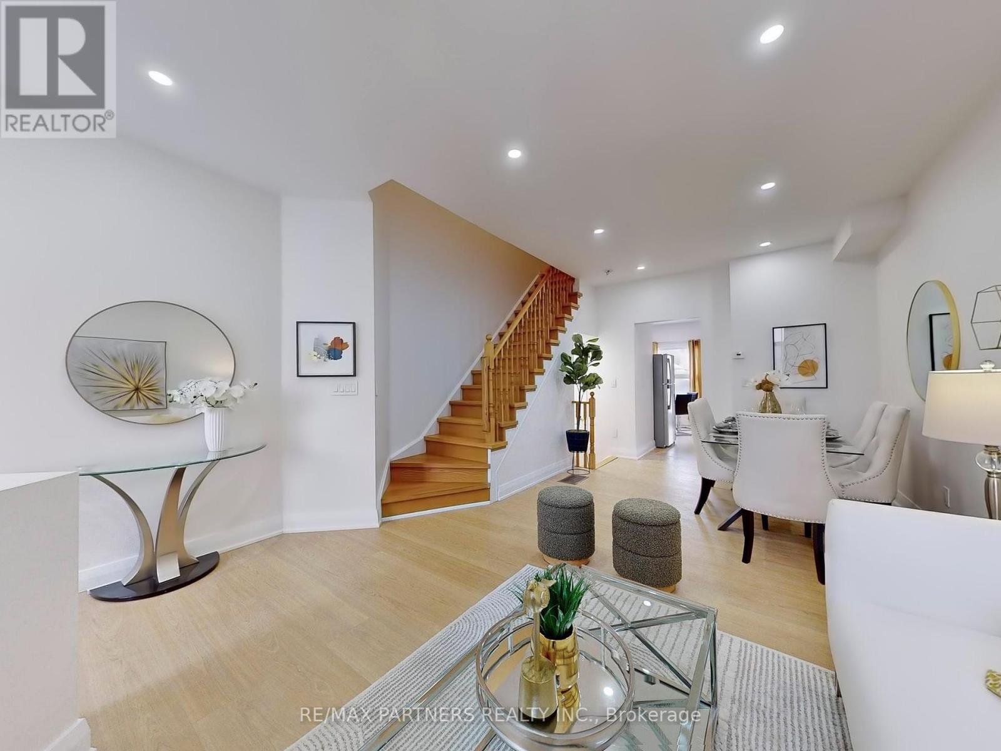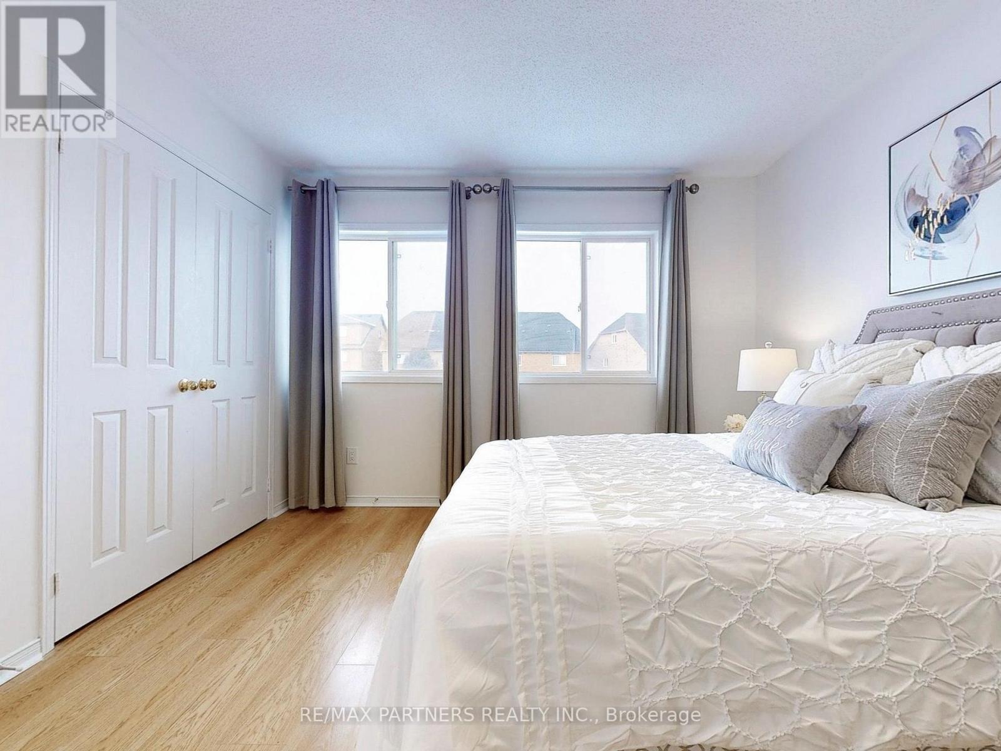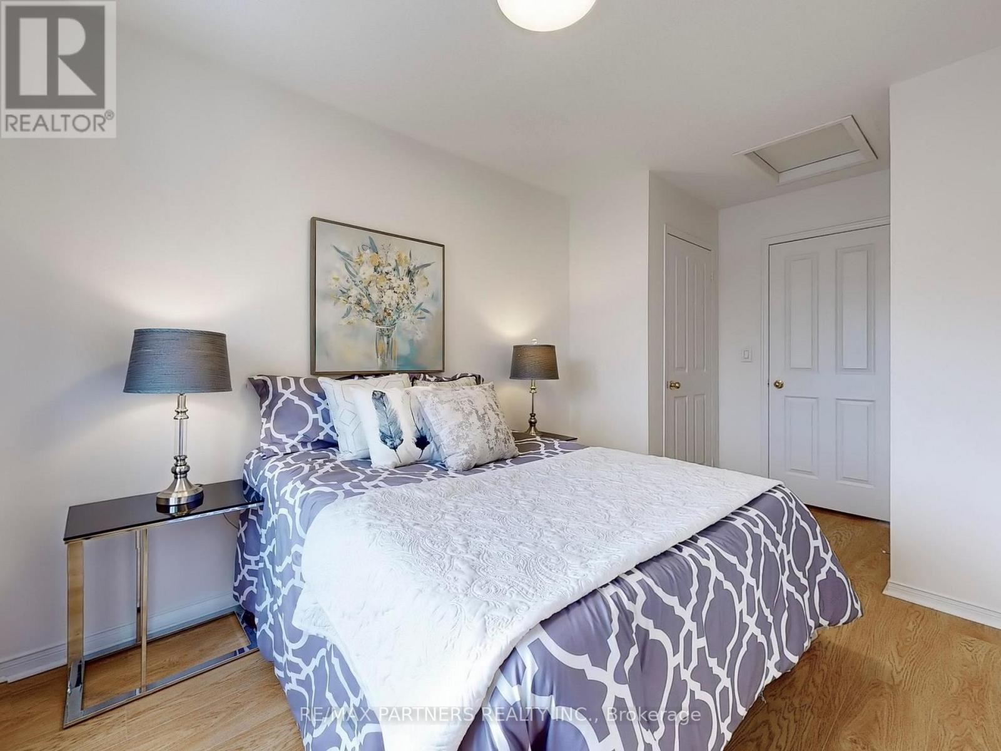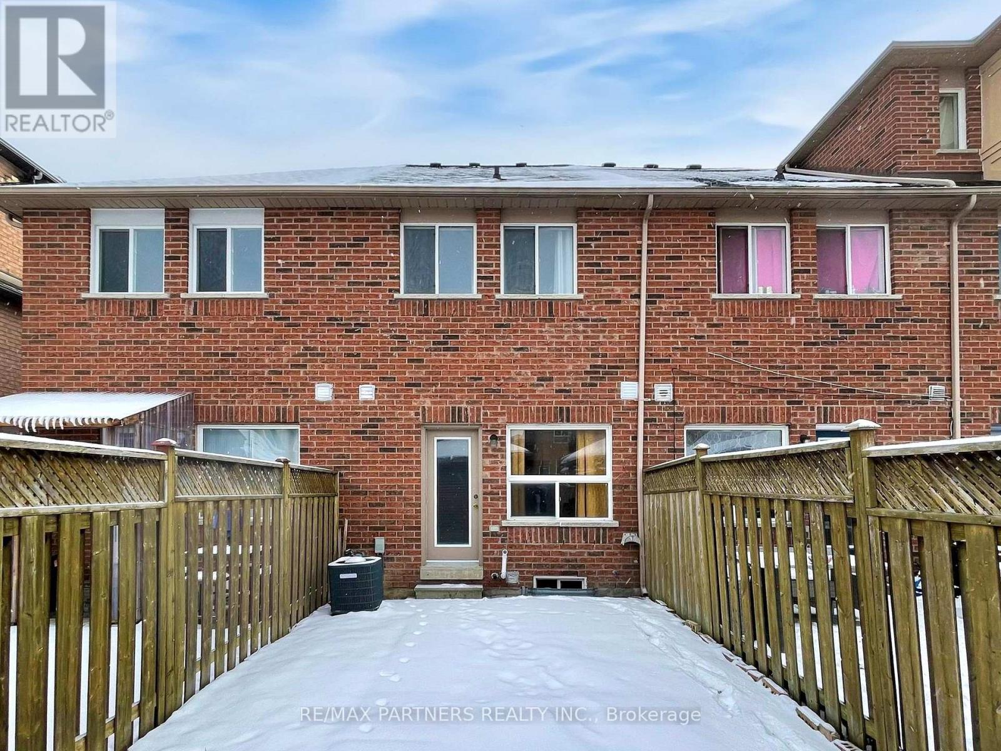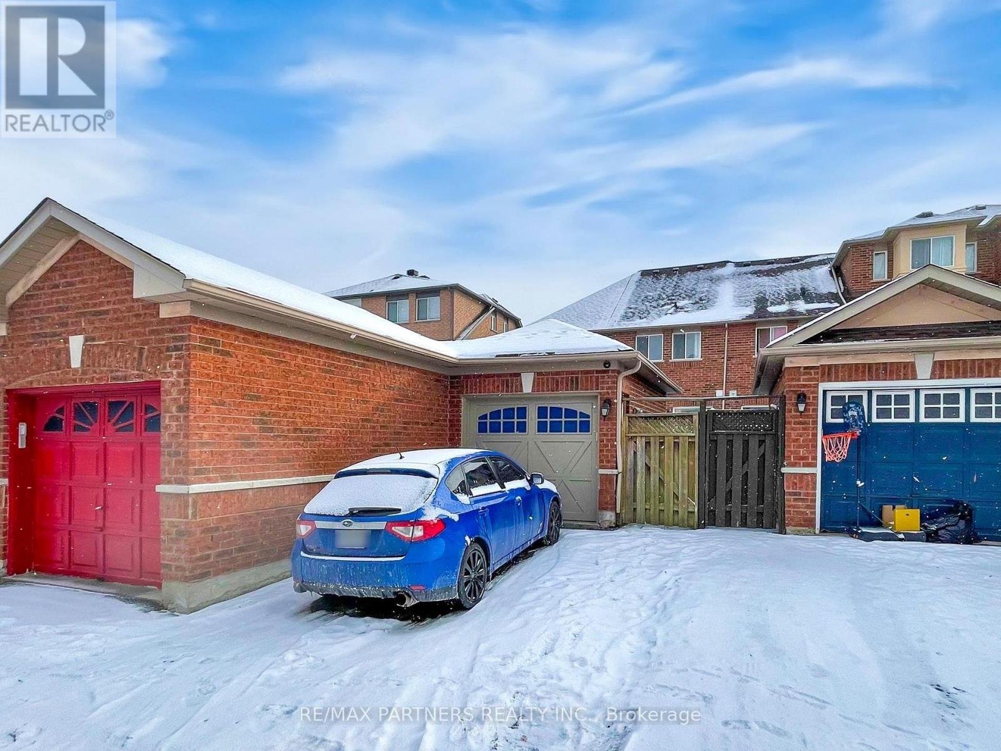190 Bur Oak Avenue Markham, Ontario L6C 2M1
$998,000
Welcome to your Dream Home! Perfect for First-Time Buyers! This beautiful Freehold Townhome is nestled in a prime location*Just steps from the highly-rated Pierre Trudeau High School and conveniently close to a bus stop * Ideal for young families and commuters * Step inside to discover an inviting Open-Concept Design * 9-ft ceilings*Creating a Bright and Spacious Living environment*Upgraded flooring flows throughout * Complemented by Modern Pot lights that add a warm and Stylish touch * The Finished Basement offers endless possibilities whether its a cozy Family Room, Home Office, or Entertainment space * The master suite is a private retreat * Featuring a double closet and a luxurious 4-piece ensuite * Enjoy the fully updated bathrooms and the added charm of a private backyard perfect spot for Relaxing or Hosting gatherings* Located within walking distance to a lovely park, trendy restaurants, and essential amenities, this home has everything you need for a vibrant and Convenient Lifestyle. (id:24801)
Open House
This property has open houses!
2:00 pm
Ends at:4:00 pm
Property Details
| MLS® Number | N11929743 |
| Property Type | Single Family |
| Community Name | Berczy |
| ParkingSpaceTotal | 2 |
Building
| BathroomTotal | 3 |
| BedroomsAboveGround | 3 |
| BedroomsBelowGround | 1 |
| BedroomsTotal | 4 |
| Appliances | Dryer, Garage Door Opener, Range, Refrigerator, Stove, Washer, Window Coverings |
| BasementDevelopment | Finished |
| BasementType | Full (finished) |
| ConstructionStyleAttachment | Attached |
| CoolingType | Central Air Conditioning |
| ExteriorFinish | Brick |
| FlooringType | Wood |
| FoundationType | Concrete |
| HalfBathTotal | 1 |
| HeatingFuel | Natural Gas |
| HeatingType | Forced Air |
| StoriesTotal | 2 |
| Type | Row / Townhouse |
| UtilityWater | Municipal Water |
Parking
| Detached Garage |
Land
| Acreage | No |
| Sewer | Sanitary Sewer |
| SizeDepth | 114 Ft ,9 In |
| SizeFrontage | 14 Ft ,9 In |
| SizeIrregular | 14.76 X 114.83 Ft |
| SizeTotalText | 14.76 X 114.83 Ft |
Rooms
| Level | Type | Length | Width | Dimensions |
|---|---|---|---|---|
| Second Level | Primary Bedroom | 4.63 m | 3.5 m | 4.63 m x 3.5 m |
| Second Level | Bedroom 2 | 4.28 m | 2.49 m | 4.28 m x 2.49 m |
| Second Level | Bedroom 3 | 4.52 m | 2 m | 4.52 m x 2 m |
| Basement | Media | Measurements not available | ||
| Basement | Laundry Room | Measurements not available | ||
| Main Level | Living Room | 6.43 m | 4.15 m | 6.43 m x 4.15 m |
| Main Level | Dining Room | 6.43 m | 4.15 m | 6.43 m x 4.15 m |
| Main Level | Kitchen | 3.6 m | 4.9 m | 3.6 m x 4.9 m |
https://www.realtor.ca/real-estate/27816803/190-bur-oak-avenue-markham-berczy-berczy
Interested?
Contact us for more information
Johnson Ching-Fung Yu
Broker
550 Highway 7 East Unit 103
Richmond Hill, Ontario L4B 3Z4
Janet H Yu
Broker of Record
550 Highway 7 East Unit 103
Richmond Hill, Ontario L4B 3Z4





