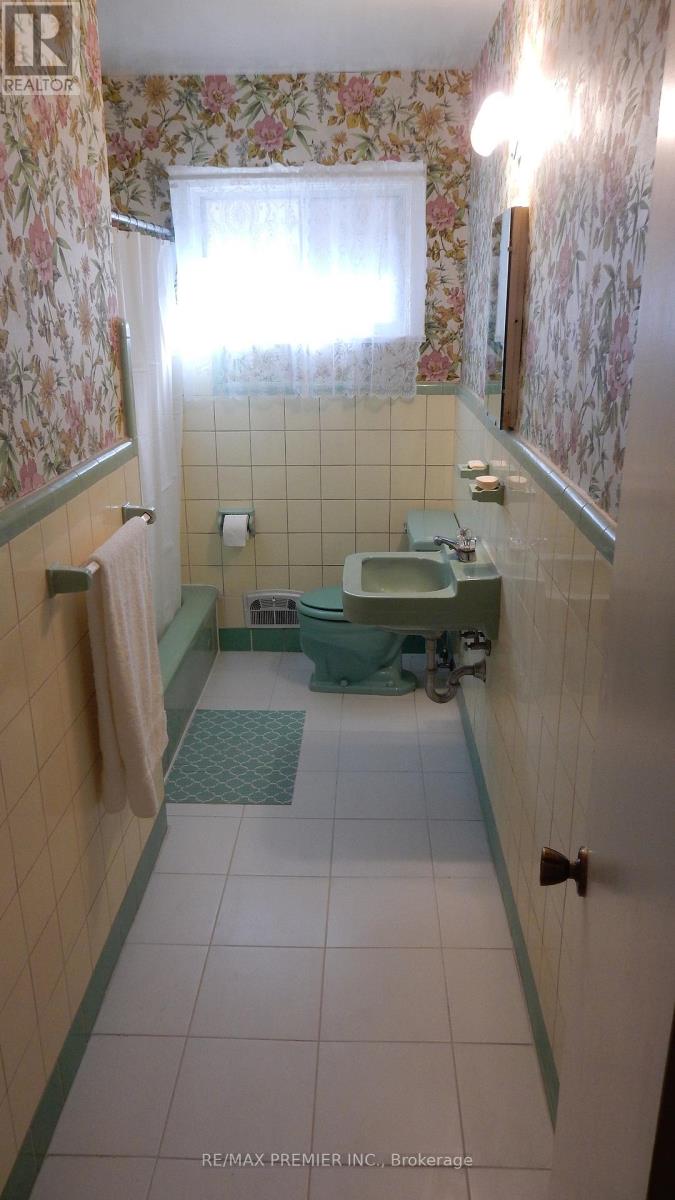33 Warnica Avenue Toronto, Ontario M8Z 1Z5
4 Bedroom
2 Bathroom
1099.9909 - 1499.9875 sqft
Bungalow
Forced Air
$1,324,900
Attention: handy persons, contractors, builders, renovators. Solid 1,352 Sq Ft. 3 Bedroom bungalow in family friendly neighbourhood. Extra large lot (107 X 48 Ft) Easy access to 427, QEW, 401, Downsview Toronto, airport, Shops, Schools, Parks. Close To Transit. Cinema. Huge (27.5 X 11 Ft) Garage. New Roof and Eaves troughs (2022).To be sold as is. Seller said ""bring an Offer"" (id:24801)
Property Details
| MLS® Number | W11929826 |
| Property Type | Single Family |
| Community Name | Islington-City Centre West |
| Features | In-law Suite |
| ParkingSpaceTotal | 3 |
Building
| BathroomTotal | 2 |
| BedroomsAboveGround | 3 |
| BedroomsBelowGround | 1 |
| BedroomsTotal | 4 |
| Appliances | Refrigerator, Stove, Window Coverings |
| ArchitecturalStyle | Bungalow |
| BasementFeatures | Separate Entrance |
| BasementType | Full |
| ConstructionStyleAttachment | Detached |
| ExteriorFinish | Brick |
| FlooringType | Linoleum, Hardwood, Vinyl |
| FoundationType | Block |
| HeatingFuel | Natural Gas |
| HeatingType | Forced Air |
| StoriesTotal | 1 |
| SizeInterior | 1099.9909 - 1499.9875 Sqft |
| Type | House |
| UtilityWater | Municipal Water |
Parking
| Attached Garage |
Land
| Acreage | No |
| Sewer | Sanitary Sewer |
| SizeDepth | 48 Ft |
| SizeFrontage | 107 Ft |
| SizeIrregular | 107 X 48 Ft |
| SizeTotalText | 107 X 48 Ft |
Rooms
| Level | Type | Length | Width | Dimensions |
|---|---|---|---|---|
| Lower Level | Living Room | 8.08 m | 3.35 m | 8.08 m x 3.35 m |
| Lower Level | Kitchen | 3.35 m | 3.89 m | 3.35 m x 3.89 m |
| Lower Level | Bedroom | 5.79 m | 3.35 m | 5.79 m x 3.35 m |
| Main Level | Kitchen | 3.53 m | 3.42 m | 3.53 m x 3.42 m |
| Main Level | Living Room | 8.33 m | 3.58 m | 8.33 m x 3.58 m |
| Main Level | Primary Bedroom | 3.83 m | 3.37 m | 3.83 m x 3.37 m |
| Main Level | Bedroom 2 | 3.63 m | 3.12 m | 3.63 m x 3.12 m |
| Main Level | Bedroom 3 | 3.45 m | 3.37 m | 3.45 m x 3.37 m |
Interested?
Contact us for more information
Ronaldo Levert
Salesperson
RE/MAX Premier Inc.
1885 Wilson Ave Ste 200a
Toronto, Ontario M9M 1A2
1885 Wilson Ave Ste 200a
Toronto, Ontario M9M 1A2



















