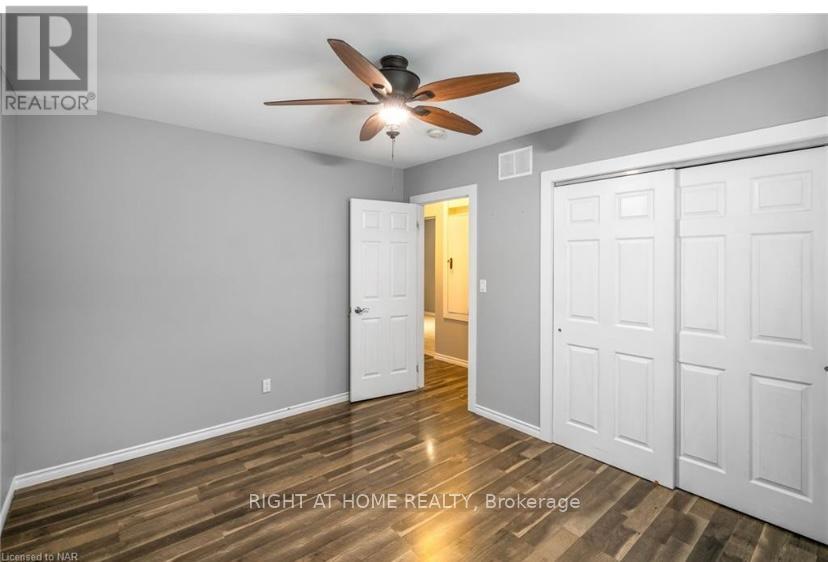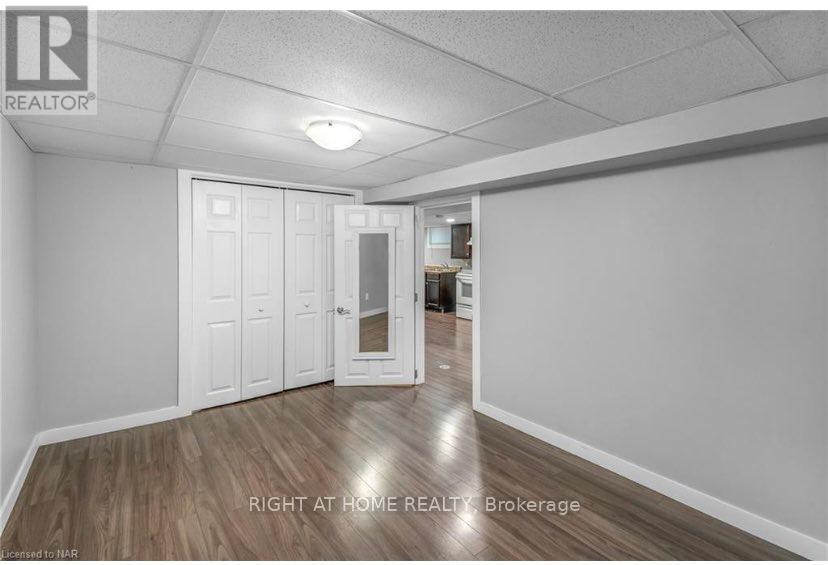30 Lasalle Street Welland, Ontario L3B 4J6
3 Bedroom
2 Bathroom
Bungalow
Central Air Conditioning
Forced Air
$2,350 Monthly
Welcome To This Well-Maintained And Beautiful 2 +1 Bedrooms Bungalow. The Main Level Features Two Spacious Bedrooms And A Bright Living Area. The Lower Level Has A Private One Bedroom With It's Own Kitchen, Bathroom and Living Room. Has A Large Detached Garage And A Large Backyard. Tenants Are Responsible To Pay Utilities (Water, Hydro, Gas). Cable And Internet Is Negotiable. Close To Parks, Fitness Centres, Schools (Elementary & High School), Niagara College Welland Campus, Churches And the Scenic Welland Canal Parkway. (id:24801)
Property Details
| MLS® Number | X11930128 |
| Property Type | Single Family |
| Community Name | 773 - Lincoln/Crowland |
| Features | Carpet Free, In-law Suite |
| Parking Space Total | 3 |
Building
| Bathroom Total | 2 |
| Bedrooms Above Ground | 2 |
| Bedrooms Below Ground | 1 |
| Bedrooms Total | 3 |
| Architectural Style | Bungalow |
| Basement Development | Finished |
| Basement Type | N/a (finished) |
| Construction Style Attachment | Detached |
| Cooling Type | Central Air Conditioning |
| Exterior Finish | Aluminum Siding, Concrete |
| Flooring Type | Laminate, Ceramic |
| Foundation Type | Concrete |
| Heating Fuel | Natural Gas |
| Heating Type | Forced Air |
| Stories Total | 1 |
| Type | House |
| Utility Water | Municipal Water |
Parking
| Detached Garage |
Land
| Acreage | No |
| Sewer | Sanitary Sewer |
| Size Depth | 103 Ft ,3 In |
| Size Frontage | 35 Ft ,1 In |
| Size Irregular | 35.09 X 103.26 Ft |
| Size Total Text | 35.09 X 103.26 Ft |
Rooms
| Level | Type | Length | Width | Dimensions |
|---|---|---|---|---|
| Basement | Bedroom | 3.66 m | 3.61 m | 3.66 m x 3.61 m |
| Basement | Kitchen | 5.59 m | 3.2 m | 5.59 m x 3.2 m |
| Basement | Living Room | 3.81 m | 3.2 m | 3.81 m x 3.2 m |
| Basement | Bathroom | 3 m | 1.35 m | 3 m x 1.35 m |
| Main Level | Kitchen | 5.59 m | 3 m | 5.59 m x 3 m |
| Main Level | Bedroom | 3.73 m | 3.15 m | 3.73 m x 3.15 m |
| Main Level | Bedroom 2 | 3.2 m | 2.75 m | 3.2 m x 2.75 m |
| Main Level | Living Room | 5.59 m | 3.96 m | 5.59 m x 3.96 m |
| Main Level | Bathroom | 3.4 m | 2.3 m | 3.4 m x 2.3 m |
Contact Us
Contact us for more information
Agapita Peralta
Salesperson
www.agaperalta.com/
Right At Home Realty
1396 Don Mills Rd Unit B-121
Toronto, Ontario M3B 0A7
1396 Don Mills Rd Unit B-121
Toronto, Ontario M3B 0A7
(416) 391-3232
(416) 391-0319
www.rightathomerealty.com/













