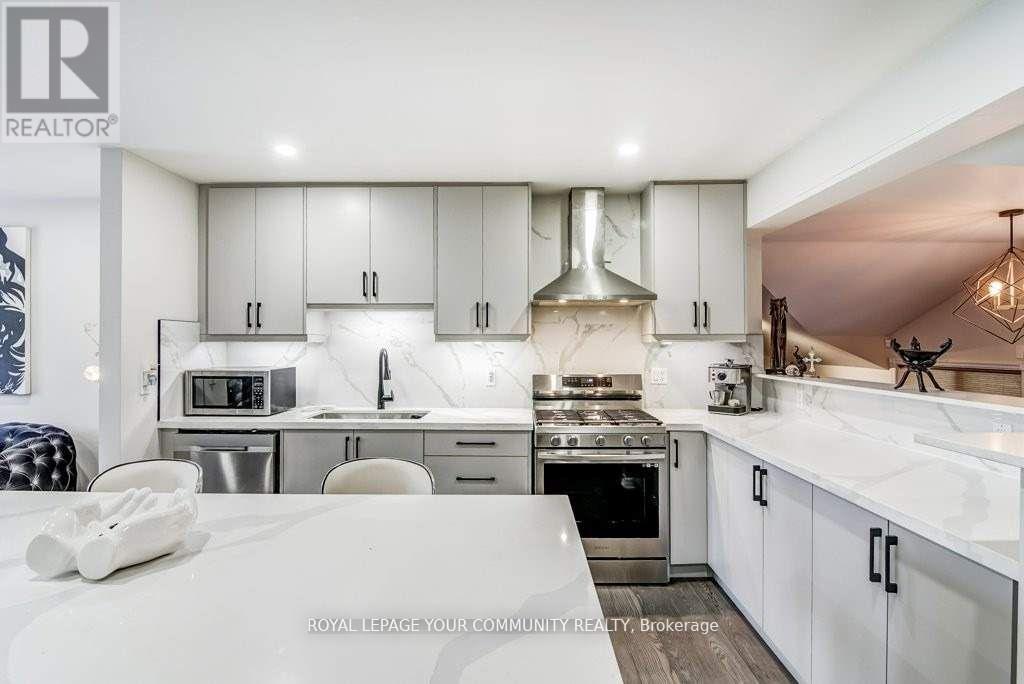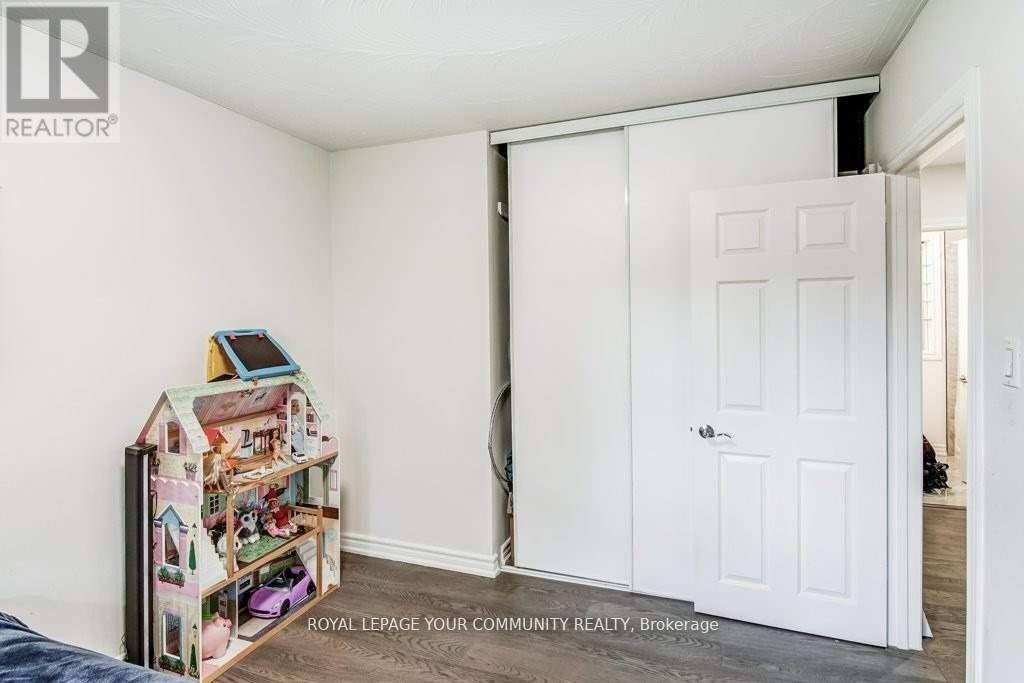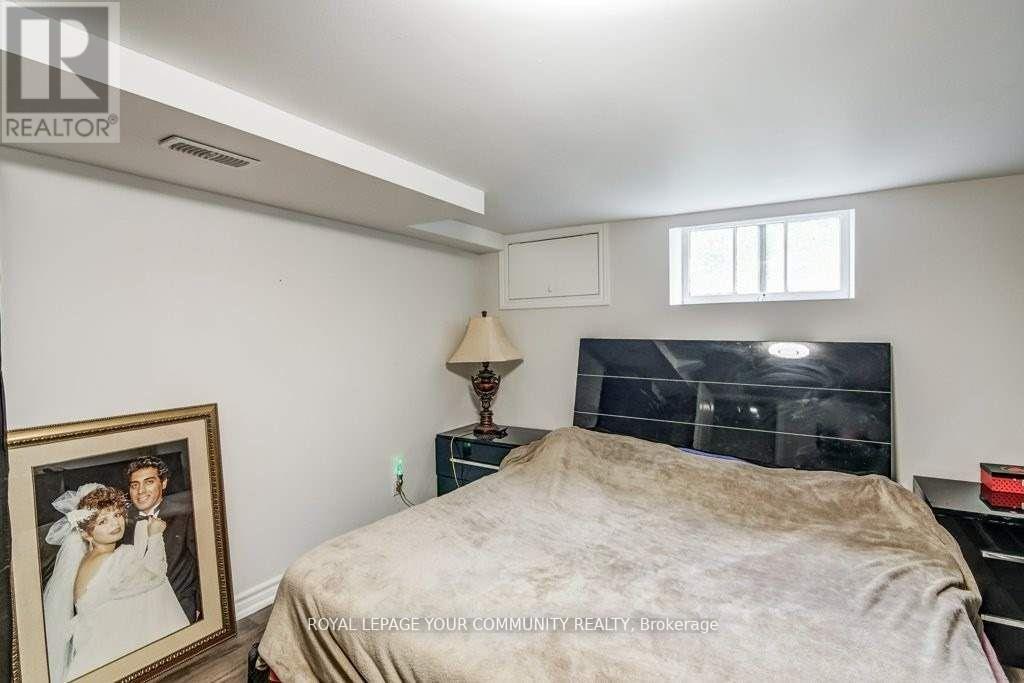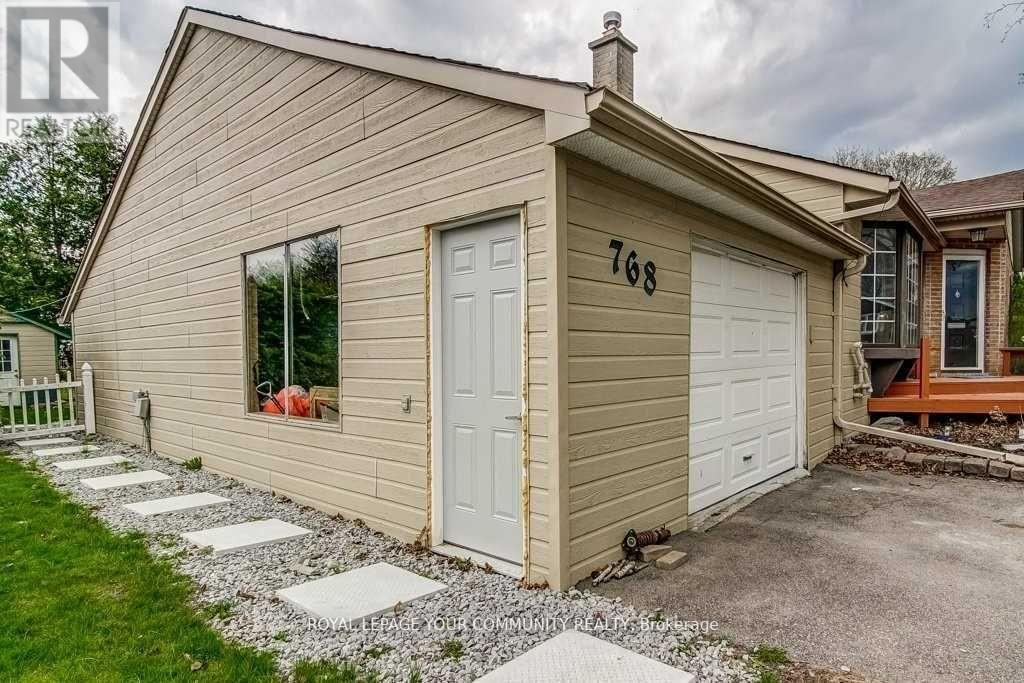768 Grace Street Newmarket, Ontario L3Y 2L3
$1,299,000
Spacious, beautiful bungalow, renovated, 4 bedroom, 3 bathroom on a quite street in the hospital zone, on a 80' x 100' foot lot with amazing, lovely landscaping with pond and large trees. Huge deck with solid roof. Street is in a very sought after neighbourhood. Modern kitchen, large centre island with quartz countertop and backsplash. Almost new stainless steel appliances, open concept, lots of pot lights. Hardwood floors, large windows. Bright, solid walnut kitchen cabinets in basement apartment. Large basement with one bedroom and one full bathroom,kitchen and separate entrance. Beautiful house steps to Southlake Hospital, transit,school, 404, 10 minutes to Upper Canada Mall and Costco.Lots of amazing restaurants and steps to Main Street. **** EXTRAS **** 2 Fridges, 2 Stoves, 2 Dishwashers. Washer,Dryer,Shed in Backyard,All Elf's are included. 3 Security System Camera. Separate Entrance (id:24801)
Property Details
| MLS® Number | N9506938 |
| Property Type | Single Family |
| Community Name | Gorham-College Manor |
| AmenitiesNearBy | Hospital |
| ParkingSpaceTotal | 5 |
Building
| BathroomTotal | 3 |
| BedroomsAboveGround | 3 |
| BedroomsBelowGround | 2 |
| BedroomsTotal | 5 |
| ArchitecturalStyle | Bungalow |
| BasementDevelopment | Finished |
| BasementFeatures | Separate Entrance |
| BasementType | N/a (finished) |
| ConstructionStyleAttachment | Detached |
| CoolingType | Central Air Conditioning |
| ExteriorFinish | Brick |
| FlooringType | Hardwood, Laminate |
| FoundationType | Unknown |
| HeatingFuel | Natural Gas |
| HeatingType | Forced Air |
| StoriesTotal | 1 |
| SizeInterior | 1999.983 - 2499.9795 Sqft |
| Type | House |
| UtilityWater | Municipal Water |
Parking
| Attached Garage |
Land
| Acreage | No |
| LandAmenities | Hospital |
| Sewer | Sanitary Sewer |
| SizeDepth | 100 Ft |
| SizeFrontage | 80 Ft |
| SizeIrregular | 80 X 100 Ft |
| SizeTotalText | 80 X 100 Ft |
Rooms
| Level | Type | Length | Width | Dimensions |
|---|---|---|---|---|
| Basement | Living Room | 8 m | 3.5 m | 8 m x 3.5 m |
| Basement | Bedroom 4 | 5.3 m | 4 m | 5.3 m x 4 m |
| Basement | Kitchen | 2.5 m | 2.5 m | 2.5 m x 2.5 m |
| Main Level | Living Room | 5.83 m | 3.94 m | 5.83 m x 3.94 m |
| Main Level | Kitchen | 5.03 m | 3.58 m | 5.03 m x 3.58 m |
| Main Level | Family Room | 10.39 m | 2.6 m | 10.39 m x 2.6 m |
| Main Level | Primary Bedroom | 4.52 m | 2.84 m | 4.52 m x 2.84 m |
| Main Level | Bedroom 2 | 3.73 m | 2.86 m | 3.73 m x 2.86 m |
| Main Level | Bedroom 3 | 2.8 m | 2.78 m | 2.8 m x 2.78 m |
| Main Level | Den | 2.6 m | 2.6 m | 2.6 m x 2.6 m |
Interested?
Contact us for more information
Nadia Deyhori
Broker
8854 Yonge Street
Richmond Hill, Ontario L4C 0T4










































