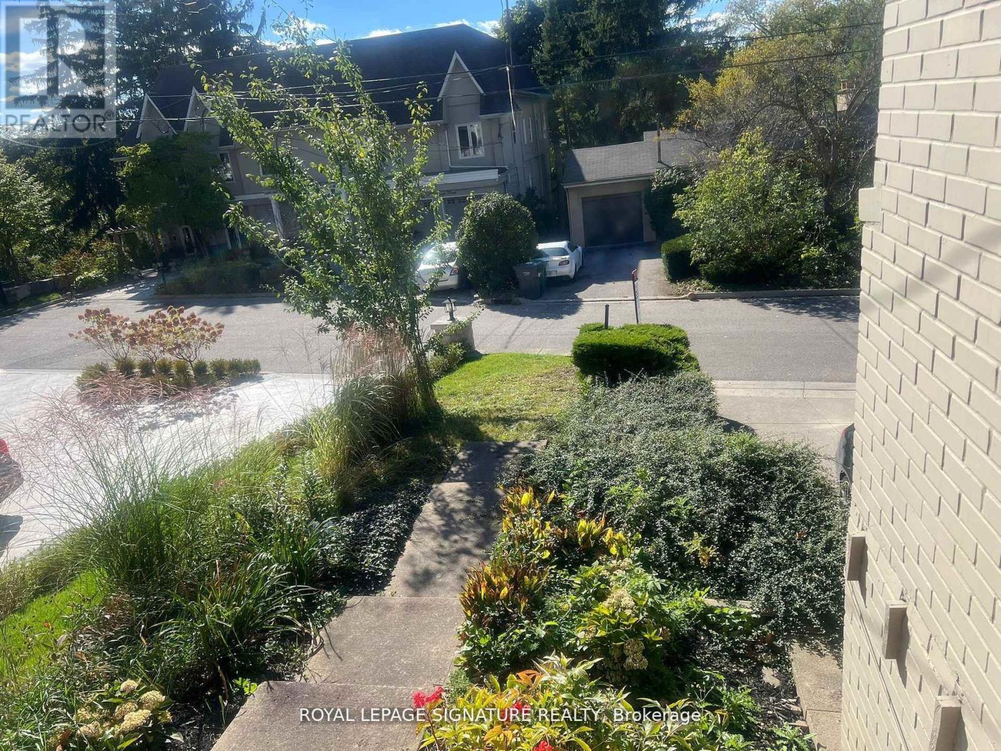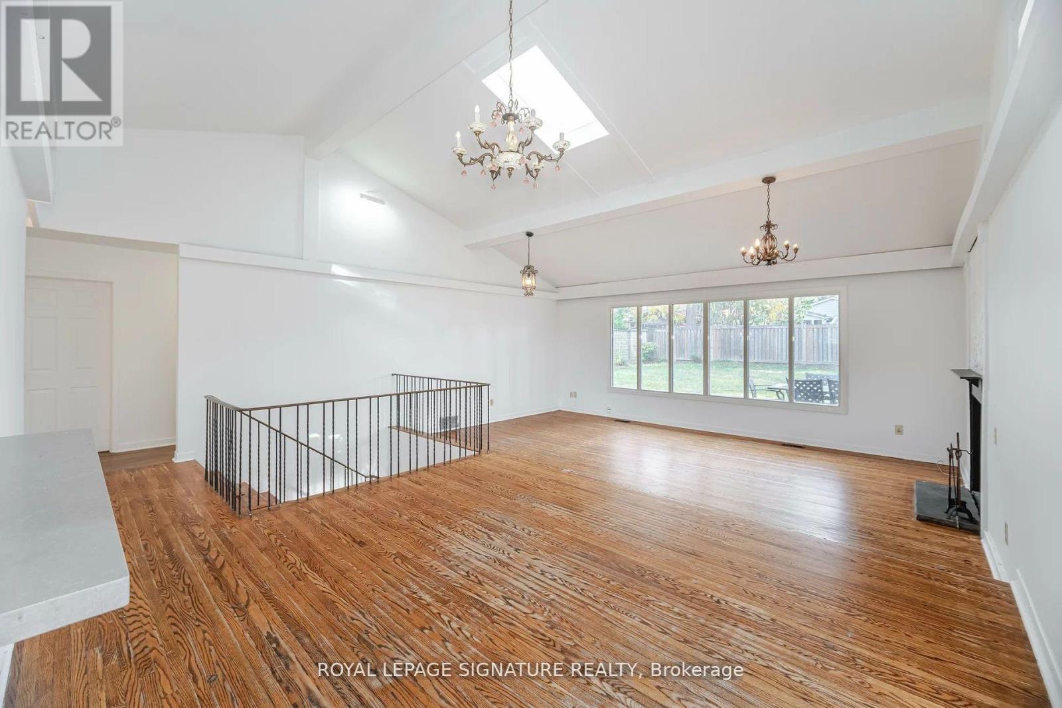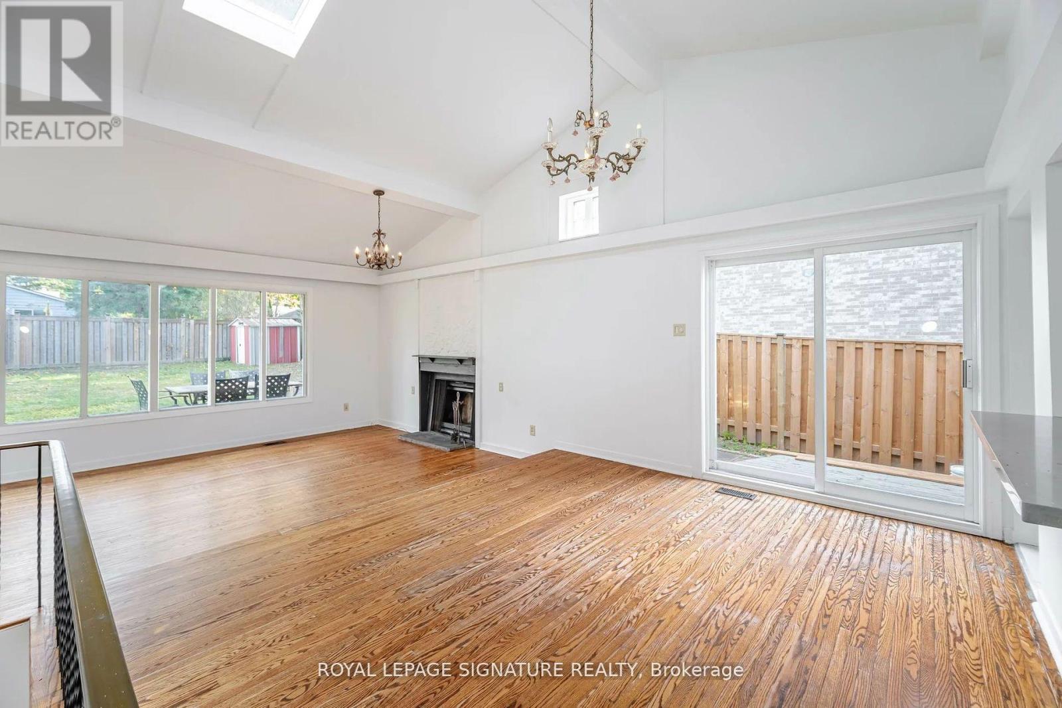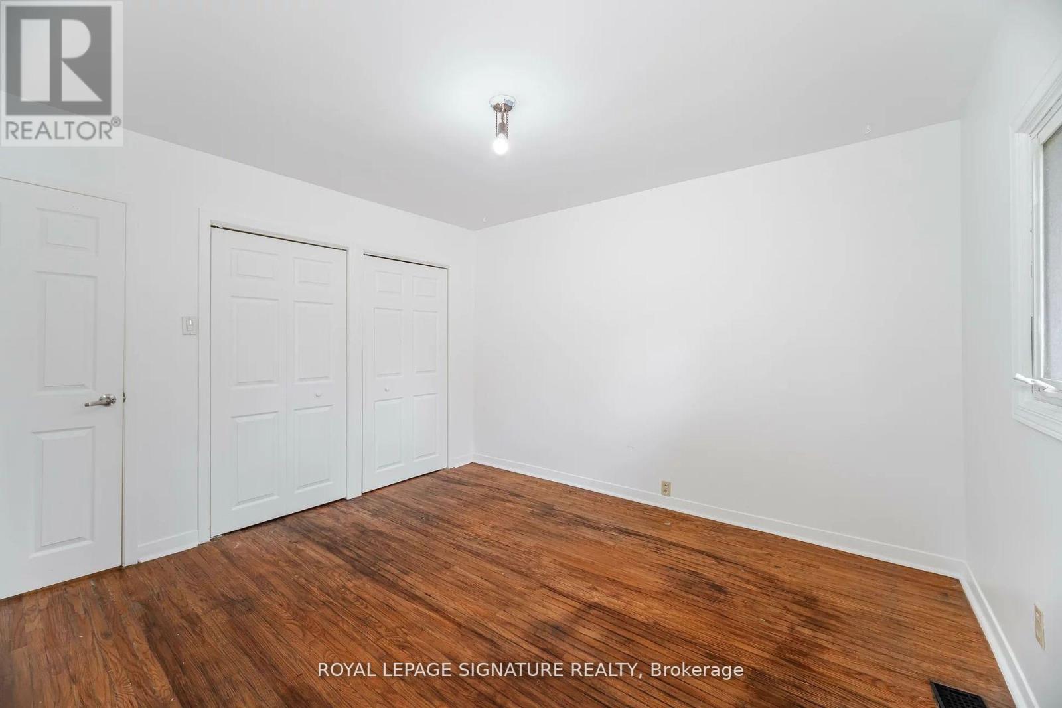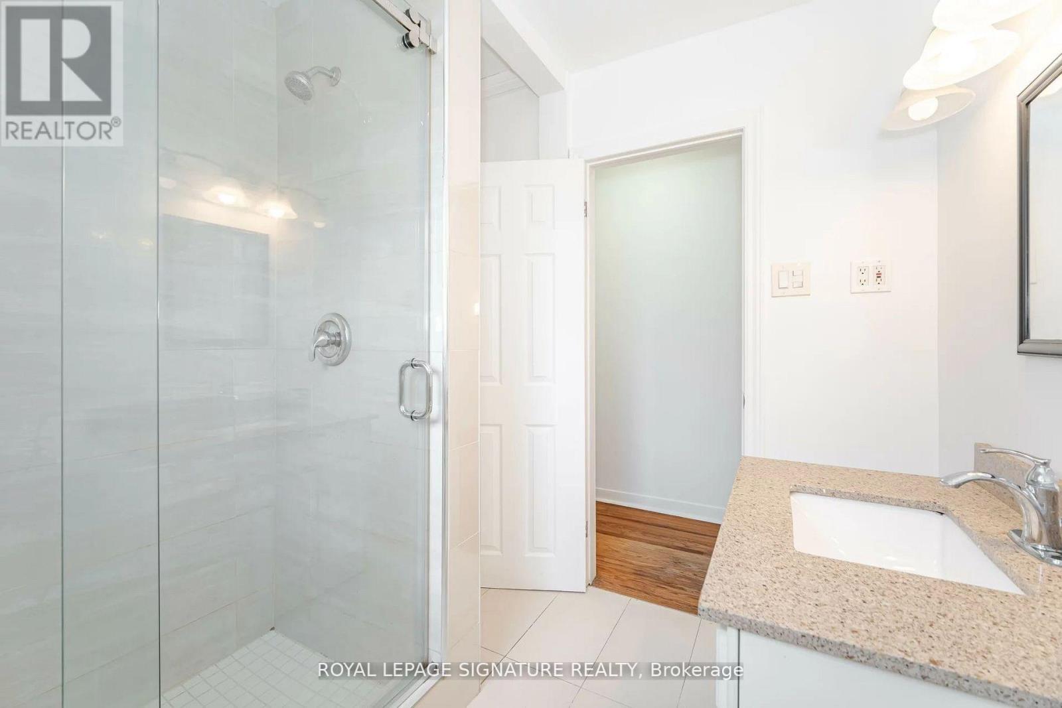2557 Mindemoya Road Mississauga, Ontario L5C 2R1
$1,499,000
This gorgeous raised bungalow nestled near Mississauga's University of Toronto and the Credit River districts has just hit the market. This astounding cul-de-sac boasts only 8 homes giving it a private estate feel as one enters Mindemoya Rd. The impressively large lot situated high above ground embraces you with the serene landscape of annuals and perennials while the private backyard is vast and open with soothing sounds of nature. Neighbouring mature trees tower above with autumn's rustling leaves. Come experience Mindemoya Rd. and own this address within a quiet exclusive neighbourhood of Professionals. Open concept principal rooms with dramatic vaulted ceilings and skylight. Vies of credit river ravine. Wall to wall windows across the hack.Zoning allows for upto 6000 sqft of CUSTOM BUILI HOME AND 800sq(t CUSTOM BUILD GARDEN Or a Fourplex as per Zoning. The Architectural drawings and current survey is available for Custom Home and Garden Suite. **** EXTRAS **** Built dishwasher, stainless fridge and oven, cvac, washer & dryer. New roof, and new railings. (id:24801)
Open House
This property has open houses!
2:00 pm
Ends at:4:00 pm
2:00 pm
Ends at:4:00 pm
2:00 pm
Ends at:4:00 pm
Property Details
| MLS® Number | W11923983 |
| Property Type | Single Family |
| Community Name | Erindale |
| AmenitiesNearBy | Hospital, Park, Public Transit, Schools |
| Features | Irregular Lot Size, Conservation/green Belt |
| ParkingSpaceTotal | 3 |
Building
| BathroomTotal | 2 |
| BedroomsAboveGround | 4 |
| BedroomsTotal | 4 |
| Amenities | Fireplace(s) |
| Appliances | Central Vacuum |
| ArchitecturalStyle | Raised Bungalow |
| BasementDevelopment | Finished |
| BasementFeatures | Walk Out |
| BasementType | N/a (finished) |
| ConstructionStyleAttachment | Detached |
| CoolingType | Central Air Conditioning |
| ExteriorFinish | Brick |
| FireplacePresent | Yes |
| FlooringType | Hardwood |
| HeatingFuel | Natural Gas |
| HeatingType | Forced Air |
| StoriesTotal | 1 |
| SizeInterior | 1999.983 - 2499.9795 Sqft |
| Type | House |
| UtilityWater | Municipal Water |
Parking
| Attached Garage |
Land
| Acreage | No |
| LandAmenities | Hospital, Park, Public Transit, Schools |
| Sewer | Sanitary Sewer |
| SizeDepth | 125 Ft |
| SizeFrontage | 56 Ft ,6 In |
| SizeIrregular | 56.5 X 125 Ft ; Wider At The Back |
| SizeTotalText | 56.5 X 125 Ft ; Wider At The Back |
Rooms
| Level | Type | Length | Width | Dimensions |
|---|---|---|---|---|
| Lower Level | Bedroom 3 | 12.07 m | 10.03 m | 12.07 m x 10.03 m |
| Lower Level | Bedroom 4 | 11.88 m | 10.07 m | 11.88 m x 10.07 m |
| Lower Level | Recreational, Games Room | 12.05 m | 12 m | 12.05 m x 12 m |
| Ground Level | Living Room | 20.14 m | 13.09 m | 20.14 m x 13.09 m |
| Ground Level | Dining Room | 13.32 m | 11.71 m | 13.32 m x 11.71 m |
| Ground Level | Kitchen | 12.96 m | 8.83 m | 12.96 m x 8.83 m |
| Ground Level | Primary Bedroom | 11.75 m | 11.88 m | 11.75 m x 11.88 m |
| Ground Level | Bedroom 2 | 11.88 m | 9.19 m | 11.88 m x 9.19 m |
https://www.realtor.ca/real-estate/27803515/2557-mindemoya-road-mississauga-erindale-erindale
Interested?
Contact us for more information
Adam Intezam
Salesperson
201-30 Eglinton Ave West
Mississauga, Ontario L5R 3E7



