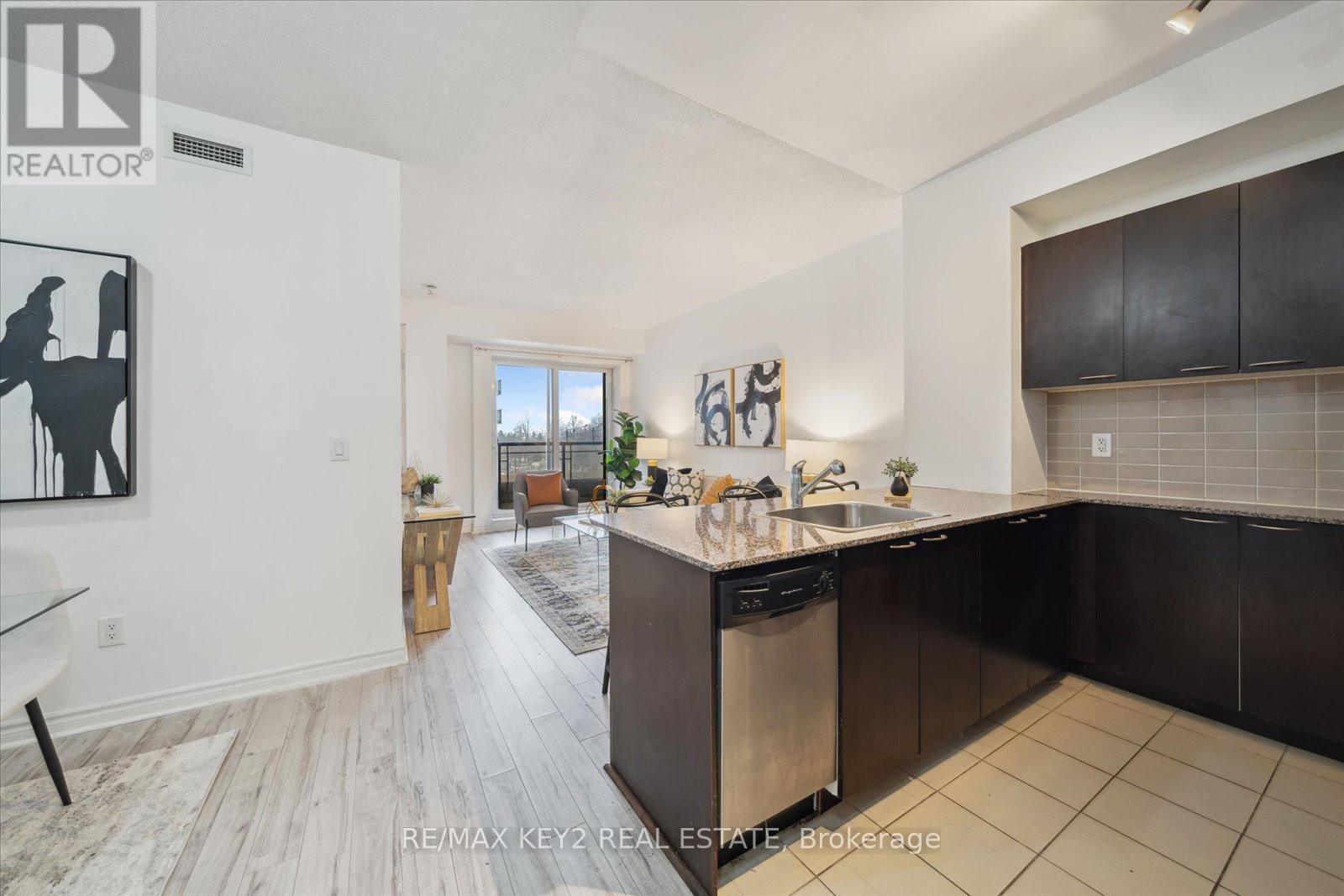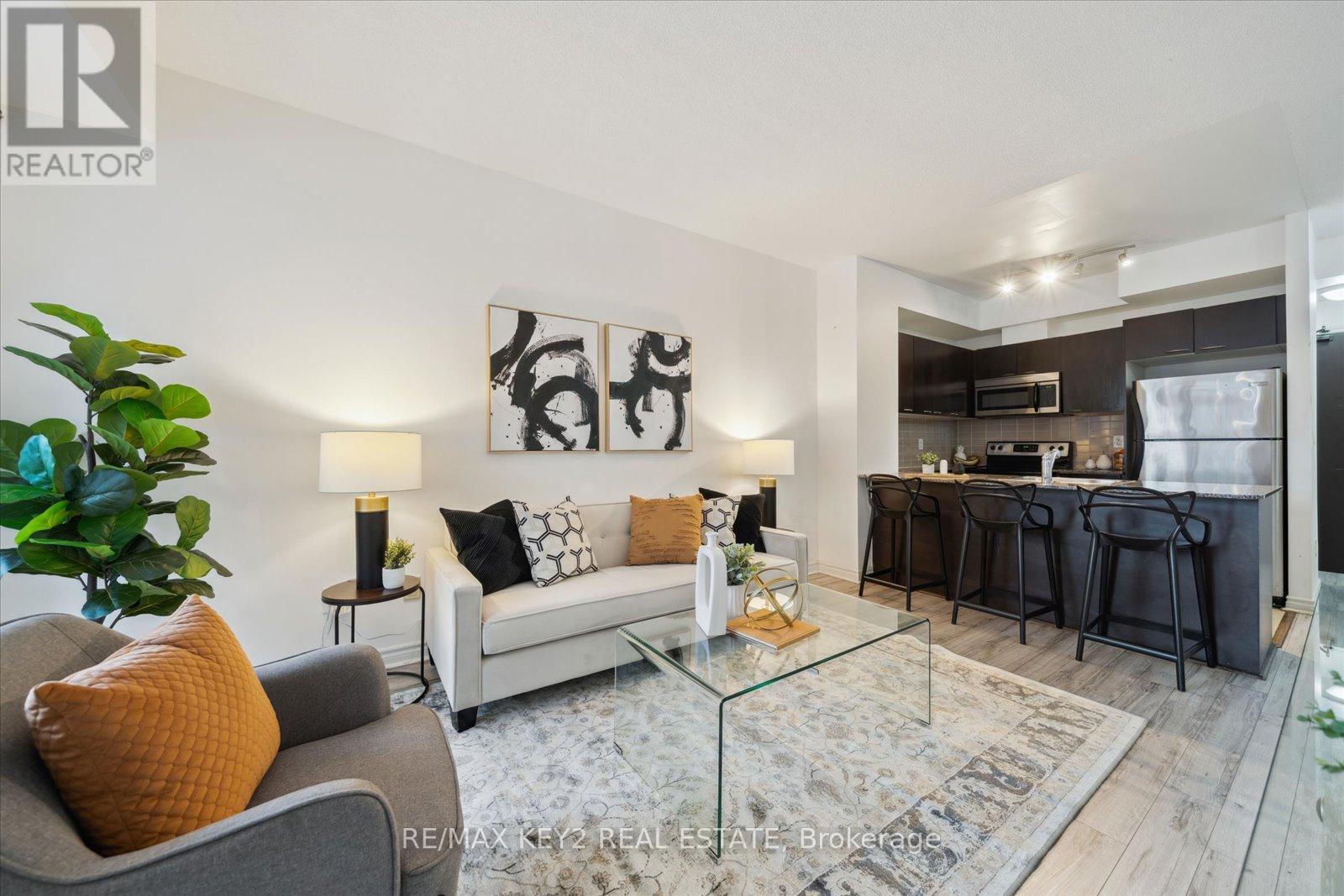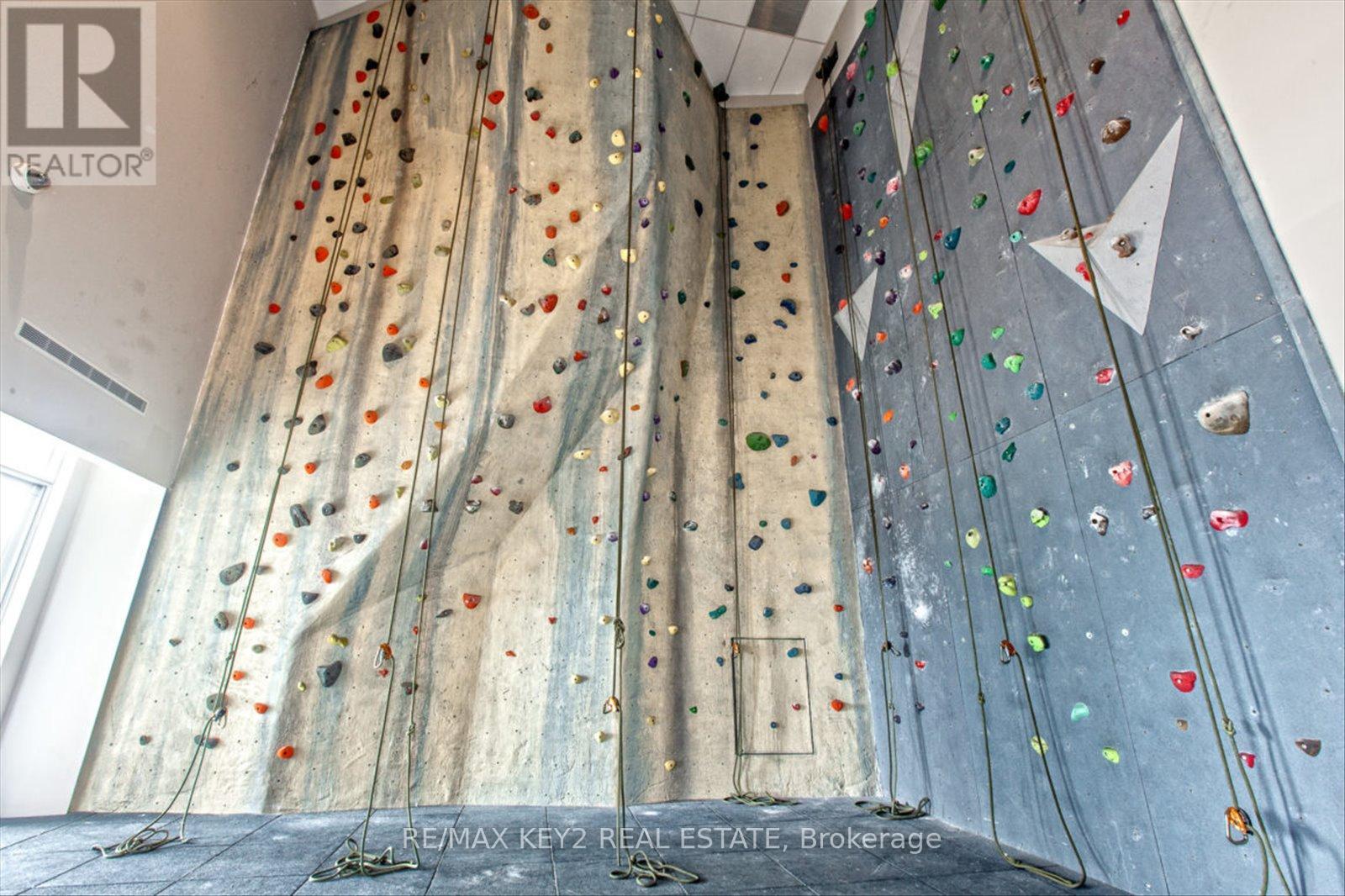321 - 385 Prince Of Wales Drive Mississauga, Ontario L5B 0C6
$535,000Maintenance, Heat, Water, Common Area Maintenance, Insurance, Parking
$646.49 Monthly
Maintenance, Heat, Water, Common Area Maintenance, Insurance, Parking
$646.49 MonthlyThis Stunning 1+1 Bedroom Condo Is A Perfect Blend Of Modern Elegance And Convenience, Offering A Comfortable Living Space With Brand New Laminate Flooring. As You Step Inside, You'll Immediately Notice The Spacious Open Concept Design That Allows For Seamless Flow And Abundant Natural Light. The Living Area Is Ideal For Relaxation Or Entertaining Guests, W/ Ample Room For A Cozy Seating Arrangement & A Designated Dining Area. The Primary Bedroom Is Generously Sized Featuring An Ensuite Washroom Providing Convenience & Privacy. An Additional Den Is Available, Which Can Be Utilized As An Additional Bedroom Or An In Home Office! Located In The City Centre, You'll Have Easy Access To An Array Of Amenities & Services. Including Shopping Centers, Restaurants, Entertainment & Parks. Commuting Is A Breeze With Major Highways And Public Transportation Options Nearby, Ensuring Quick Connections To Other Parts Of The City And Beyond **** EXTRAS **** Microwave, Dishwasher, Stove, Fridge, Washer, Dryer (id:24801)
Property Details
| MLS® Number | W11929507 |
| Property Type | Single Family |
| Community Name | City Centre |
| CommunityFeatures | Pet Restrictions |
| Features | Balcony |
| ParkingSpaceTotal | 1 |
Building
| BathroomTotal | 2 |
| BedroomsAboveGround | 1 |
| BedroomsBelowGround | 1 |
| BedroomsTotal | 2 |
| Amenities | Storage - Locker |
| Appliances | Dishwasher, Dryer, Microwave, Refrigerator, Stove, Washer |
| CoolingType | Central Air Conditioning |
| ExteriorFinish | Concrete |
| FlooringType | Laminate, Tile |
| HeatingFuel | Natural Gas |
| HeatingType | Forced Air |
| SizeInterior | 699.9943 - 798.9932 Sqft |
| Type | Apartment |
Parking
| Underground |
Land
| Acreage | No |
Rooms
| Level | Type | Length | Width | Dimensions |
|---|---|---|---|---|
| Flat | Living Room | 3.64 m | 4.71 m | 3.64 m x 4.71 m |
| Flat | Dining Room | 3.64 m | 4.71 m | 3.64 m x 4.71 m |
| Flat | Kitchen | 3.64 m | 2.66 m | 3.64 m x 2.66 m |
| Flat | Primary Bedroom | 3.39 m | 4.35 m | 3.39 m x 4.35 m |
| Flat | Den | 2.52 m | 2.27 m | 2.52 m x 2.27 m |
Interested?
Contact us for more information
Geeta Rajpal
Salesperson
Xerxes Bharucha
Broker











































