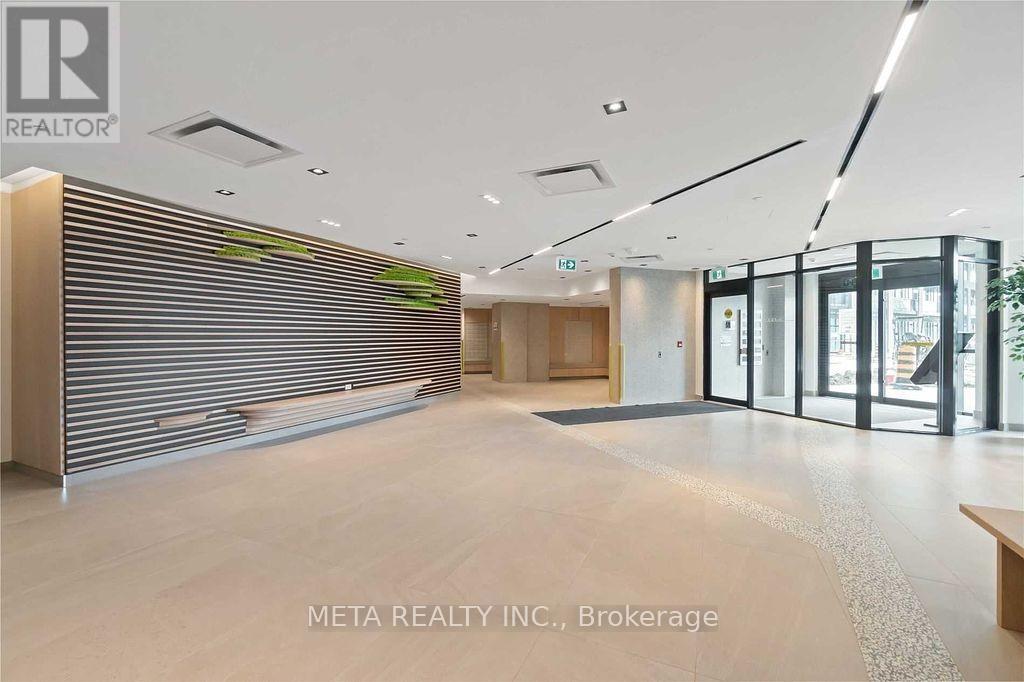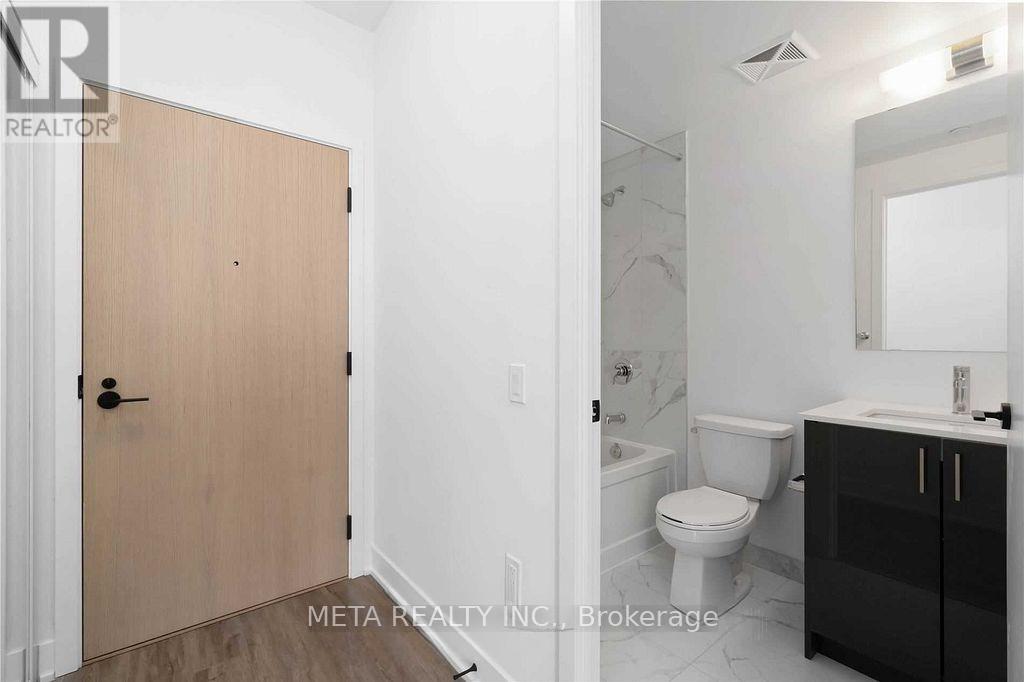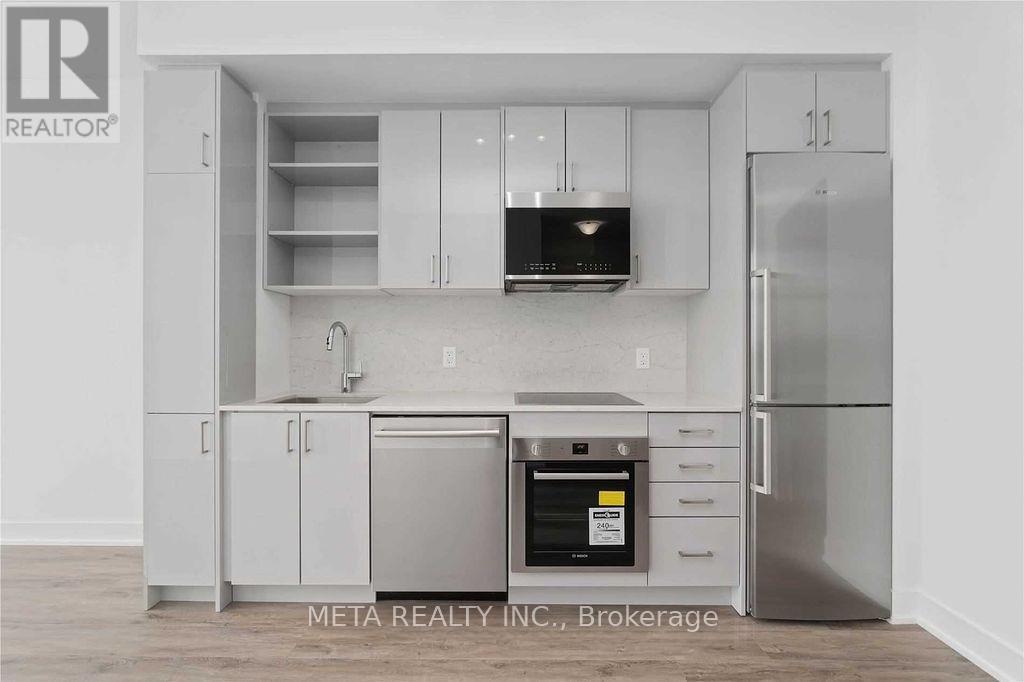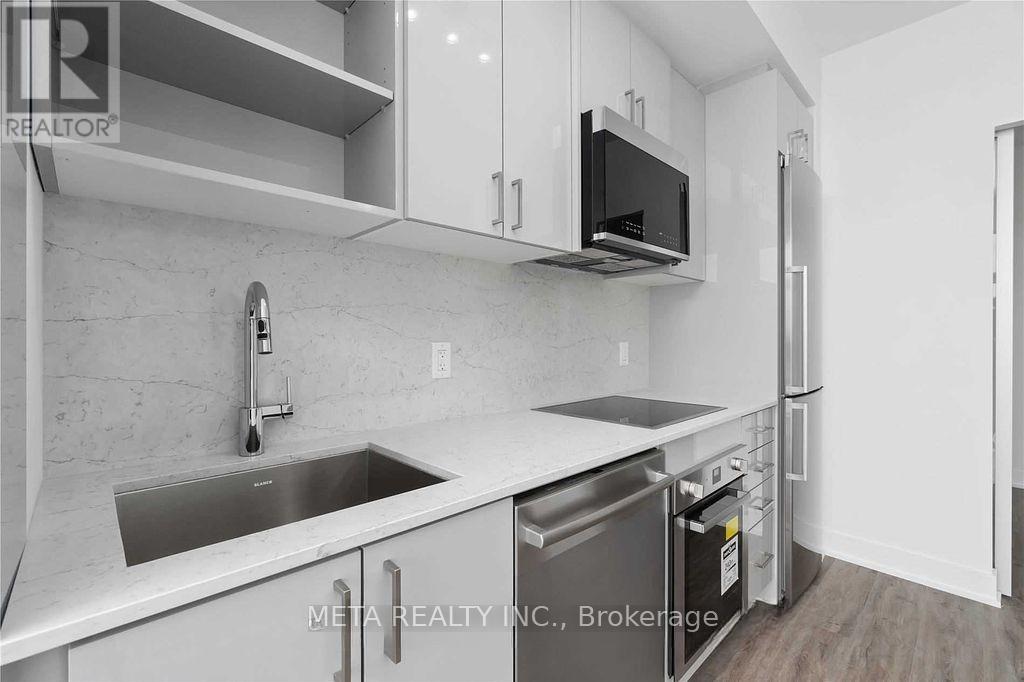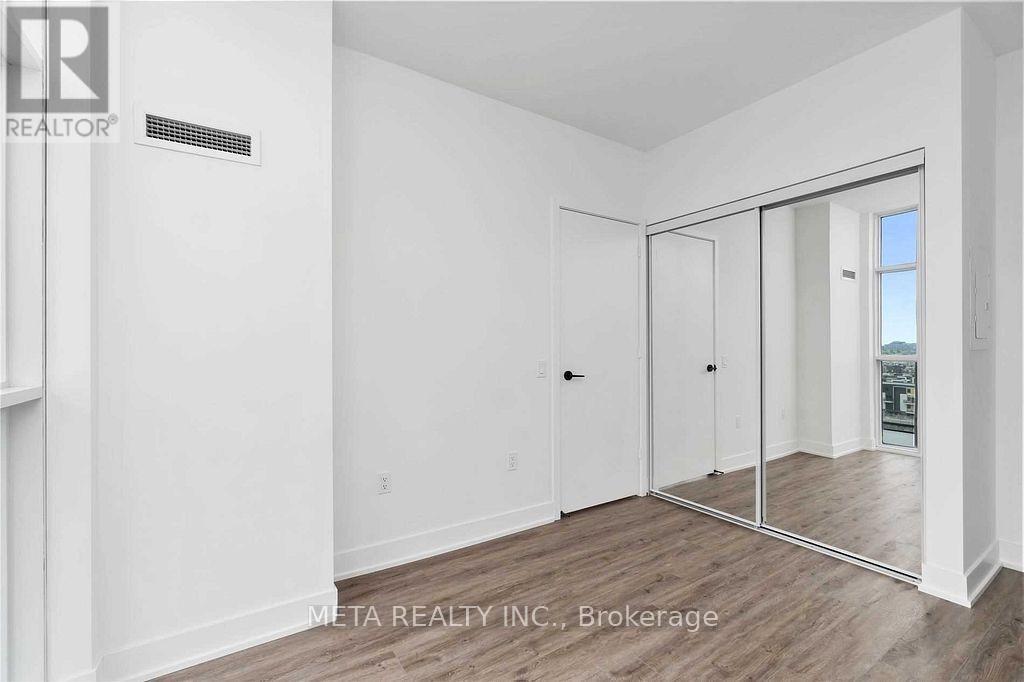1013 - 50 George Butchart Drive Toronto, Ontario M3K 2C5
$2,800 Monthly
Stunning 2-Bed, 2-Full Bath Penthouse with a Spacious Balcony Offering Incredible CN Tower Views. Equipped with Premium Stainless Steel Appliances. Includes 1 Parking Spot, 1 Locker, and High-Speed Internet. Conveniently Located Near Downsview Park, Highways 401 & 400, Yorkdale Mall, and More! The Building Offers Fantastic Amenities, Including a Gym, Yoga Studio, Party and Game Rooms, Outdoor Terrace, BBQ Area, Visitor Parking, and 24-Hour Concierge. **** EXTRAS **** Features include Bosch S/S appliances (stove, fridge, dishwasher, built-in microwave), washer & dryer, Ecobee thermostat, Rogers Ignite internet & cable, ensuite alarm system, plus a free, unobstructed view of the CN Tower from the balcony! (id:24801)
Property Details
| MLS® Number | W11929884 |
| Property Type | Single Family |
| Community Name | Downsview-Roding-CFB |
| CommunityFeatures | Pet Restrictions |
| Features | Balcony, Carpet Free |
| ParkingSpaceTotal | 1 |
Building
| BathroomTotal | 2 |
| BedroomsAboveGround | 2 |
| BedroomsTotal | 2 |
| Amenities | Security/concierge, Exercise Centre, Recreation Centre, Party Room, Visitor Parking, Storage - Locker |
| Appliances | Oven - Built-in |
| CoolingType | Central Air Conditioning |
| ExteriorFinish | Concrete |
| FlooringType | Laminate |
| HeatingFuel | Natural Gas |
| HeatingType | Forced Air |
| SizeInterior | 599.9954 - 698.9943 Sqft |
| Type | Apartment |
Parking
| Underground |
Land
| Acreage | No |
Rooms
| Level | Type | Length | Width | Dimensions |
|---|---|---|---|---|
| Main Level | Living Room | 3.24 m | 3.14 m | 3.24 m x 3.14 m |
| Main Level | Dining Room | 3.41 m | 2.7 m | 3.41 m x 2.7 m |
| Main Level | Kitchen | 3.56 m | 3.15 m | 3.56 m x 3.15 m |
| Main Level | Primary Bedroom | 4 m | 3.05 m | 4 m x 3.05 m |
| Main Level | Bedroom 2 | 2.44 m | 2.44 m | 2.44 m x 2.44 m |
| Main Level | Foyer | 4 m | 1.22 m | 4 m x 1.22 m |
Interested?
Contact us for more information
Roshni Aneja
Broker
8300 Woodbine Ave Unit 411
Markham, Ontario L3R 9Y7
Harinder Aneja
Salesperson
8300 Woodbine Ave Unit 411
Markham, Ontario L3R 9Y7




