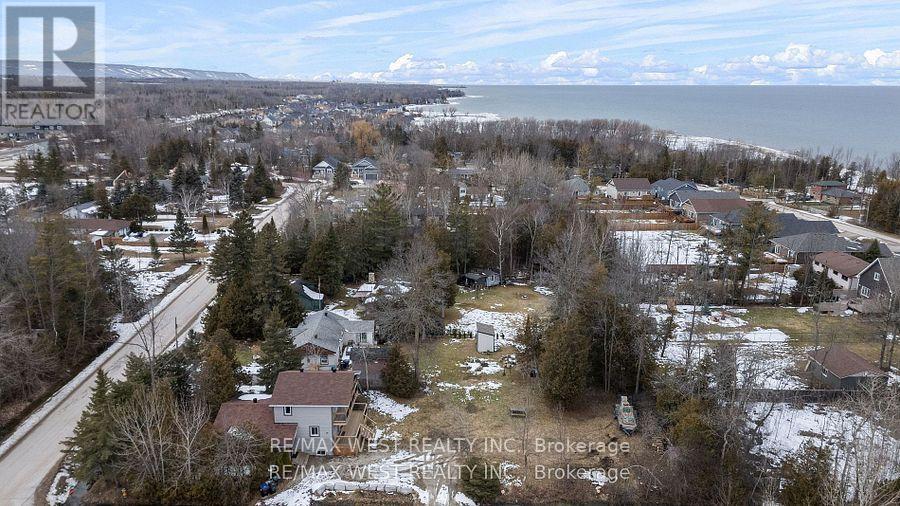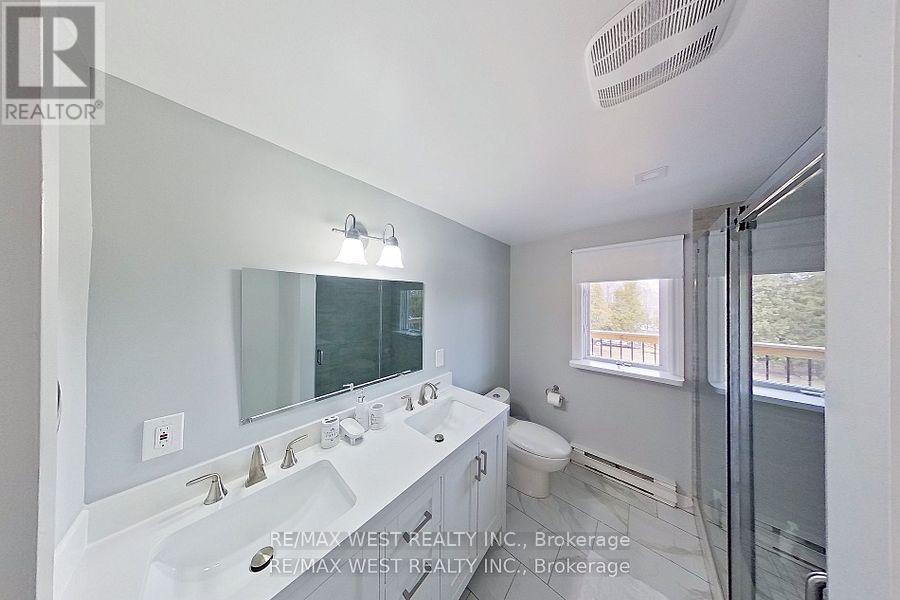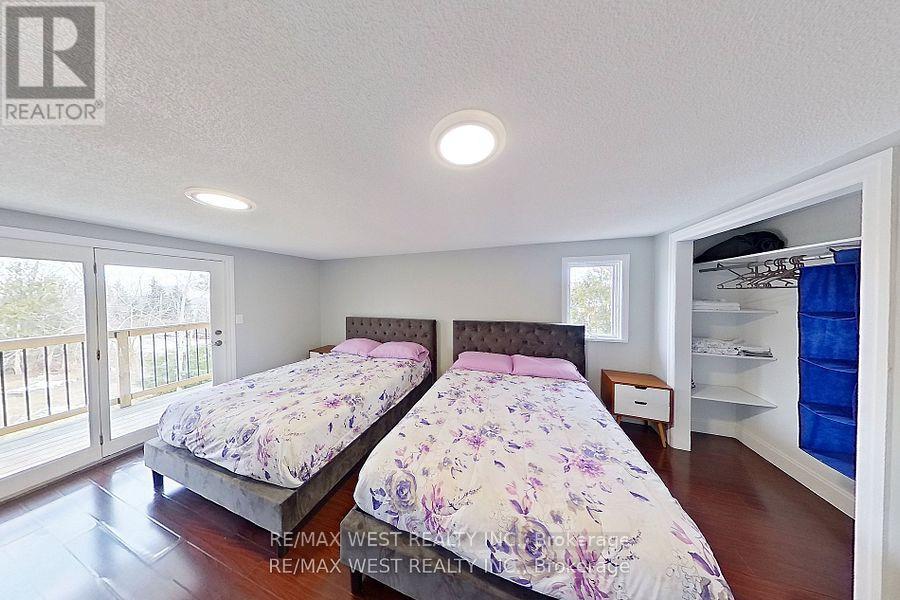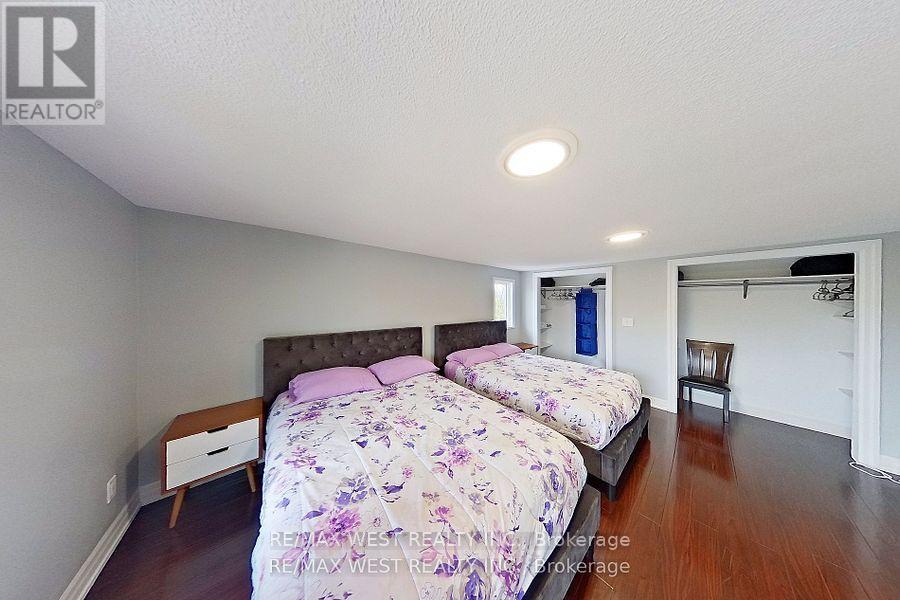30 Bayswater Drive W Wasaga Beach, Ontario L9Z 2Y3
$849,900
Updated Home On A Huge Lot Moments From The Beach! Large & Private 60X200Ft Lot With Severance Potential & Water & Sewer At The Lot Line! Steps From The Lake & Mins From Amenities!New Kitchen and updated washrooms Newer Siding, 3 Re-Built Decks, New Shingles (2021), New Exterior Doors, New Main Level Flooring (2020), Updated 2nd Level Flooring (2016), Some New Interior Doors, & Upgraded Pot Lights, Trim, & Paint! You Won't Want To Miss Out On This .Brokerage Remarks (id:24801)
Property Details
| MLS® Number | S11928324 |
| Property Type | Single Family |
| Community Name | Wasaga Beach |
| Amenities Near By | Beach, Public Transit |
| Features | Wooded Area |
| Parking Space Total | 5 |
Building
| Bathroom Total | 3 |
| Bedrooms Above Ground | 3 |
| Bedrooms Total | 3 |
| Basement Development | Unfinished |
| Basement Type | Crawl Space (unfinished) |
| Construction Style Attachment | Detached |
| Cooling Type | None |
| Exterior Finish | Wood |
| Half Bath Total | 1 |
| Heating Fuel | Natural Gas |
| Heating Type | Forced Air |
| Stories Total | 2 |
| Type | House |
| Utility Water | Municipal Water |
Land
| Acreage | No |
| Land Amenities | Beach, Public Transit |
| Sewer | Sanitary Sewer |
| Size Depth | 200 Ft |
| Size Frontage | 60 Ft |
| Size Irregular | 60 X 200 Ft |
| Size Total Text | 60 X 200 Ft |
Rooms
| Level | Type | Length | Width | Dimensions |
|---|---|---|---|---|
| Second Level | Primary Bedroom | 5.78 m | 4.5 m | 5.78 m x 4.5 m |
| Second Level | Bedroom 2 | Measurements not available | ||
| Main Level | Kitchen | 5.87 m | 2.95 m | 5.87 m x 2.95 m |
| Main Level | Living Room | 5.92 m | 4.7 m | 5.92 m x 4.7 m |
| Main Level | Den | 2.87 m | 2.29 m | 2.87 m x 2.29 m |
| Main Level | Bedroom | 3.25 m | 2.84 m | 3.25 m x 2.84 m |
https://www.realtor.ca/real-estate/27813658/30-bayswater-drive-w-wasaga-beach-wasaga-beach
Contact Us
Contact us for more information
Stephanie Haxhillari
Broker
www.sellandbuysmart.com/
www.facebook.com/teuta.haxhillari
www.linkedin.com/pub/stephanie-haxhillari/21/1a2/408
96 Rexdale Blvd.
Toronto, Ontario M9W 1N7
(416) 745-2300
(416) 745-1952
www.remaxwest.com/
Tea Haxhillari
Broker
(647) 296-1557
96 Rexdale Blvd.
Toronto, Ontario M9W 1N7
(416) 745-2300
(416) 745-1952
www.remaxwest.com/






















