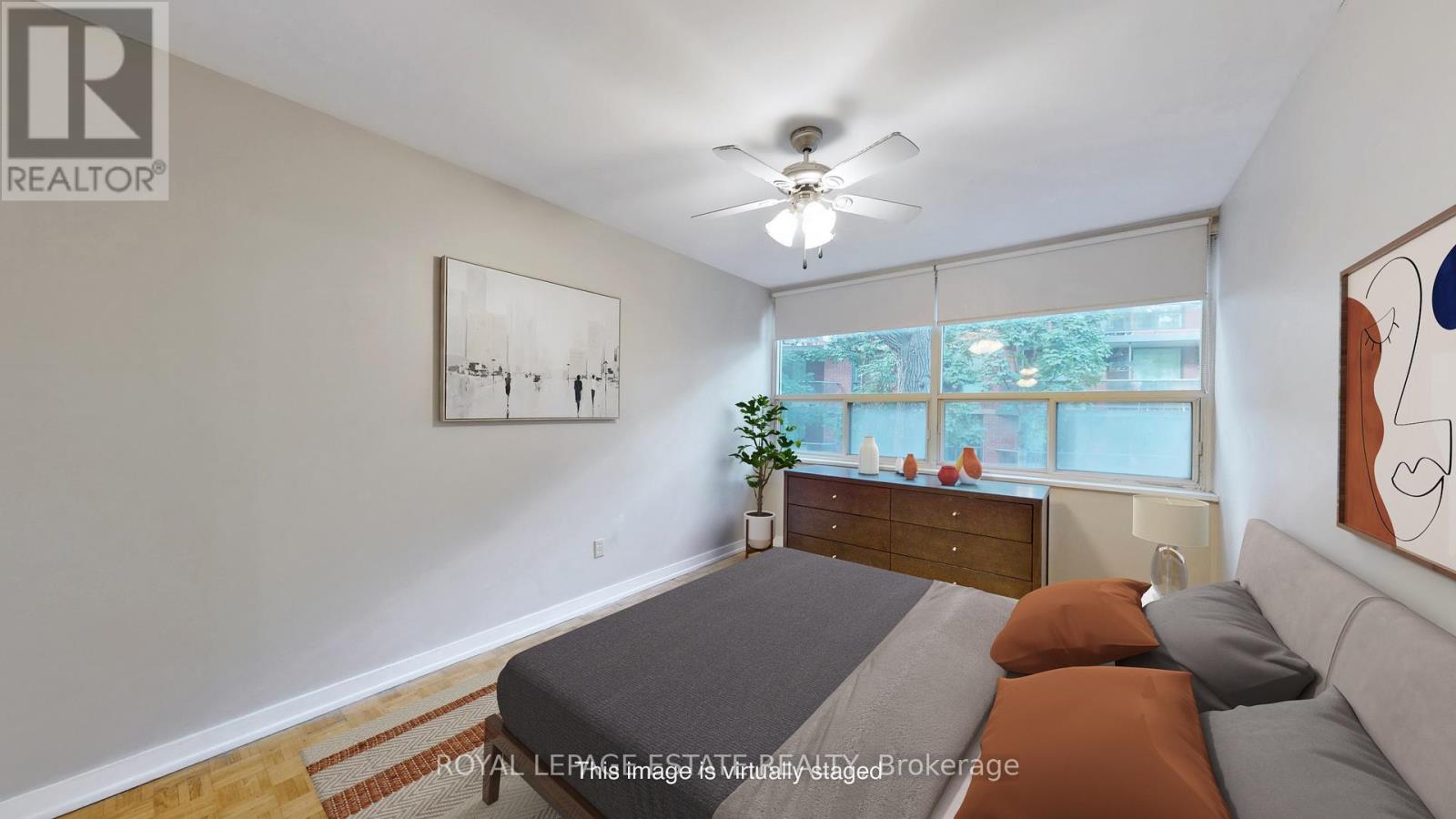208 - 160 The Donway W Toronto, Ontario M3C 2G1
$379,900Maintenance, Heat, Water, Common Area Maintenance, Insurance
$779.36 Monthly
Maintenance, Heat, Water, Common Area Maintenance, Insurance
$779.36 MonthlyAcross from the prestigious Shops at Don Mills, this affordable alternative to a traditional condo purchase is nestled in a mature, tree-lined community. Enjoy spacious living for a fraction of the cost of nearby condos. This large unit features an open concept kitchen, a spacious bedroom, and a full living/dining area with a walk-out to a large charming balcony. This is an ideal opportunity for downsizers wanting to stay in a beautiful residential area, investors seeking a rental property or condo dwellers who love the lifestyle but are looking for more space at a reasonable price. Well run property with a healthy reserve fund and estoppel certificate available. **** EXTRAS **** White fridge, stainless stove, window AC, existing window coverings and light fixtures. Parking is an assigned underground spot at $36.41/m. dresser in bedroom and electric fireplace in living room can stay or go (chattels & fixtures as-is) (id:24801)
Property Details
| MLS® Number | C11928380 |
| Property Type | Single Family |
| Community Name | Banbury-Don Mills |
| CommunityFeatures | Pet Restrictions |
| Features | Balcony, Carpet Free |
| ParkingSpaceTotal | 1 |
Building
| BathroomTotal | 1 |
| BedroomsAboveGround | 1 |
| BedroomsTotal | 1 |
| Amenities | Storage - Locker |
| ExteriorFinish | Brick |
| FireProtection | Security System |
| FlooringType | Parquet, Vinyl |
| FoundationType | Unknown |
| HeatingFuel | Natural Gas |
| HeatingType | Hot Water Radiator Heat |
| SizeInterior | 699.9943 - 798.9932 Sqft |
| Type | Apartment |
Parking
| Underground |
Land
| Acreage | No |
Rooms
| Level | Type | Length | Width | Dimensions |
|---|---|---|---|---|
| Flat | Living Room | 7.06 m | 5.51 m | 7.06 m x 5.51 m |
| Flat | Dining Room | 7.06 m | 5.51 m | 7.06 m x 5.51 m |
| Flat | Kitchen | 3.02 m | 2.15 m | 3.02 m x 2.15 m |
| Flat | Primary Bedroom | 4.88 m | 3.05 m | 4.88 m x 3.05 m |
Interested?
Contact us for more information
Lainey Kathleen Bonsell
Broker
1052 Kingston Road
Toronto, Ontario M4E 1T4

























