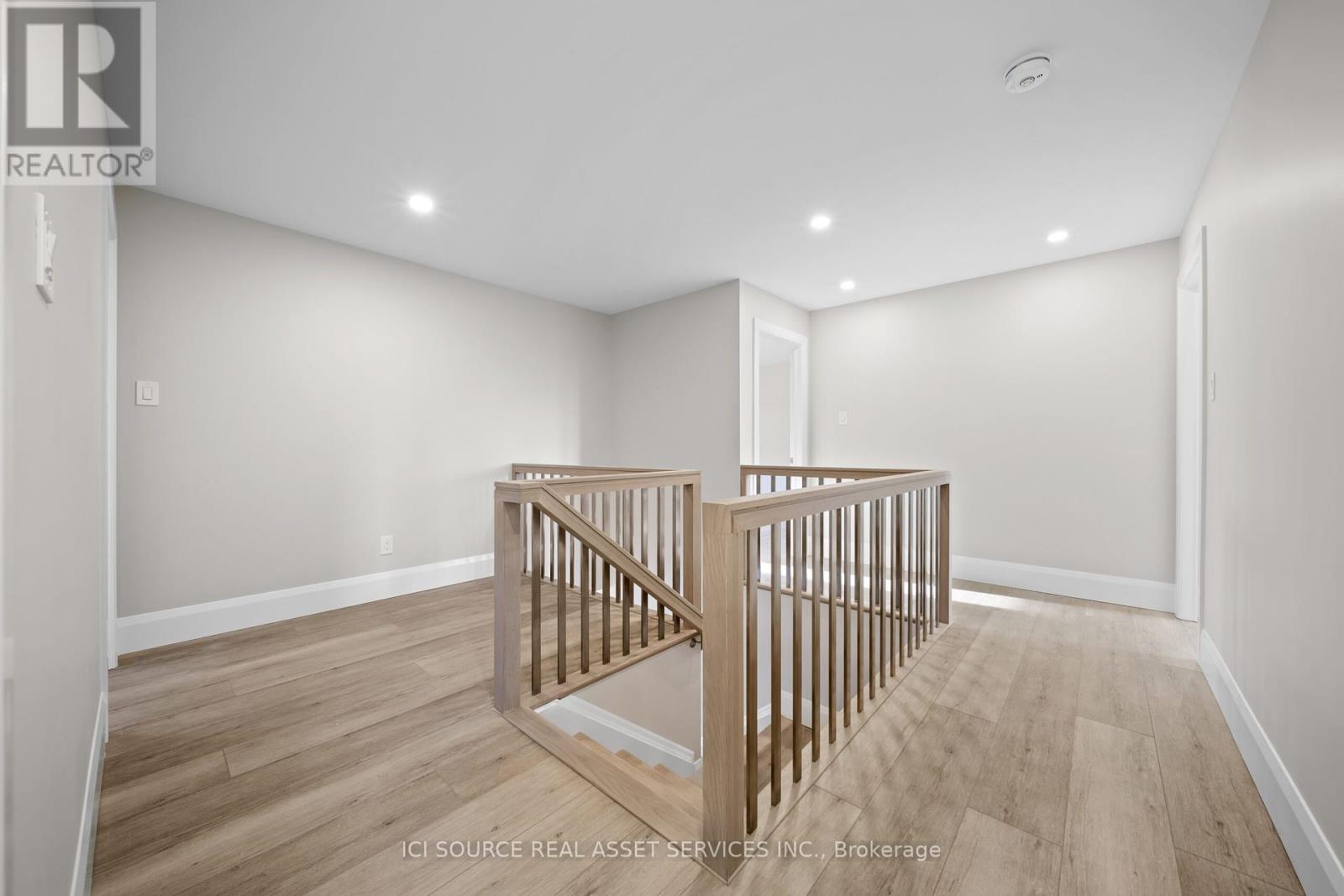302 Mcewen's Mil Drive Beckwith, Ontario K7C 0C4
$1,339,900
Welcome to 302 McEwen's Mill Drive, a beautiful 2,898 sq.ft. 2-storey home in the peaceful McEwen's Mill neighbourhood of Carleton Place/Beckwith. This 4-bedroom, 4-bathroom + office residence showcases premium craftsmanship and contemporary finishes. The exterior boasts Wiarton Estate stone, dark grey Hardie board siding, slate windows, and matching doors, complemented by a landscaped lawn with a sprinkler system. Inside, the main floor features luxury vinyl plank flooring, Benjamin Moore Pale Oak walls, & a custom maple kitchen with Pure White quartz countertops, a Chelsea Grey island base, & brushed nickel hardware. The cozy living room centers around a linear fireplace. Upstairs, the master suite offers two walk-in closets & a spa-like ensuite with a Eurotile shower and quartz countertops. Three additional bedrooms include a Jack-and-Jill setup & another ensuite. Additional features include a mudroom/pantry, a spacious triple garage, & a backyard with a 40x10 landscaped pad. Property taxes not yet assessed - assessed as vacant land. **** EXTRAS **** Energy star certified and near net zero ready. *For Additional Property Details Click The Brochure Icon Below* (id:24801)
Property Details
| MLS® Number | X11928389 |
| Property Type | Single Family |
| Community Name | 910 - Beckwith Twp |
| Features | Carpet Free, Sump Pump |
| ParkingSpaceTotal | 13 |
Building
| BathroomTotal | 4 |
| BedroomsAboveGround | 4 |
| BedroomsTotal | 4 |
| Appliances | Water Heater - Tankless, Water Softener |
| ArchitecturalStyle | Bungalow |
| BasementDevelopment | Unfinished |
| BasementFeatures | Walk Out |
| BasementType | N/a (unfinished) |
| ConstructionStatus | Insulation Upgraded |
| ConstructionStyleAttachment | Detached |
| ExteriorFinish | Wood |
| FireplacePresent | Yes |
| FoundationType | Insulated Concrete Forms |
| HeatingFuel | Propane |
| HeatingType | Heat Pump |
| StoriesTotal | 1 |
| SizeInterior | 2499.9795 - 2999.975 Sqft |
| Type | House |
Parking
| Attached Garage |
Land
| Acreage | No |
| Sewer | Septic System |
| SizeDepth | 227 Ft |
| SizeFrontage | 167 Ft ,3 In |
| SizeIrregular | 167.3 X 227 Ft |
| SizeTotalText | 167.3 X 227 Ft |
Rooms
| Level | Type | Length | Width | Dimensions |
|---|---|---|---|---|
| Second Level | Bedroom 3 | 3.38 m | 3.7 m | 3.38 m x 3.7 m |
| Second Level | Bedroom 4 | 3.06 m | 4.3 m | 3.06 m x 4.3 m |
| Second Level | Primary Bedroom | 4.6 m | 4.3 m | 4.6 m x 4.3 m |
| Second Level | Bathroom | 3.63 m | 2.62 m | 3.63 m x 2.62 m |
| Second Level | Bedroom 2 | 3.38 m | 3.38 m | 3.38 m x 3.38 m |
| Main Level | Office | 3.4 m | 3.5 m | 3.4 m x 3.5 m |
| Main Level | Great Room | 4.7 m | 4.9 m | 4.7 m x 4.9 m |
| Main Level | Dining Room | 4.5 m | 3.7 m | 4.5 m x 3.7 m |
| Main Level | Laundry Room | 3.08 m | 2.96 m | 3.08 m x 2.96 m |
| Main Level | Bathroom | 1.6 m | 2.62 m | 1.6 m x 2.62 m |
| Main Level | Other | 2.74 m | 7.86 m | 2.74 m x 7.86 m |
| Main Level | Other | 2.3 m | 11.9 m | 2.3 m x 11.9 m |
Utilities
| Cable | Available |
https://www.realtor.ca/real-estate/27813798/302-mcewens-mil-drive-beckwith-910-beckwith-twp
Interested?
Contact us for more information
James Tasca
Broker of Record























