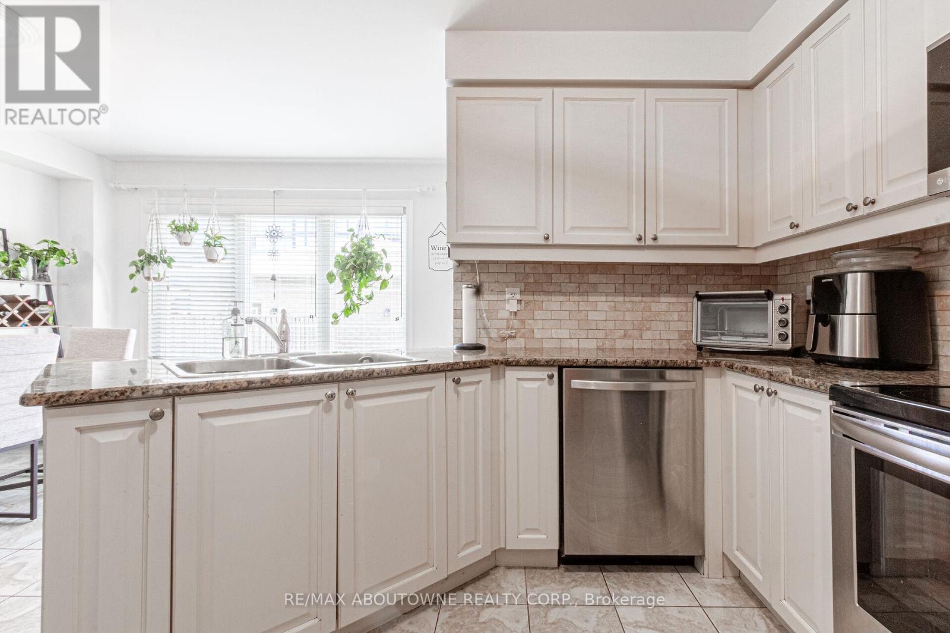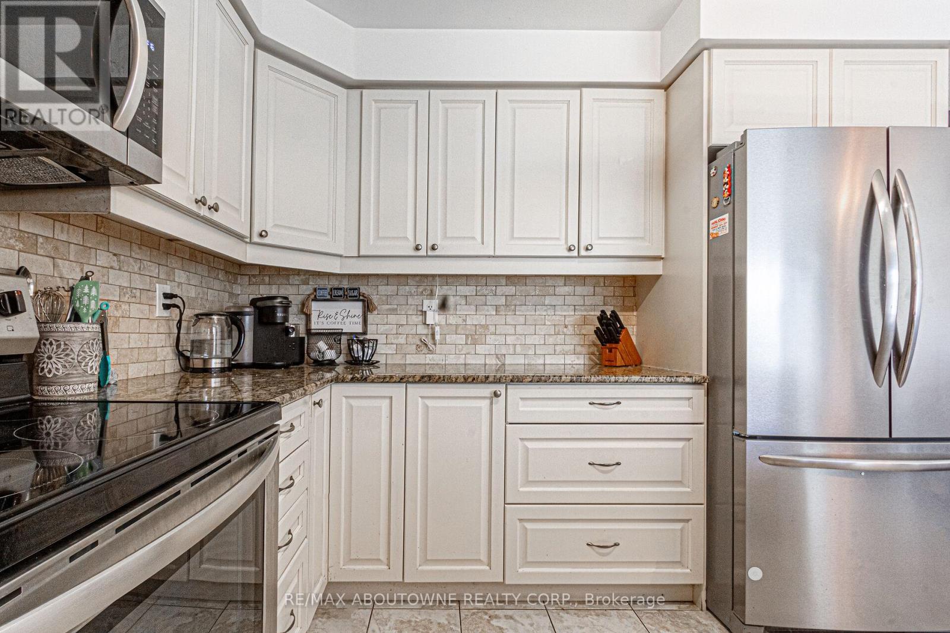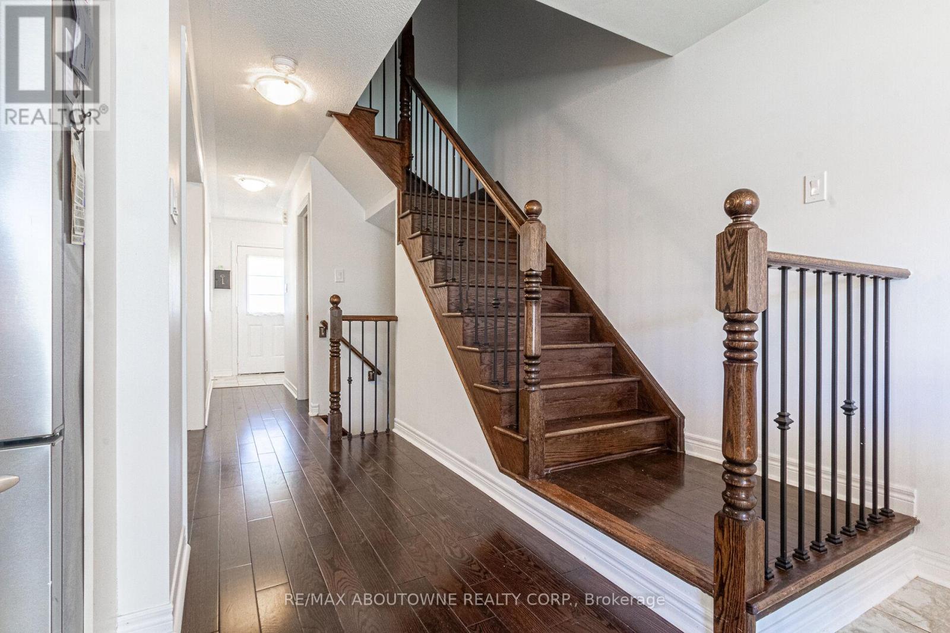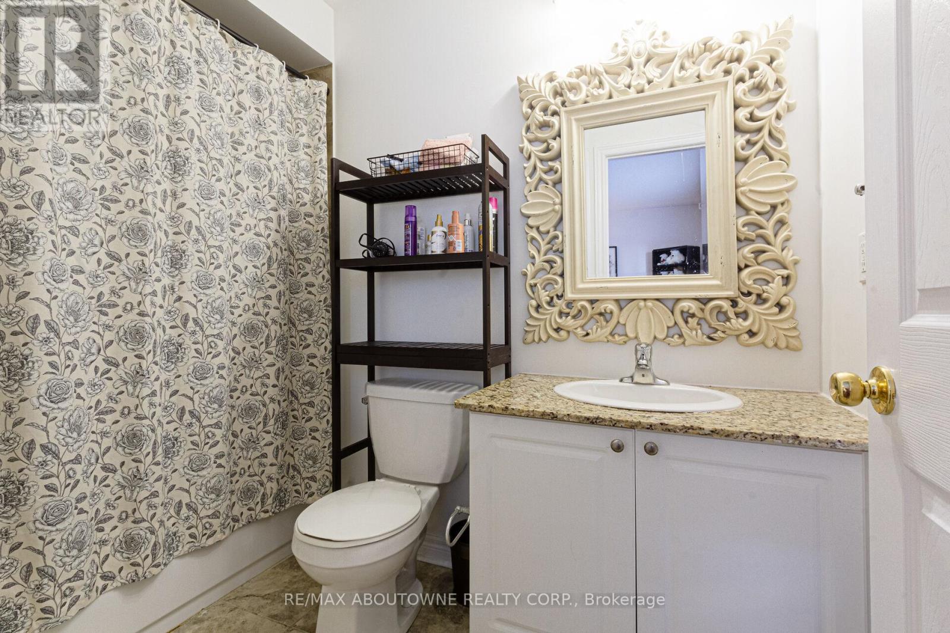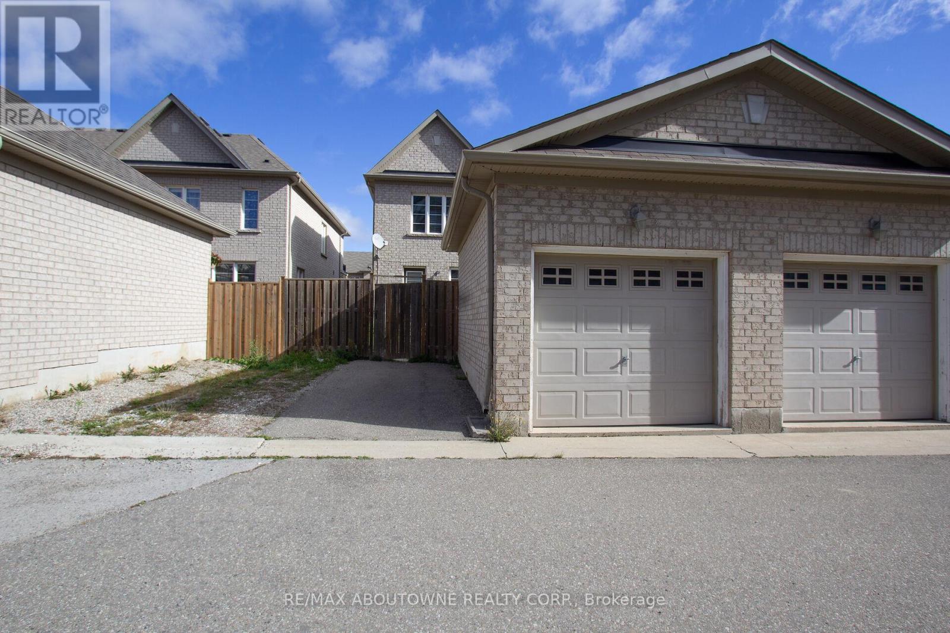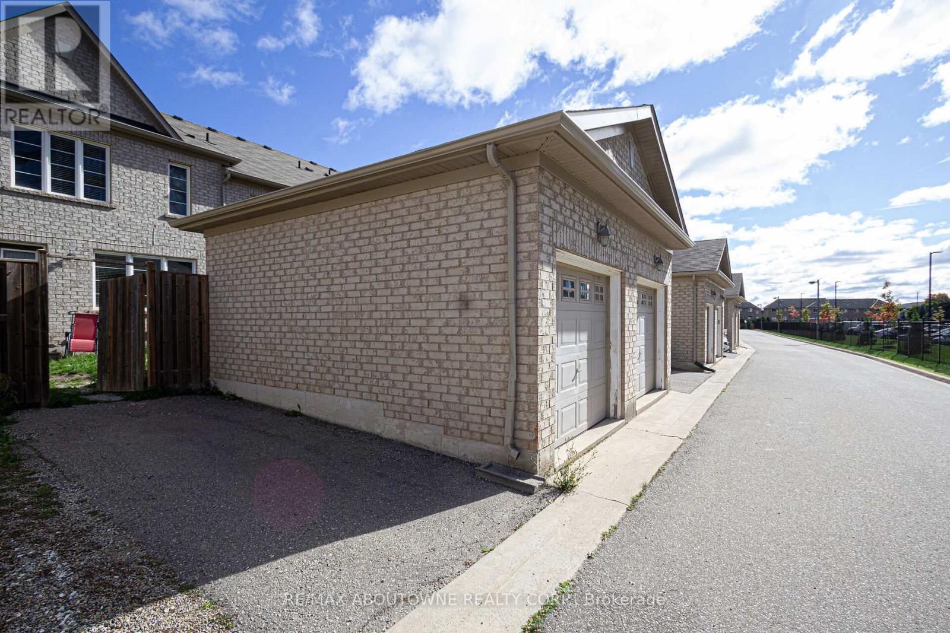2396 Baronwood Drive Oakville, Ontario L6M 0J7
4 Bedroom
4 Bathroom
1499.9875 - 1999.983 sqft
Central Air Conditioning
Forced Air
$3,600 Monthly
Stunning ""END UNIT"" over 2,000 sq ft. of living space, carpet free t/o, recently painted from top to bottom, new laminate on the main + 2nd floors. Spacious open concept kitchen + breakfast area, granite counters + s/s appliances. Bright home with large windows. Fully finished basement with a 4th bedroom, 3 pc ensuite, rec room, laundry and storage. No smokers or pets. Quiet location, close to Hwy. 5, QEW, Bronte GO, Oakville Trafalgar Hospital, public transit, schools, parks and shopping. **** EXTRAS **** Tenants pay for all utilities, hot water tank rental and tenants insurance. (id:24801)
Property Details
| MLS® Number | W11928427 |
| Property Type | Single Family |
| Community Name | 1019 - WM Westmount |
| AmenitiesNearBy | Hospital, Public Transit, Schools, Place Of Worship |
| CommunityFeatures | Community Centre |
| ParkingSpaceTotal | 2 |
Building
| BathroomTotal | 4 |
| BedroomsAboveGround | 3 |
| BedroomsBelowGround | 1 |
| BedroomsTotal | 4 |
| Appliances | Blinds, Dryer, Microwave, Refrigerator, Stove, Washer |
| BasementDevelopment | Finished |
| BasementType | Full (finished) |
| ConstructionStyleAttachment | Attached |
| CoolingType | Central Air Conditioning |
| ExteriorFinish | Stone, Stucco |
| FireProtection | Smoke Detectors |
| FlooringType | Laminate, Ceramic |
| FoundationType | Poured Concrete |
| HalfBathTotal | 1 |
| HeatingFuel | Natural Gas |
| HeatingType | Forced Air |
| StoriesTotal | 2 |
| SizeInterior | 1499.9875 - 1999.983 Sqft |
| Type | Row / Townhouse |
| UtilityWater | Municipal Water |
Parking
| Detached Garage |
Land
| Acreage | No |
| LandAmenities | Hospital, Public Transit, Schools, Place Of Worship |
| Sewer | Sanitary Sewer |
| SizeDepth | 89 Ft ,2 In |
| SizeFrontage | 24 Ft ,6 In |
| SizeIrregular | 24.5 X 89.2 Ft |
| SizeTotalText | 24.5 X 89.2 Ft |
Rooms
| Level | Type | Length | Width | Dimensions |
|---|---|---|---|---|
| Second Level | Primary Bedroom | 4.03 m | 4.17 m | 4.03 m x 4.17 m |
| Second Level | Bedroom 2 | 3.16 m | 2.56 m | 3.16 m x 2.56 m |
| Second Level | Bedroom 3 | 3.1 m | 3.04 m | 3.1 m x 3.04 m |
| Basement | Bedroom 4 | 5 m | 3.04 m | 5 m x 3.04 m |
| Basement | Recreational, Games Room | 3.04 m | 3.04 m | 3.04 m x 3.04 m |
| Main Level | Living Room | 6.06 m | 3.04 m | 6.06 m x 3.04 m |
| Main Level | Dining Room | 6.06 m | 3.04 m | 6.06 m x 3.04 m |
| Main Level | Kitchen | 3.41 m | 3.26 m | 3.41 m x 3.26 m |
| Main Level | Eating Area | 3.71 m | 3.71 m | 3.71 m x 3.71 m |
Interested?
Contact us for more information
Judith Ann Brokking
Salesperson
RE/MAX Aboutowne Realty Corp.
1235 North Service Rd W #100d
Oakville, Ontario L6M 3G5
1235 North Service Rd W #100d
Oakville, Ontario L6M 3G5









