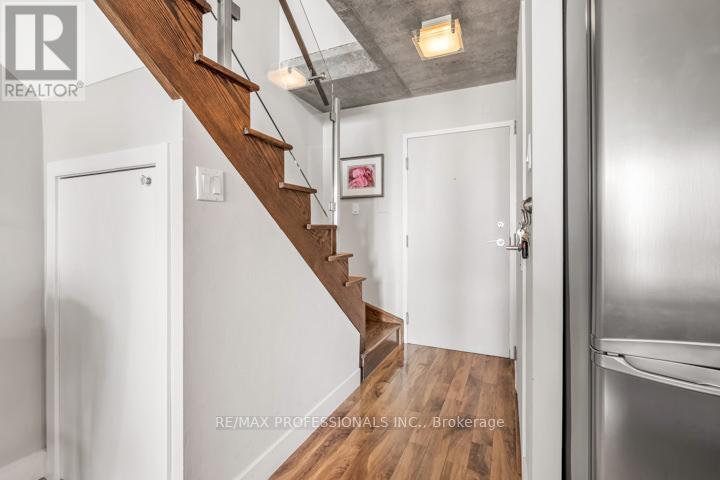Ph4 - 954 King Street W Toronto, Ontario M6K 1G5
$3,000 Monthly
King West Penthouse Loft with stunning south view/balcony (lake+city) view ! **Rent includes utilities + 1 parking spot** Architecturally unique, 2-storey living space with large windows, exposed concrete walls/ceiling, Hardwood floors, polished concrete floors, frameless glass railings, & more! Open concept, main floor with a functional layout, powder room, full size principal rooms & modern kitchen (stainless steel appliances). Extraordinary Master Bedroom retreat with a dressing room & ensuite Bathroom. South facing balcony overlooks Massey Harris Park and has city/lake views. No pets/no smoking. 1 year minimum rental term. Tenants to provide all the usuals (job letter, Credit report, references, ID, TREB rental application). A Must See! *No pets/no smoking*. **** EXTRAS **** Live accross Massey Harris Park, a couple blocks from Trinity Bellwoods Park, Queen West Shops, Liberty Village or Even the Waterfront! parkette & TTC at your Doorstep! Enjoy An Urban Lifestyle. Inc: Wardrobe & Shelf in Mbr. 1 Prkng Spot! (id:24801)
Property Details
| MLS® Number | C11928459 |
| Property Type | Single Family |
| Community Name | Niagara |
| AmenitiesNearBy | Park, Public Transit |
| CommunityFeatures | Pets Not Allowed |
| Features | Balcony |
| ParkingSpaceTotal | 1 |
Building
| BathroomTotal | 2 |
| BedroomsAboveGround | 1 |
| BedroomsBelowGround | 1 |
| BedroomsTotal | 2 |
| Amenities | Exercise Centre, Party Room |
| ArchitecturalStyle | Loft |
| CoolingType | Central Air Conditioning |
| ExteriorFinish | Concrete |
| FireProtection | Security System |
| FlooringType | Hardwood |
| HalfBathTotal | 1 |
| HeatingFuel | Natural Gas |
| HeatingType | Forced Air |
| SizeInterior | 699.9943 - 798.9932 Sqft |
| Type | Apartment |
Parking
| Underground |
Land
| Acreage | No |
| LandAmenities | Park, Public Transit |
| SurfaceWater | Lake/pond |
Rooms
| Level | Type | Length | Width | Dimensions |
|---|---|---|---|---|
| Second Level | Primary Bedroom | 11.38 m | 9.84 m | 11.38 m x 9.84 m |
| Second Level | Den | 8.76 m | 8.17 m | 8.76 m x 8.17 m |
| Main Level | Foyer | 1.82 m | 1 m | 1.82 m x 1 m |
| Main Level | Kitchen | 8.46 m | 4.99 m | 8.46 m x 4.99 m |
| Main Level | Living Room | 14.5 m | 11.35 m | 14.5 m x 11.35 m |
| Main Level | Dining Room | 14.5 m | 11.35 m | 14.5 m x 11.35 m |
https://www.realtor.ca/real-estate/27813954/ph4-954-king-street-w-toronto-niagara-niagara
Interested?
Contact us for more information
John Lagakos
Salesperson
4242 Dundas St W Unit 9
Toronto, Ontario M8X 1Y6
















