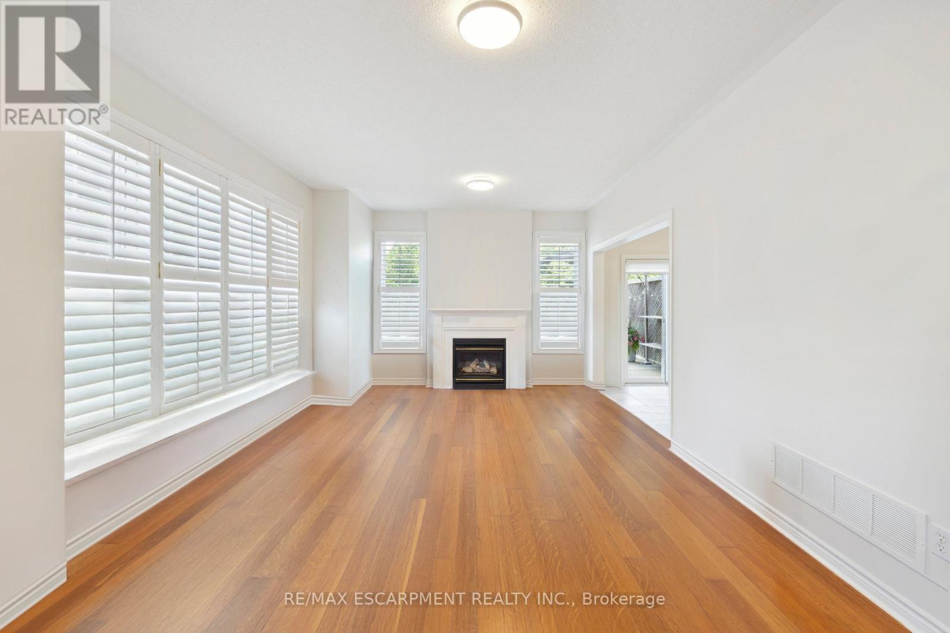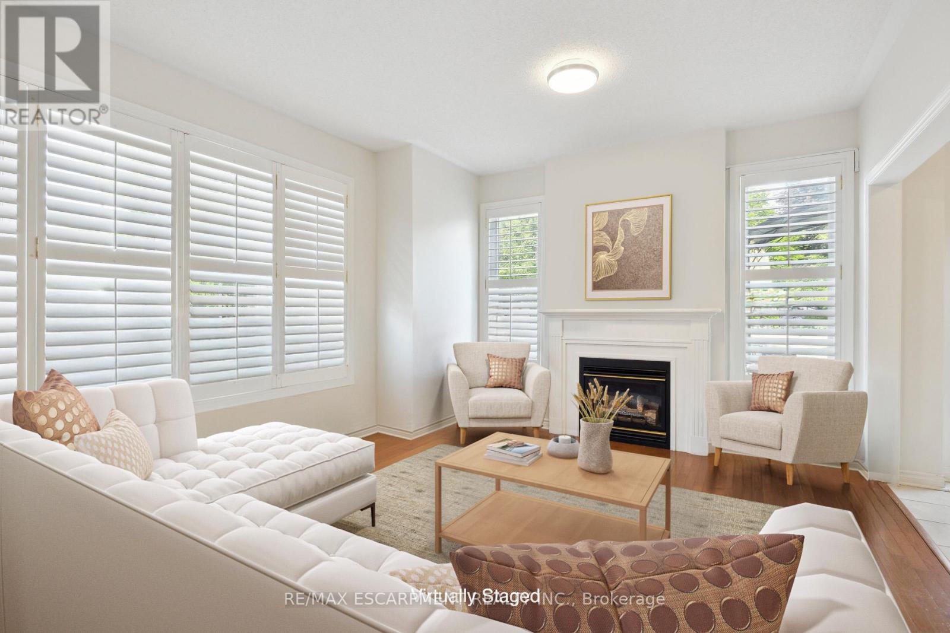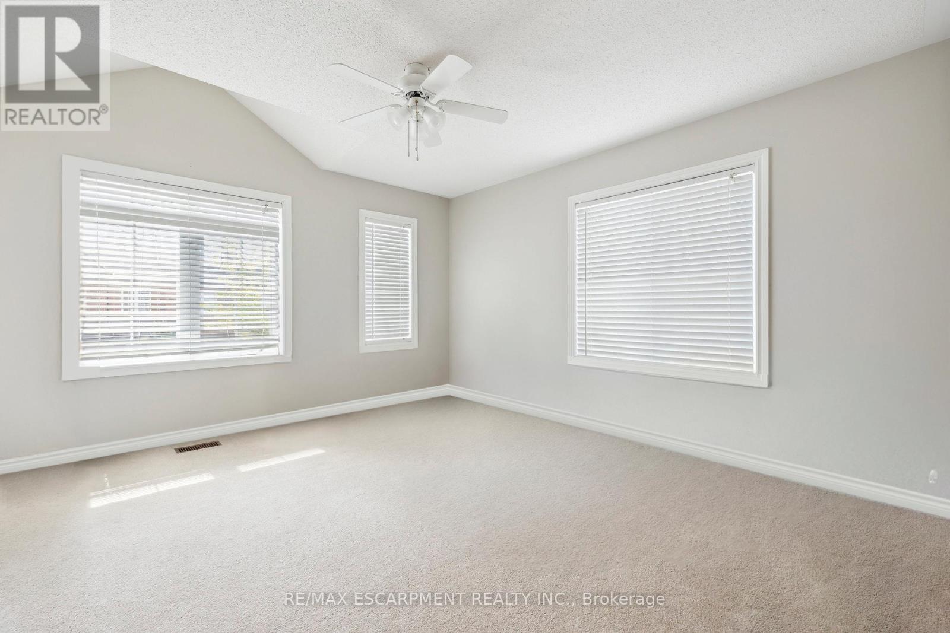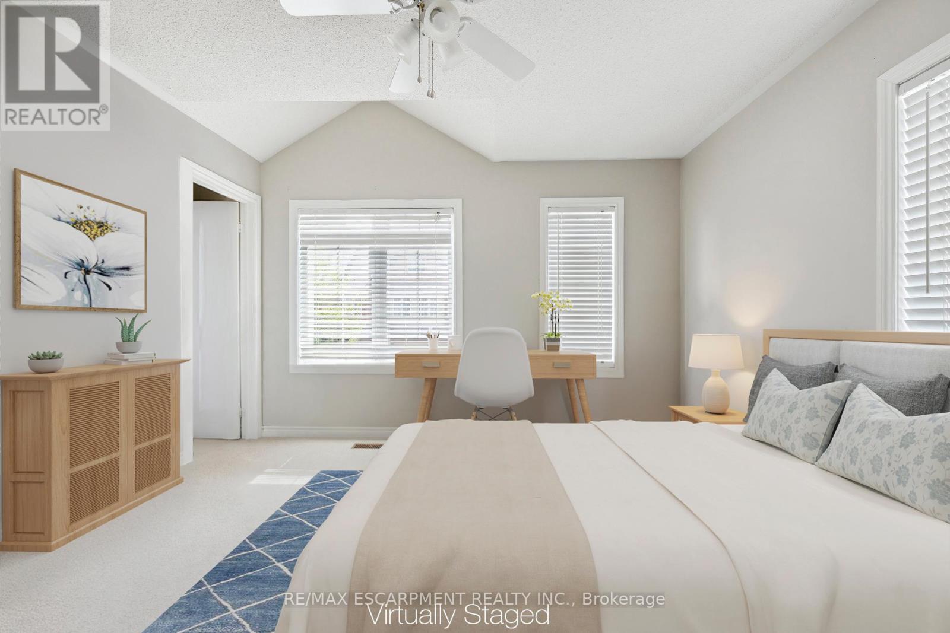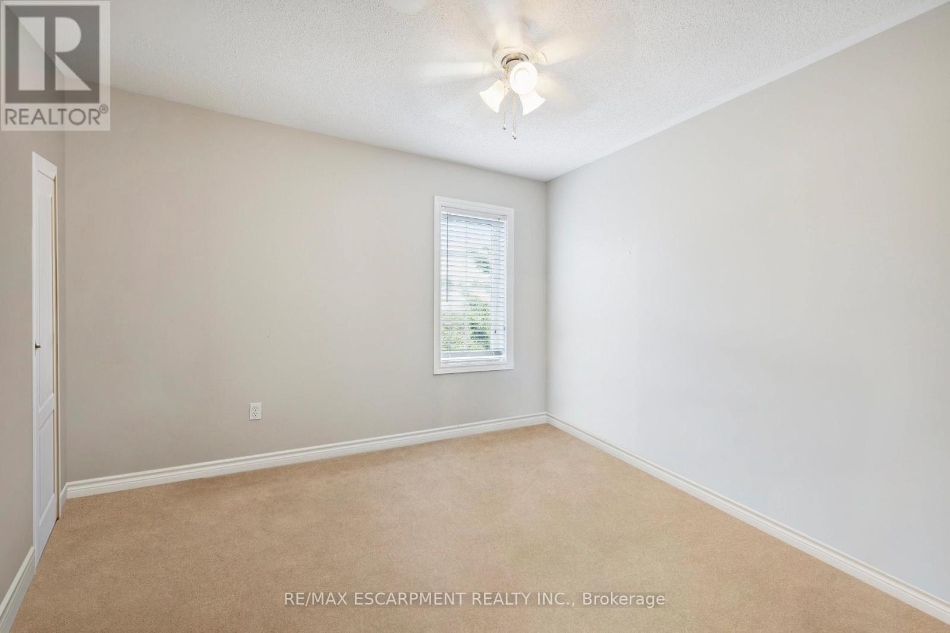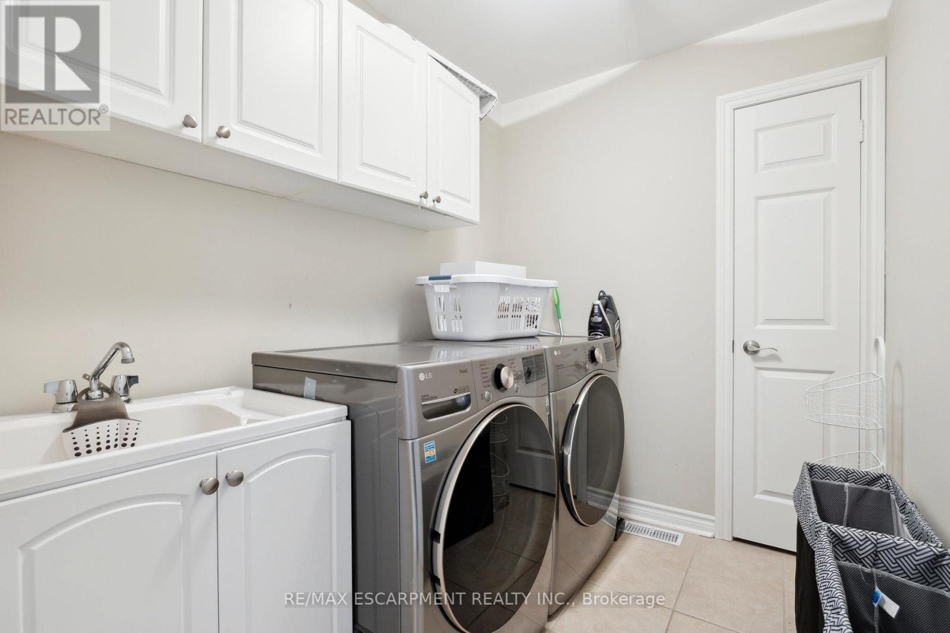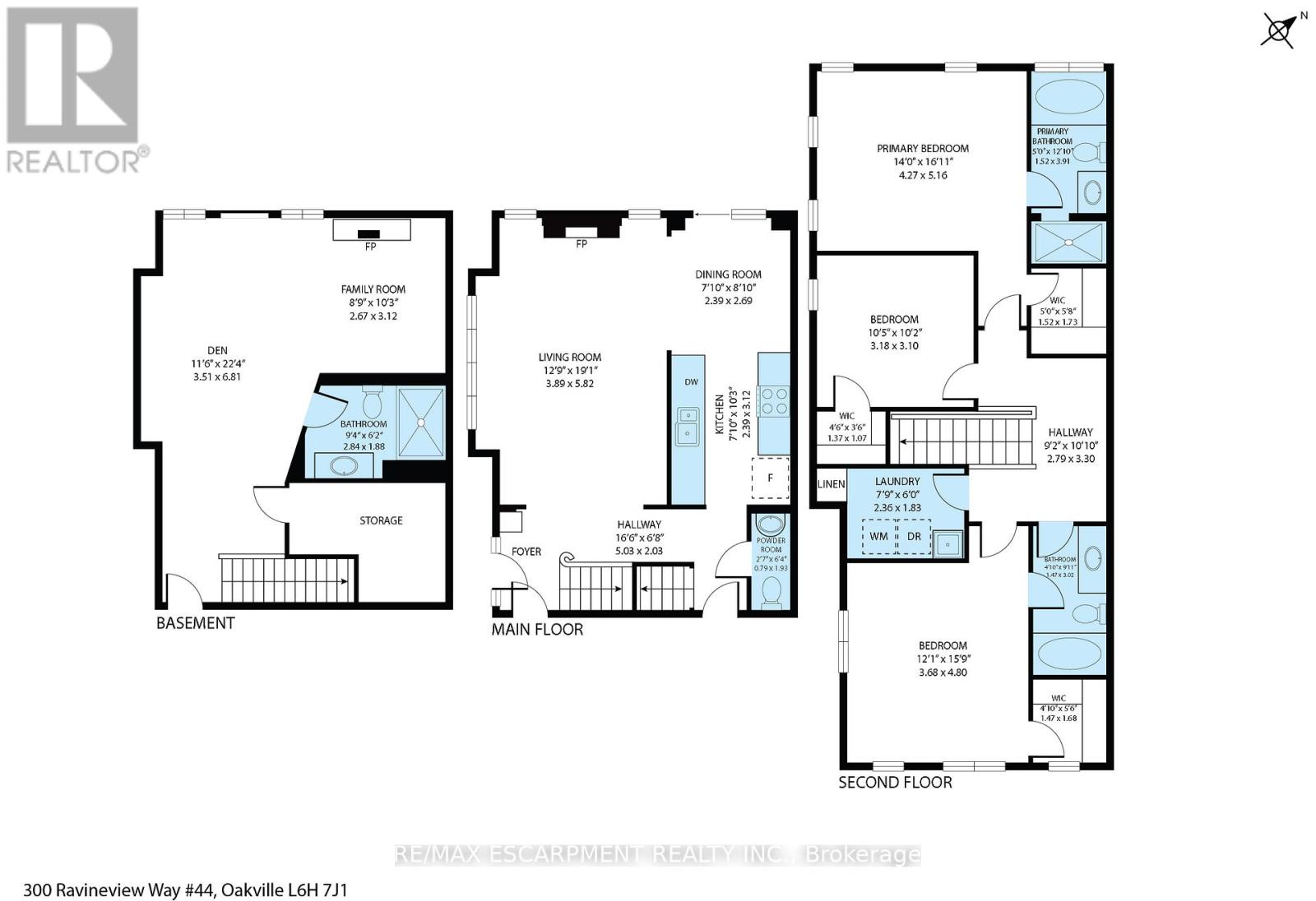44 - 300 Ravineview Way Oakville, Ontario L6H 7J2
$1,187,777Maintenance, Common Area Maintenance, Insurance, Parking
$591.57 Monthly
Maintenance, Common Area Maintenance, Insurance, Parking
$591.57 MonthlyWelcome to your urban retreat in the heart of the city! Located in the peaceful enclave of The Brownstones this stunning end-unit townhouse combines modern living with natural beauty. Featuring a double car garage and a pie-shaped backyard, its surrounded by scenic walking trails, a serene pond and lush forests. A true haven for nature lovers. Step inside to the main level, where 9' ceilings and bright wrap-around windows fill the great room with natural light. The cozy gas fireplace adds charm creating a perfect space for relaxation and family gatherings. The elegant white kitchen with granite countertops flows seamlessly into the dining area, which opens onto a spacious deck with beautiful ravine views, ideal for morning coffee or evening entertaining. Upstairs the luxurious primary bedroom boasts a 5-piece ensuite and a large walk-in closet, while wrap-around windows offer panoramic views. The oversized second bedroom also has a walk-in closet and semi-ensuite bath, providing comfort and privacy, perfect for guests or as a second primary bedroom. The third bedroom has a walk-in closet and is a perfect child's room or it can be used as a den, ideal for work from home. The professionally finished basement with a versatile 3-piece bath provides an excellent space for recreation or guest accommodations. Additional features include a second-floor laundry room for convenience. This rare gem is ideal for professionals, young families, and retirees looking for a blend of luxury, comfort and nature. Just steps from schools (Iroquois Ridge HS), a recreation center, walking trails, shopping, and transit access (QEW/403/407), its only 25 minutes from Toronto Airport. Enjoy the sense of community within this friendly complex, with regular social gatherings and the mantra, ""The best place in Oakville to call home."" Dont miss the chance to make this hidden gem your forever home! **** EXTRAS **** Roof 2015, New Insulated Garage Doors 2019, Most Windows Replaced, Furnace/Dehumidifier 2020. Monthly Condo fee includes exterior home maintenance: roof, windows, garage doors, doors, lawn maintenance and street snow removal. (id:24801)
Property Details
| MLS® Number | W11928470 |
| Property Type | Single Family |
| Community Name | Iroquois Ridge North |
| CommunityFeatures | Pet Restrictions |
| EquipmentType | Water Heater |
| Features | Cul-de-sac, Wooded Area, Ravine, Conservation/green Belt |
| ParkingSpaceTotal | 4 |
| RentalEquipmentType | Water Heater |
Building
| BathroomTotal | 4 |
| BedroomsAboveGround | 3 |
| BedroomsTotal | 3 |
| Appliances | Garage Door Opener Remote(s), Blinds, Dishwasher, Dryer, Microwave, Refrigerator, Stove, Washer |
| BasementDevelopment | Finished |
| BasementType | Full (finished) |
| CoolingType | Central Air Conditioning |
| ExteriorFinish | Brick, Stone |
| FireplacePresent | Yes |
| FlooringType | Hardwood, Carpeted, Ceramic |
| HalfBathTotal | 1 |
| HeatingFuel | Natural Gas |
| HeatingType | Forced Air |
| StoriesTotal | 2 |
| SizeInterior | 1399.9886 - 1598.9864 Sqft |
| Type | Row / Townhouse |
Parking
| Attached Garage |
Land
| Acreage | No |
| SurfaceWater | Lake/pond |
Rooms
| Level | Type | Length | Width | Dimensions |
|---|---|---|---|---|
| Second Level | Primary Bedroom | 5.16 m | 4.27 m | 5.16 m x 4.27 m |
| Second Level | Bathroom | 3.91 m | 1.52 m | 3.91 m x 1.52 m |
| Second Level | Bedroom 2 | 4.8 m | 3.68 m | 4.8 m x 3.68 m |
| Second Level | Bedroom 3 | 3.18 m | 3.1 m | 3.18 m x 3.1 m |
| Second Level | Bathroom | 1.47 m | 3.02 m | 1.47 m x 3.02 m |
| Second Level | Laundry Room | 2.36 m | 1.83 m | 2.36 m x 1.83 m |
| Basement | Recreational, Games Room | 3.12 m | 2.67 m | 3.12 m x 2.67 m |
| Basement | Bathroom | 2.84 m | 1.88 m | 2.84 m x 1.88 m |
| Main Level | Great Room | 5.82 m | 3.89 m | 5.82 m x 3.89 m |
| Main Level | Kitchen | 3.12 m | 2.39 m | 3.12 m x 2.39 m |
| Main Level | Dining Room | 2.69 m | 2.39 m | 2.69 m x 2.39 m |
| Main Level | Bathroom | 1.93 m | 0.79 m | 1.93 m x 0.79 m |
Interested?
Contact us for more information
Andrea Valerie Sharp
Salesperson
2180 Itabashi Way #4h
Burlington, Ontario L7M 5A5





