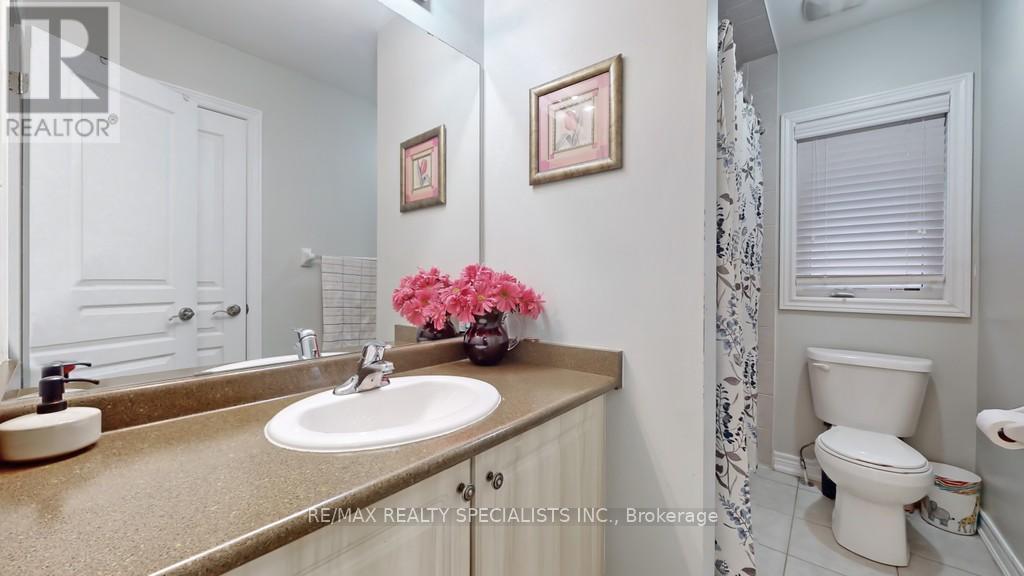53 Heatherglen Drive Brampton, Ontario L6Y 5X2
$1,569,000
Absolutely Gorgeous & Spotless Detached Home built Front Elevation with Stone/Bricks in Brampton's Prestigious Community Of Credit Valley, Situated on * 45 Ft Ravine Lot* Offering 5 + 2 Bedrooms + Office + 5 Washrooms with Finished Look-Out Basement (2 Bedrooms,Kitchen,Living,4pc Bath) & 2 Separate Entrances; M/F 9 Ft Ceilings; Double Door Entry; Master Bedroom has 5 Pc Ensuite & 2 W/I His & Her Closets with Coffered Ceilings and view to Ravine ; All Bedrooms have washrooms Connected ; Oak Staircase; Pot Lights, Ceramics , Hardwood on Main Floor, New Laminate Floor on 2nd Level all Bedrooms; Laminate & Ceramics in Basement: (No carpet in entire House); Delightful Eat in Kitchen comes with Granite Counter Tops, Centre Island, S/S appliances & Breakfast Area Over-looks to Green-Built; ; All Bedrooms are very spacious.Main Floor Laundry With Access to 2 Car Garage.; 2nd Laundry connections in Basement **** EXTRAS **** ** Do Not Miss This House Backing on to Ravine & Fronting on to Park ** Finished Look Out Basement with Larger Windows & 2 Sep. Entrances ;Sellers & Listing Broker Do Not Warrant Retroft Status Of Finished Basement/ Sep. Entrance ; (id:24801)
Property Details
| MLS® Number | W11928476 |
| Property Type | Single Family |
| Community Name | Credit Valley |
| AmenitiesNearBy | Park, Public Transit, Schools |
| CommunityFeatures | Community Centre |
| Features | Ravine, Carpet Free |
| ParkingSpaceTotal | 6 |
Building
| BathroomTotal | 5 |
| BedroomsAboveGround | 5 |
| BedroomsBelowGround | 2 |
| BedroomsTotal | 7 |
| Appliances | Dishwasher, Dryer, Refrigerator, Stove, Washer, Window Coverings |
| BasementDevelopment | Finished |
| BasementFeatures | Separate Entrance |
| BasementType | N/a (finished) |
| ConstructionStyleAttachment | Detached |
| CoolingType | Central Air Conditioning |
| ExteriorFinish | Brick Facing, Stone |
| FireplacePresent | Yes |
| FlooringType | Laminate, Ceramic, Hardwood |
| FoundationType | Poured Concrete |
| HalfBathTotal | 1 |
| HeatingFuel | Natural Gas |
| HeatingType | Forced Air |
| StoriesTotal | 2 |
| SizeInterior | 2999.975 - 3499.9705 Sqft |
| Type | House |
| UtilityWater | Municipal Water |
Parking
| Attached Garage |
Land
| Acreage | No |
| FenceType | Fenced Yard |
| LandAmenities | Park, Public Transit, Schools |
| Sewer | Sanitary Sewer |
| SizeDepth | 102 Ft ,8 In |
| SizeFrontage | 45 Ft |
| SizeIrregular | 45 X 102.7 Ft ; Rear 45.31 Ft And N/e 97.45 Ft |
| SizeTotalText | 45 X 102.7 Ft ; Rear 45.31 Ft And N/e 97.45 Ft |
Rooms
| Level | Type | Length | Width | Dimensions |
|---|---|---|---|---|
| Second Level | Bedroom 5 | 3.6 m | 2.85 m | 3.6 m x 2.85 m |
| Second Level | Primary Bedroom | 5.37 m | 3.97 m | 5.37 m x 3.97 m |
| Second Level | Bedroom 2 | 4.58 m | 3.36 m | 4.58 m x 3.36 m |
| Second Level | Bedroom 3 | 4.66 m | 3.36 m | 4.66 m x 3.36 m |
| Second Level | Bedroom 4 | 3.36 m | 3.36 m | 3.36 m x 3.36 m |
| Basement | Recreational, Games Room | 7.02 m | 3.97 m | 7.02 m x 3.97 m |
| Main Level | Kitchen | 5.31 m | 3.97 m | 5.31 m x 3.97 m |
| Main Level | Eating Area | 5.31 m | 3.97 m | 5.31 m x 3.97 m |
| Main Level | Living Room | 6.1 m | 3.66 m | 6.1 m x 3.66 m |
| Main Level | Dining Room | 6.1 m | 3.66 m | 6.1 m x 3.66 m |
| Main Level | Family Room | 4.88 m | 3.97 m | 4.88 m x 3.97 m |
| Main Level | Office | 3.23 m | 2.87 m | 3.23 m x 2.87 m |
Interested?
Contact us for more information
Jag Aujla
Broker
490 Bramalea Road Suite 400
Brampton, Ontario L6T 0G1











































