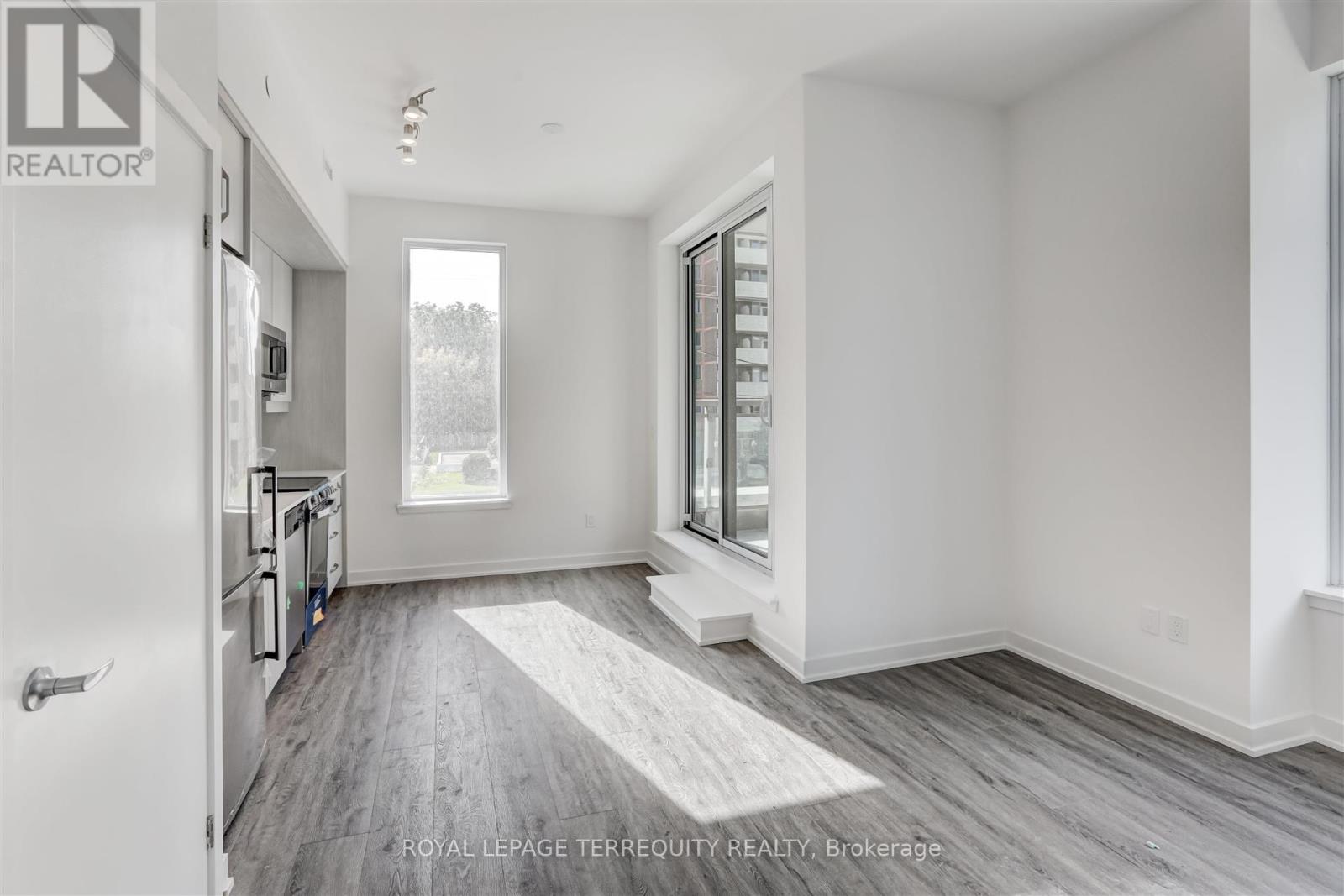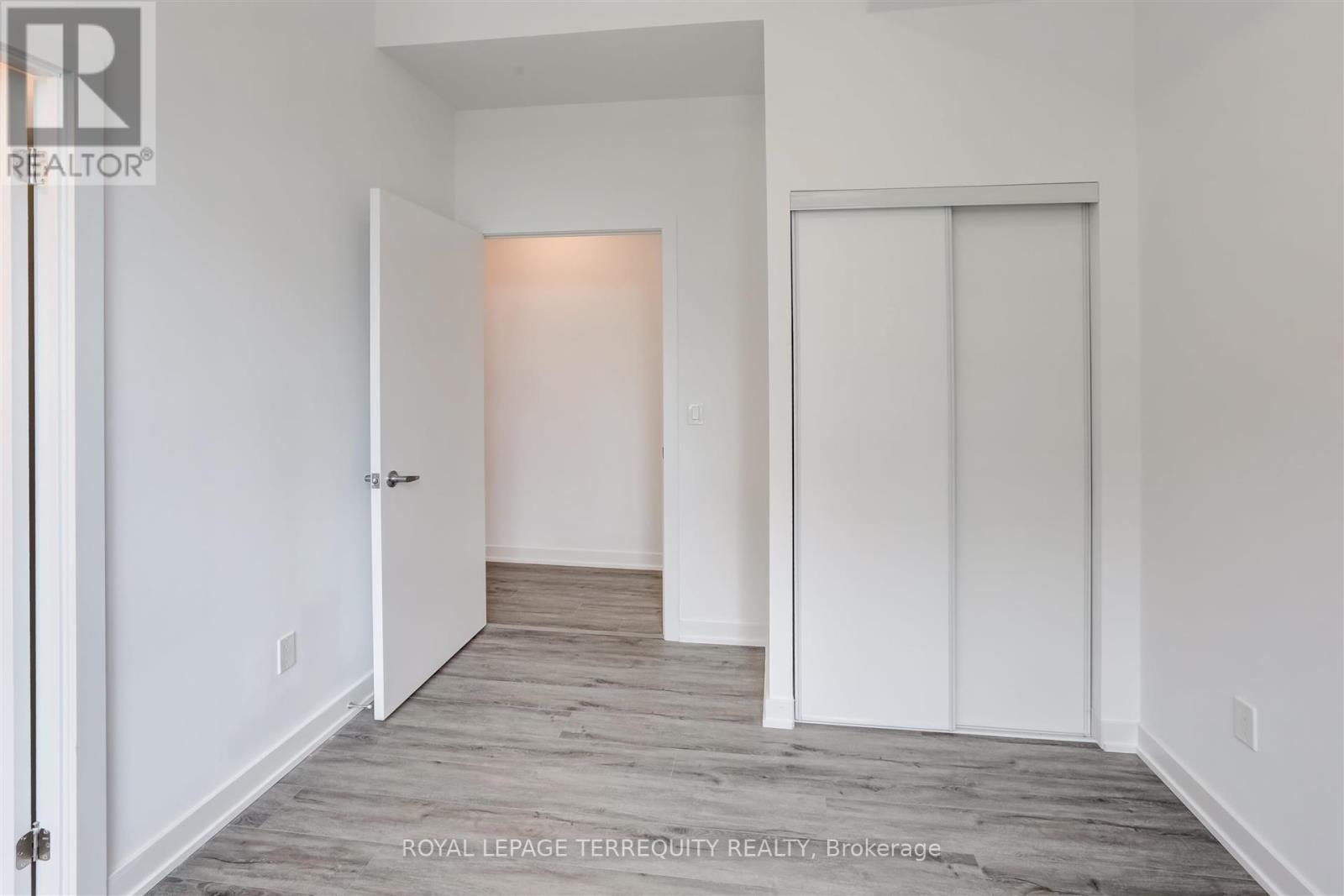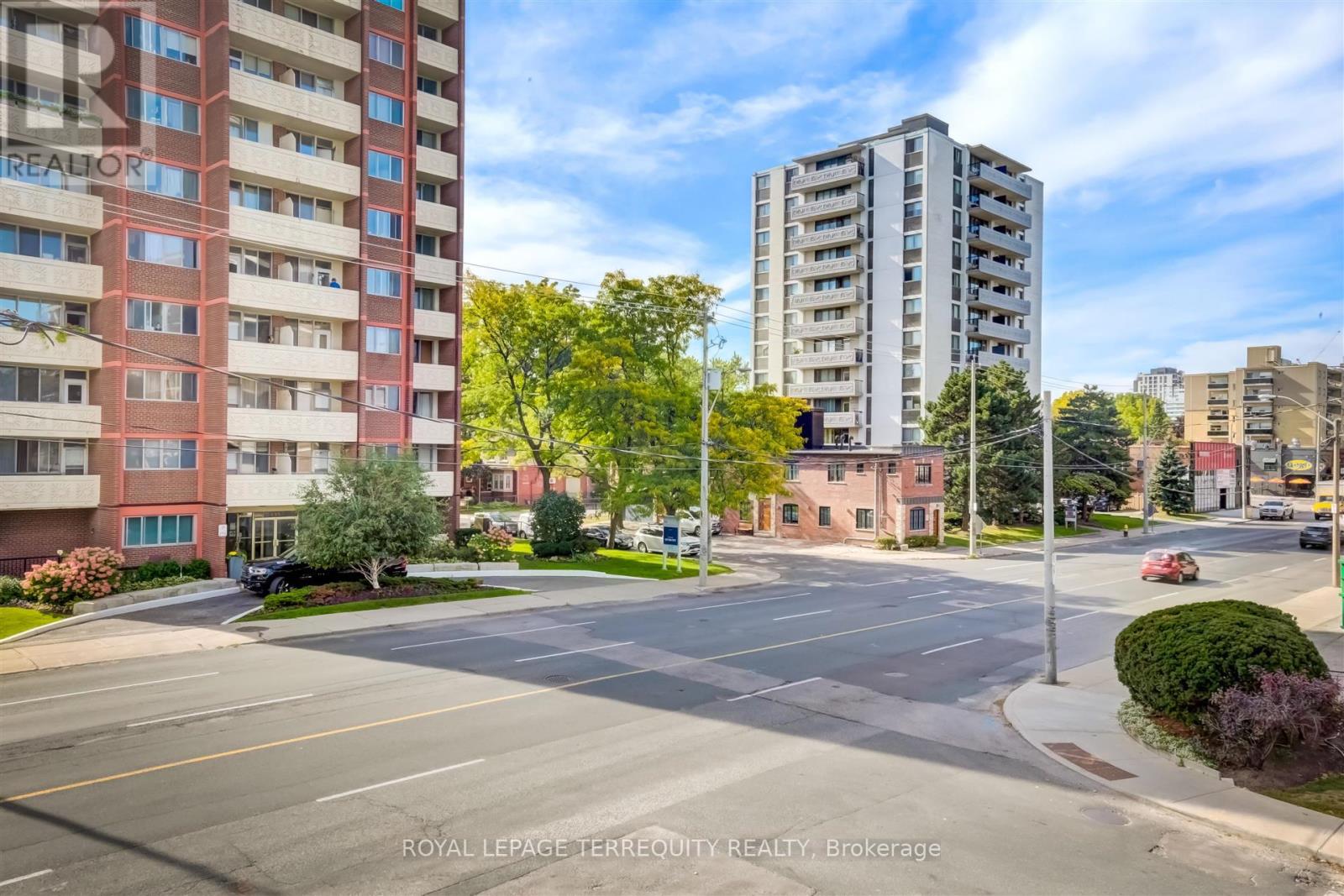201 - 1 Cardiff Road Toronto, Ontario M4P 0G2
2 Bedroom
2 Bathroom
599.9954 - 698.9943 sqft
Central Air Conditioning
Forced Air
$2,375 Monthly
Great opportunity to live in a beautiful modern 1Bed And Den Corner Unit That Is Flooded With Natural Light. Incredible Soaring Ceilings! Bedroom Has An Ensuite Bathroom! Den Could Be A Home Office Or Flex Space. Large Windows In Every Room. Sleek And Modern Kitchen with stainless steel Appliances. Literally Steps To Transit and the new Mount Pleasant and Bayview (Leaside) Stops, And Every Other Convenience Imaginable at Yonge Eglinton. (id:24801)
Property Details
| MLS® Number | C11928569 |
| Property Type | Single Family |
| Neigbourhood | Mount Pleasant East |
| Community Name | Mount Pleasant East |
| AmenitiesNearBy | Hospital, Park, Schools |
| CommunityFeatures | Pets Not Allowed |
| Features | Balcony |
Building
| BathroomTotal | 2 |
| BedroomsAboveGround | 1 |
| BedroomsBelowGround | 1 |
| BedroomsTotal | 2 |
| Amenities | Exercise Centre, Party Room, Visitor Parking |
| Appliances | Dishwasher, Dryer, Refrigerator, Stove, Washer |
| CoolingType | Central Air Conditioning |
| ExteriorFinish | Concrete |
| FlooringType | Hardwood |
| HeatingFuel | Natural Gas |
| HeatingType | Forced Air |
| SizeInterior | 599.9954 - 698.9943 Sqft |
| Type | Apartment |
Parking
| Underground |
Land
| Acreage | No |
| LandAmenities | Hospital, Park, Schools |
Rooms
| Level | Type | Length | Width | Dimensions |
|---|---|---|---|---|
| Flat | Living Room | 4.8 m | 4.2 m | 4.8 m x 4.2 m |
| Flat | Kitchen | 4.2 m | 4.8 m | 4.2 m x 4.8 m |
| Flat | Den | 3.81 m | 1.98 m | 3.81 m x 1.98 m |
| Flat | Primary Bedroom | 3.2 m | 2.89 m | 3.2 m x 2.89 m |
Interested?
Contact us for more information
Tim Nagel
Salesperson
Royal LePage Terrequity Realty
293 Eglinton Ave East
Toronto, Ontario M4P 1L3
293 Eglinton Ave East
Toronto, Ontario M4P 1L3

























