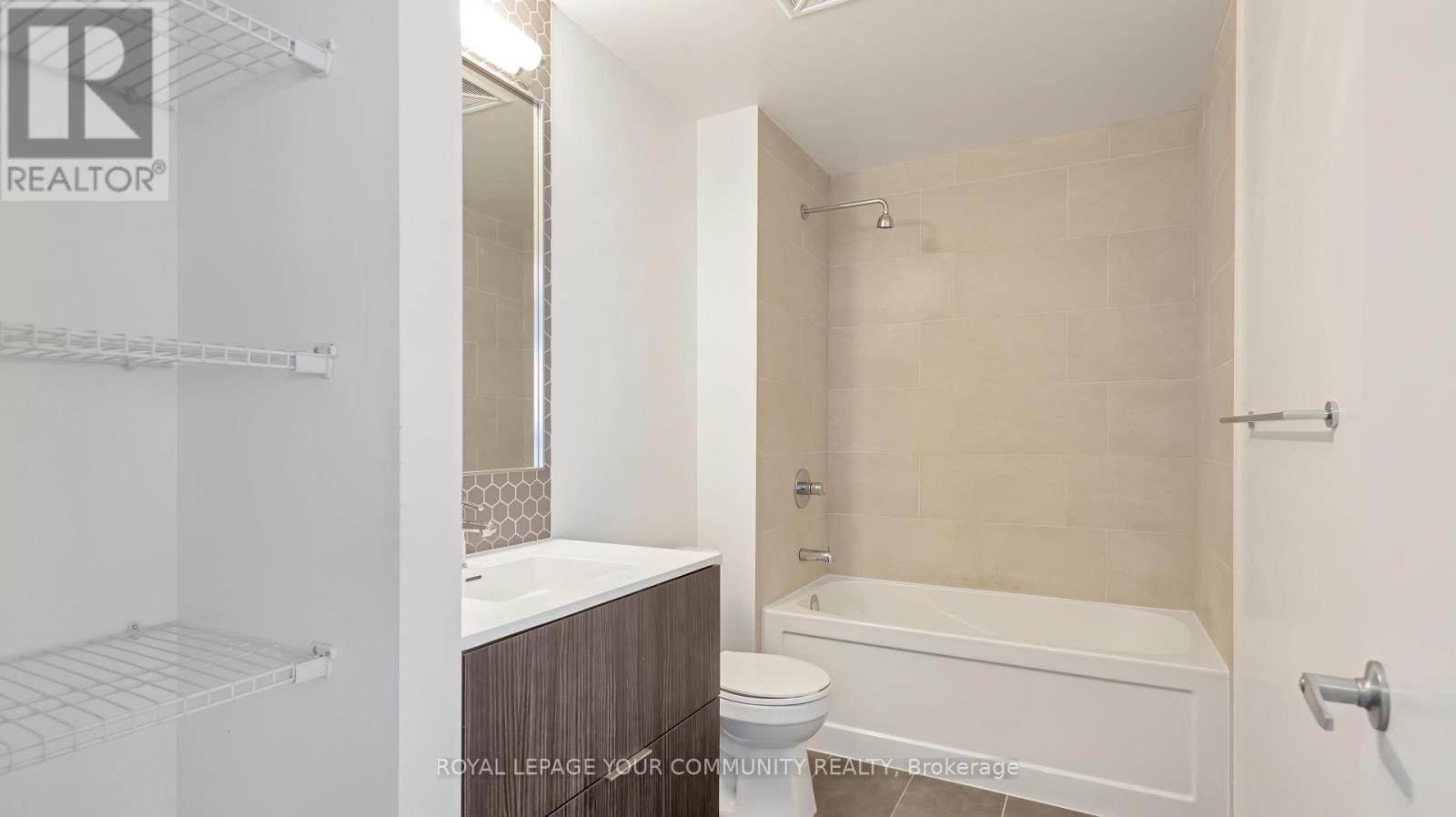1504 - 2520 Eglinton Avenue Mississauga, Ontario L5M 0Y4
$539,000Maintenance, Insurance, Common Area Maintenance
$422.25 Monthly
Maintenance, Insurance, Common Area Maintenance
$422.25 MonthlyPrime Location! This Bright And Clean 1-Bedroom, 1-Bathroom Condo Offers The Perfect Blend Of Comfort And Convenience In A Sought-After Part Of Mississauga. Ideally Situated Just Moments From Shopping, Dining, Erin Mills Parkway, The Hospital, And Public Transit, You'll Have Everything You Need Right At Your Doorstep. The Unit Boasts Full-Sized Appliances, Ample Natural Light, And Comes With The Added Bonus Of 1 Parking Space And 1 Locker. Perfect For First-Time Buyers Or Anyone Seeking Easy Access To All That Mississauga Has To Offer! (id:24801)
Property Details
| MLS® Number | W11928563 |
| Property Type | Single Family |
| Community Name | Central Erin Mills |
| AmenitiesNearBy | Schools, Public Transit, Place Of Worship, Park, Hospital |
| CommunityFeatures | Pet Restrictions |
| Features | Balcony, Carpet Free, In Suite Laundry |
| ParkingSpaceTotal | 1 |
Building
| BathroomTotal | 1 |
| BedroomsAboveGround | 1 |
| BedroomsTotal | 1 |
| Amenities | Party Room, Exercise Centre, Security/concierge, Visitor Parking, Storage - Locker |
| Appliances | Dishwasher, Dryer, Refrigerator, Stove, Washer |
| CoolingType | Central Air Conditioning |
| ExteriorFinish | Concrete |
| FlooringType | Laminate |
| HeatingFuel | Natural Gas |
| HeatingType | Forced Air |
| SizeInterior | 499.9955 - 598.9955 Sqft |
| Type | Apartment |
Parking
| Underground |
Land
| Acreage | No |
| LandAmenities | Schools, Public Transit, Place Of Worship, Park, Hospital |
Rooms
| Level | Type | Length | Width | Dimensions |
|---|---|---|---|---|
| Flat | Living Room | 3.78 m | 2.18 m | 3.78 m x 2.18 m |
| Flat | Dining Room | 4.27 m | 1.47 m | 4.27 m x 1.47 m |
| Flat | Kitchen | 3.76 m | 1.45 m | 3.76 m x 1.45 m |
| Flat | Bedroom | 3.23 m | 3.43 m | 3.23 m x 3.43 m |
Interested?
Contact us for more information
Maryam Keshvarpour
Broker
9411 Jane Street
Vaughan, Ontario L6A 4J3
Stefania Barbieri
Broker
9411 Jane Street
Vaughan, Ontario L6A 4J3























