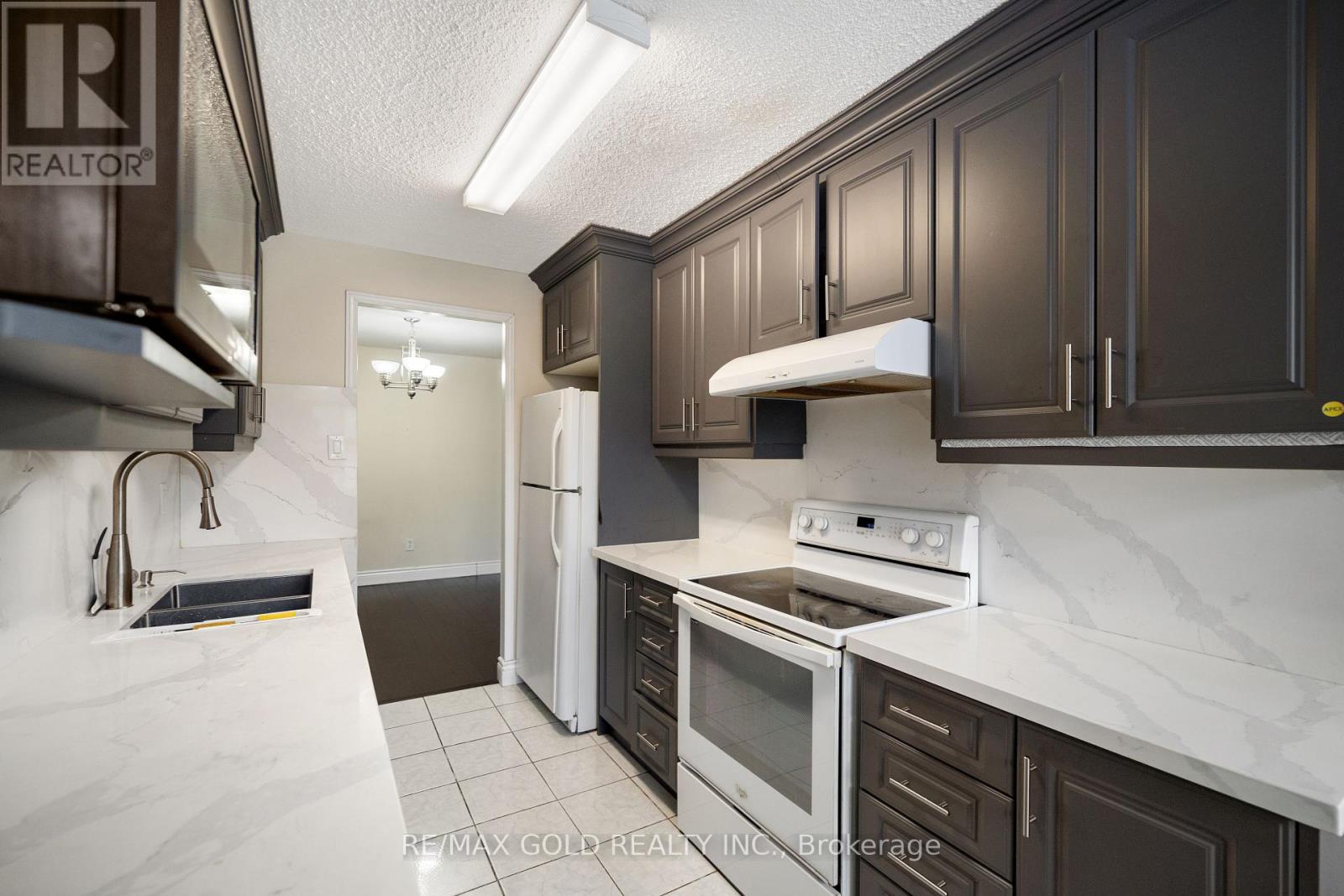307 - 15 Kensington Road Brampton, Ontario L6T 3W8
$525,000Maintenance, Heat, Electricity, Water, Cable TV, Common Area Maintenance, Parking, Insurance
$773 Monthly
Maintenance, Heat, Electricity, Water, Cable TV, Common Area Maintenance, Parking, Insurance
$773 MonthlyBeautiful, Spacious And Well Maintained Condo Located In Most Desirable Area In Brampton. Laminate Floors In Living/Dining. Condo With Modern Painted Colors. Renovated Kitchen With Which Includes Kitchen Top, Cabinets, Dishwasher. Washroom With Vanity, Tiles And Paint. Newly Renovated Bathroom. Steps Away From Go Station, Bramalea City Centre & Library, Bus Terminal, Medical, Library, Grocery Stores And Chinguacousy Park. A House Must Visit. **** EXTRAS **** All Existing Appliances,Elfs & Window Coverings.This Unit Is Close To Elevator & Approx 1,000Sq Feet(978). Bedrooms Exposed To Sunlight. Building Has Access To Exercise Room, OutdoorPool, Party/Meeting Room Etc. The Unit Is Well Cared Of. (id:24801)
Property Details
| MLS® Number | W11928624 |
| Property Type | Single Family |
| Community Name | Queen Street Corridor |
| Amenities Near By | Hospital, Park, Place Of Worship, Public Transit |
| Community Features | Pets Not Allowed, Community Centre |
| Features | Balcony, Laundry- Coin Operated |
| Parking Space Total | 1 |
| Pool Type | Outdoor Pool |
Building
| Bathroom Total | 1 |
| Bedrooms Above Ground | 2 |
| Bedrooms Total | 2 |
| Amenities | Exercise Centre, Visitor Parking |
| Cooling Type | Central Air Conditioning |
| Exterior Finish | Brick |
| Fire Protection | Security System, Security Guard |
| Flooring Type | Laminate |
| Heating Fuel | Natural Gas |
| Heating Type | Forced Air |
| Size Interior | 900 - 999 Ft2 |
| Type | Apartment |
Parking
| Underground |
Land
| Acreage | No |
| Land Amenities | Hospital, Park, Place Of Worship, Public Transit |
Rooms
| Level | Type | Length | Width | Dimensions |
|---|---|---|---|---|
| Main Level | Living Room | 5 m | 3.4 m | 5 m x 3.4 m |
| Main Level | Dining Room | 3.4 m | 3.2 m | 3.4 m x 3.2 m |
| Main Level | Kitchen | 3.9 m | 2.3 m | 3.9 m x 2.3 m |
| Main Level | Primary Bedroom | 4.1 m | 3.3 m | 4.1 m x 3.3 m |
| Main Level | Bedroom 2 | 4.1 m | 3.3 m | 4.1 m x 3.3 m |
| Main Level | Mud Room | Measurements not available |
Contact Us
Contact us for more information
Rupinder Shahiraj
Salesperson
10 Kingsbridge Gdn Cir #200
Mississauga, Ontario L5R 3K7
(905) 456-1000
(905) 456-8329
Sukhraj Shahiraj
Broker
(647) 701-7244
www.sukhrajshahiraj.com/
295 Queen Street East
Brampton, Ontario L6W 3R1
(905) 456-1000
(905) 456-1924




























