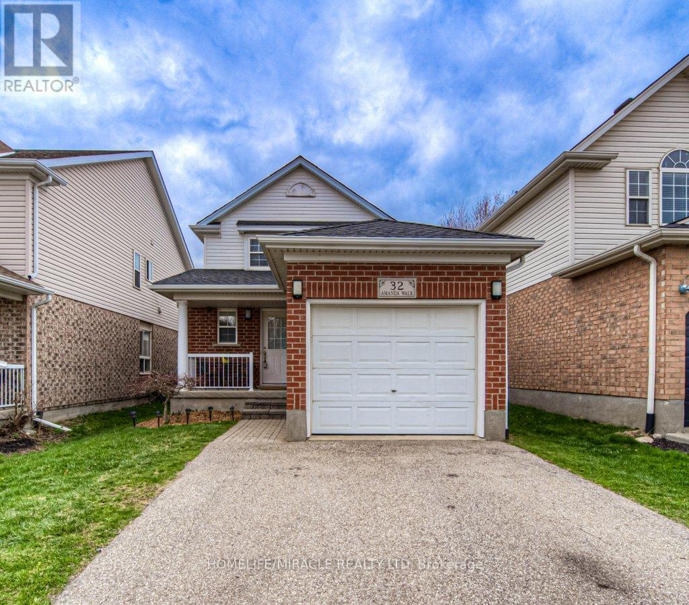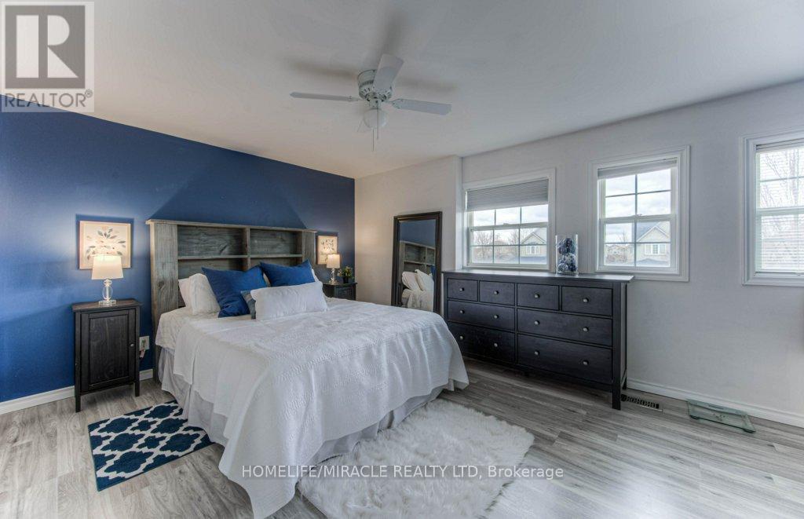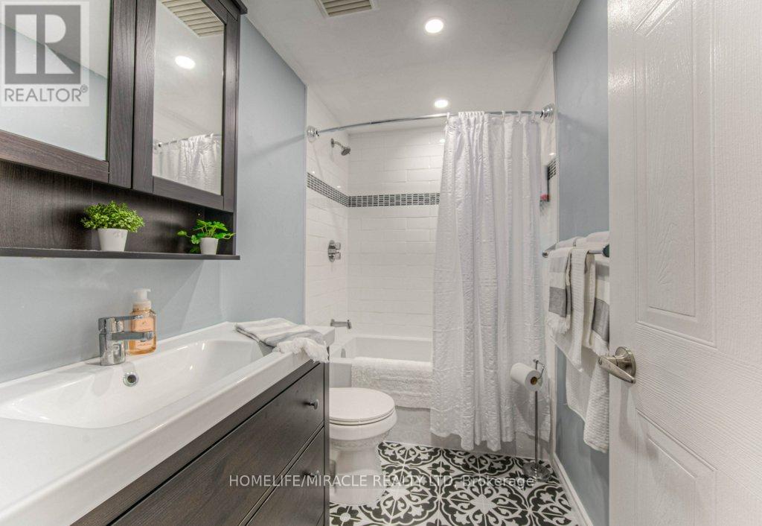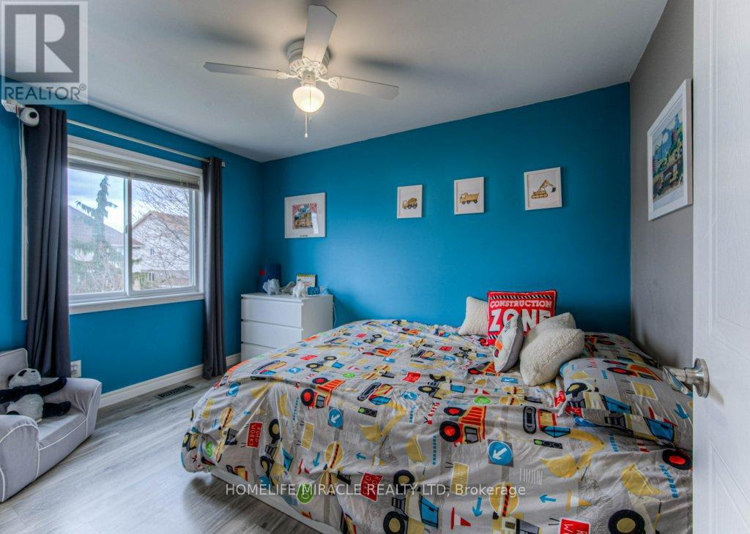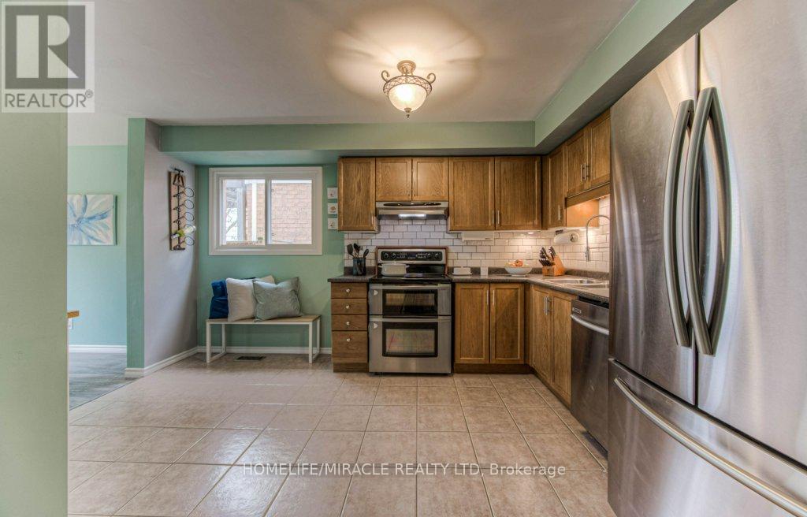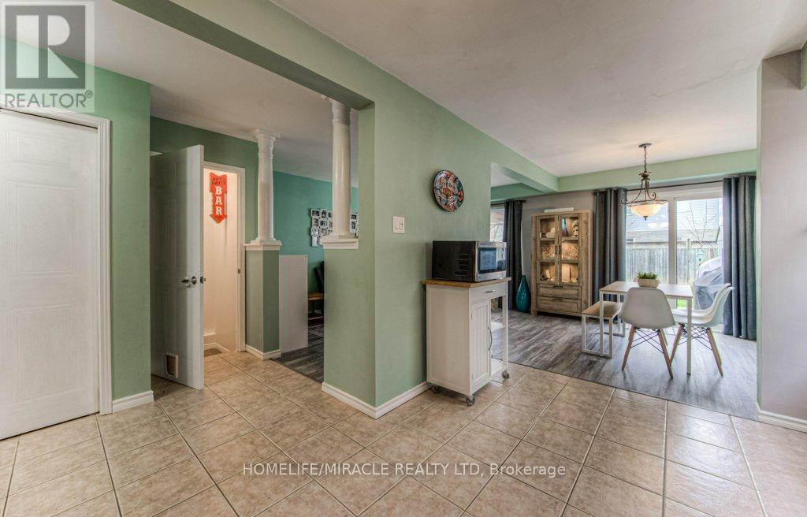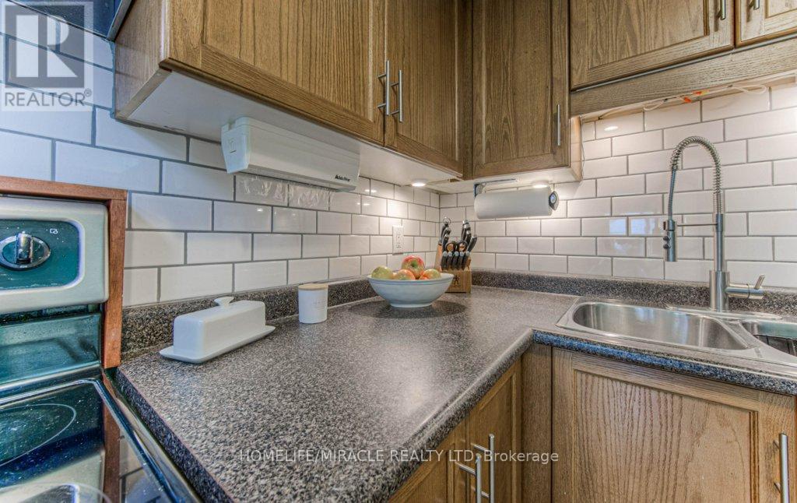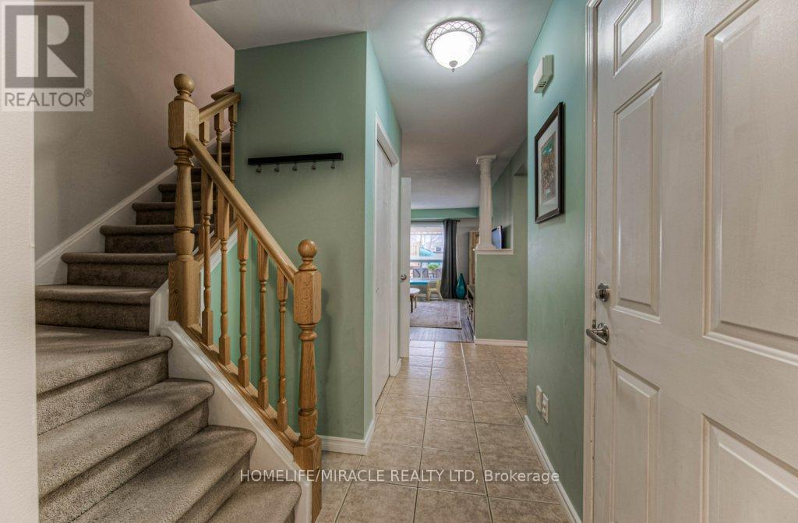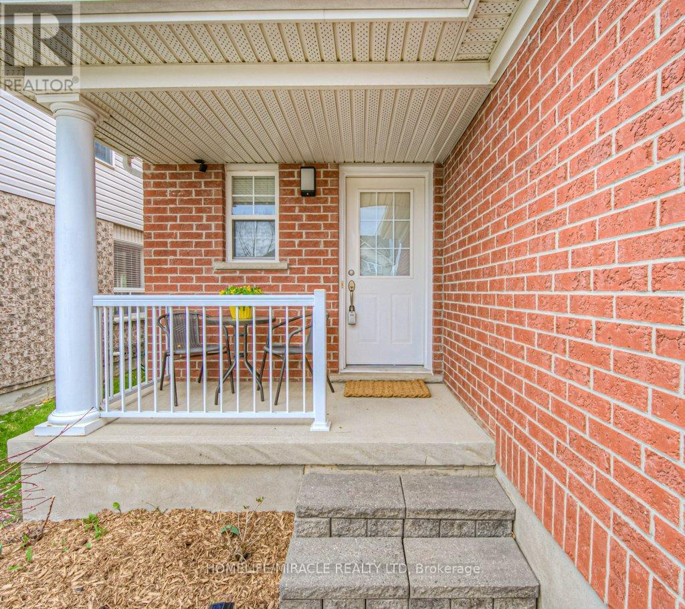32 Amanda Walk Cambridge, Ontario N3C 4K8
$710,000
Nestled Into An Established Family-Friendly Street, This 2-Storey In The Neighborhood Of Hespeler's Townline Estates, Might Just Tick All The Boxes; Timeless Curb Appeal, Fresh Interiors, And Community Amenities Great Schools, Shopping, Public Transportation, Parks And Recreation Within Easy Reach Plus The All Important 401 Commuter Access, Conveniently At Your Doorstep You'll Inside Find Open Plan Living & Dining Areas (New Laminate 2022), And An Eat-In Kitchen Featuring S/S Appliances And A Modern Subway-Tiled Backsplash. Walkout To The Deck And Private Fenced Backyard And Enjoy Dining Under The Pergola Or Puttering In The Garden With Room For The Kids To Play. Upstairs Features A Large Light And Bright Primary Bedroom, A Stylish 4-Piece Bathroom (2021) And 2 Extra Bedrooms. A Basement Renovation In 2019 Created The Retreat Of Retreats (A Nod To Football Fans Everywhere). Blonde Scandi Style Laminate, A Custom Bar, A Nook For Home Office And 2 Piece Bath **** EXTRAS **** Mechanicals Are In Good Working Order Too. The Single Car Garage Comes In XL, Ideal For Tinkering, Extra Storage Space, And The Car Garage. (id:24801)
Property Details
| MLS® Number | X11928610 |
| Property Type | Single Family |
| Parking Space Total | 3 |
Building
| Bathroom Total | 3 |
| Bedrooms Above Ground | 3 |
| Bedrooms Total | 3 |
| Basement Development | Finished |
| Basement Type | Partial (finished) |
| Construction Style Attachment | Detached |
| Cooling Type | Central Air Conditioning |
| Exterior Finish | Brick, Vinyl Siding |
| Flooring Type | Ceramic, Laminate |
| Foundation Type | Concrete |
| Half Bath Total | 2 |
| Heating Fuel | Natural Gas |
| Heating Type | Forced Air |
| Stories Total | 2 |
| Type | House |
| Utility Water | Municipal Water |
Parking
| Attached Garage |
Land
| Acreage | No |
| Sewer | Sanitary Sewer |
| Size Depth | 1 Ft ,11 In |
| Size Frontage | 30 Ft ,4 In |
| Size Irregular | 30.38 X 1.991 Ft |
| Size Total Text | 30.38 X 1.991 Ft |
Rooms
| Level | Type | Length | Width | Dimensions |
|---|---|---|---|---|
| Second Level | Primary Bedroom | 3.49 m | 4.25 m | 3.49 m x 4.25 m |
| Second Level | Bathroom | Measurements not available | ||
| Second Level | Bedroom 2 | 3.42 m | 2.57 m | 3.42 m x 2.57 m |
| Second Level | Bedroom 3 | 3.28 m | 2.8 m | 3.28 m x 2.8 m |
| Basement | Utility Room | 3.59 m | 2.74 m | 3.59 m x 2.74 m |
| Basement | Recreational, Games Room | 4.36 m | 5.86 m | 4.36 m x 5.86 m |
| Basement | Bathroom | Measurements not available | ||
| Main Level | Kitchen | 4.19 m | 3.05 m | 4.19 m x 3.05 m |
| Main Level | Dining Room | 2.96 m | 2.78 m | 2.96 m x 2.78 m |
| Main Level | Living Room | 4.43 m | 3.23 m | 4.43 m x 3.23 m |
| Main Level | Bathroom | Measurements not available |
https://www.realtor.ca/real-estate/27814186/32-amanda-walk-cambridge
Contact Us
Contact us for more information
Kultar Singh Pawar
Salesperson
(647) 408-6421
470 Chrysler Dr Unit 19
Brampton, Ontario L6S 0C1
(905) 454-4000
(905) 463-0811


